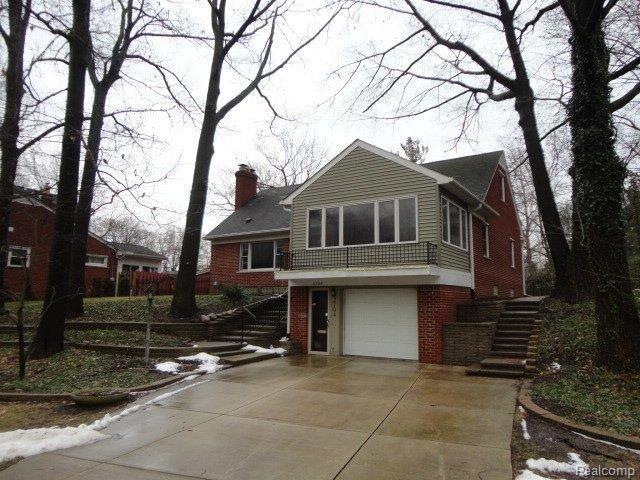
$519,000
- 3 Beds
- 2.5 Baths
- 1,644 Sq Ft
- 1221 Lyons Ave
- Royal Oak, MI
Northwood neighborhood Colonial is the perfect blend of character and comfort. This layout simply flows featuring a stylish kitchen w new stainless appliances that opens seamlessly to the living room.Hardwood floors throughout (exposed on main floor). Gosh I want it - first-floor laundry room anda primary bedroom full bath - plus plenty of room that easily fits a king-sized bed. Additional new
Jennifer Zardus The Agency Hall & Hunter
