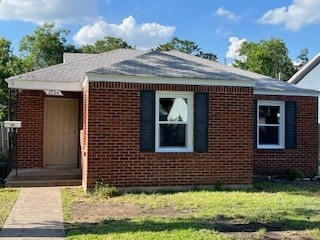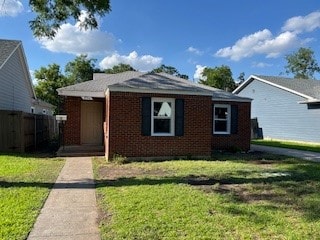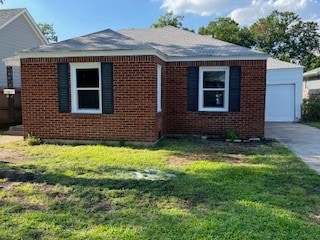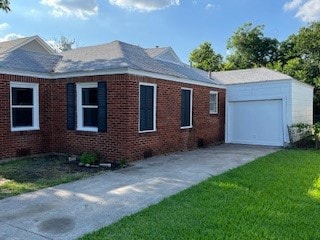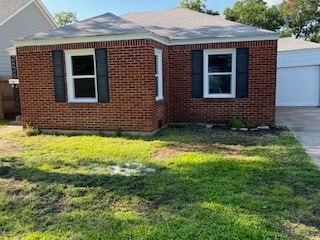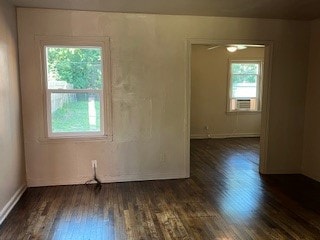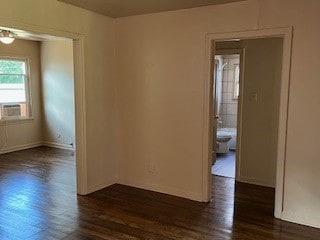2704 W Bewick St Fort Worth, TX 76109
Bluebonnet NeighborhoodHighlights
- Traditional Architecture
- 1-Story Property
- Heating System Uses Natural Gas
- Wood Flooring
- Dogs and Cats Allowed
About This Home
Darling Red Brick Cottage, Excellent Location, Southside near TCU, Bluebonnet Circle, Downtown, Convenient to everything. 2 Bedrooms, 1 Full Bath, Living, Dining, Kitchen, and 1 Car Garage. Beautifully restored original hardwood floors. New windows. Freshly painted. Washer-Dryer Hookups,
Fenced Backyard. New mini split AC-Heat. Refrigerator, stove-oven range, wall heaters, window unit - not warranted. Tenant pays utilities and lawn care.
Listing Agent
RE/MAX Trinity Brokerage Phone: 817-870-1600 License #0574491 Listed on: 07/17/2025

Home Details
Home Type
- Single Family
Est. Annual Taxes
- $4,085
Year Built
- Built in 1947
Lot Details
- 7,013 Sq Ft Lot
Home Design
- Traditional Architecture
- Brick Exterior Construction
- Composition Roof
Interior Spaces
- 1,032 Sq Ft Home
- 1-Story Property
- Wood Flooring
- Washer and Electric Dryer Hookup
Bedrooms and Bathrooms
- 2 Bedrooms
- 1 Full Bathroom
Parking
- Driveway
- Outside Parking
Schools
- Westcliff Elementary School
- Paschal High School
Utilities
- Window Unit Cooling System
- Heating System Uses Natural Gas
- Wall Furnace
- Underground Utilities
- Cable TV Available
Listing and Financial Details
- Residential Lease
- Property Available on 7/11/25
- Tenant pays for all utilities
- Legal Lot and Block 8 / 22
- Assessor Parcel Number 00233935
Community Details
Overview
- Bluebonnet Hills Subdivision
Pet Policy
- Limit on the number of pets
- Pet Size Limit
- Dogs and Cats Allowed
Map
Source: North Texas Real Estate Information Systems (NTREIS)
MLS Number: 20997794
APN: 00233935
- 2800 W Bewick St
- 2617 W Bewick St
- 2721 Benbrook Blvd
- 2617 Benbrook Blvd
- 3244 Sandage Ave
- 3232 Merida Ave
- 3241 Sandage Ave
- 3233 S University Dr
- 3229 S University Dr
- 3252 S University Dr
- 3201 Forest Park Blvd
- 2313 W Devitt St
- 3118 Greene Ave
- 3201 Lamesa Place
- 3516 Rogers Ave
- 3121 Benbrook Blvd
- 3316 Townsend Dr
- 3240 Wabash Ave
- 3500 Gordon Ave
- 3609 Rogers Ave
- 2713 Mission St
- 2709 W Bewick St
- 2712 Mission St
- 2821 S Hills Ave
- 2833 W Biddison St
- 3424 Mission St
- 3500 Mission St
- 3419 S University Dr
- 3209 Lubbock Ave
- 3211 Cockrell Ave
- 3233 S University Dr
- 3229 S University Dr
- 3417 Rogers Ave
- 3301 Rogers Ave
- 3301 Rogers Ave Unit A
- 3512 Park Ridge Blvd
- 3440 Rogers Ave
- 3217 Rogers Ave
- 2309 Benbrook Dr
- 3241 Wabash Ave
