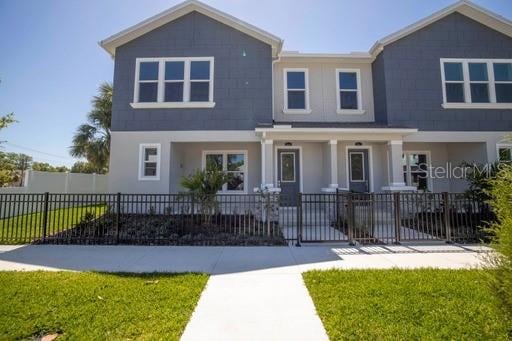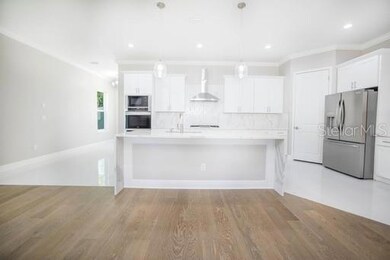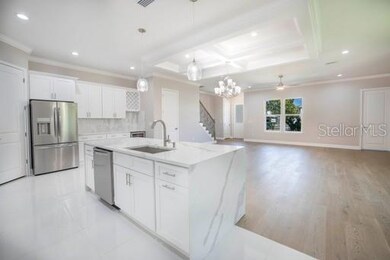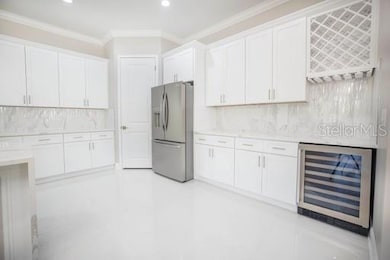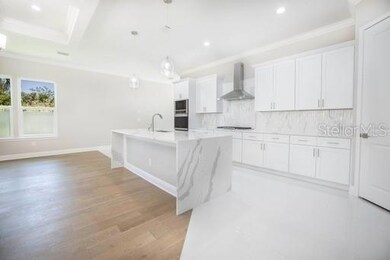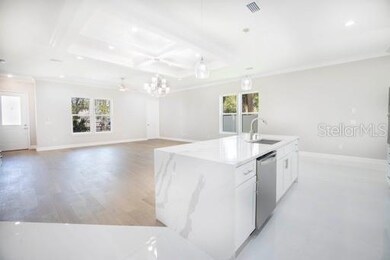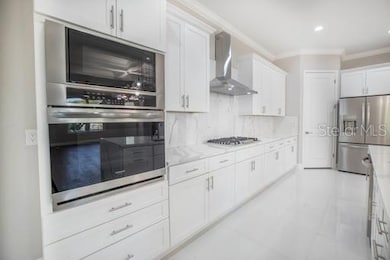
2704 W Fig St Unit 1 Tampa, FL 33609
Armory Gardens NeighborhoodHighlights
- New Construction
- Open Floorplan
- Wood Flooring
- Mitchell Elementary School Rated A
- Cathedral Ceiling
- 4-minute walk to Vila Brothers Park
About This Home
As of March 2025COMPLETED NEW CONSTRUCTION! OVER $50K worth of UPGRADES INCLUDED in price!! New 2867 sq ft townhome with LOW HOA FEES
that lives like a single family home. This open wide spacious floor plan with 4 bedrooms (split plan) features open dining/living/kitchen concept, tray ceilings, crown molding, luxury distresses engineered oak hardwood floors, porcelain large tile, upgraded carpet, modern ceiling fans, upgraded plumbing & electrical fixtures, TV outlets and cable connections in all bedrooms, high ceilings and 8 ft high doors. Kitchen upgrades include gas cooktop, wall oven microwave combo, under cabinet lighting, quartz countertops, kitchen island with eat in kitchen space, wine rack with wine fridge and walk in pantry.
Spacious master bedroom includes walk- in closet, tray ceiling, master bath with dual sinks. walk in shower and free-standing tub. Second
bedroom has its own bathroom. Upstairs den/loft area is a bonus for entertaining. Large size laundry room includes a utility sink and gas stub for clothes dryer. Plenty of storage room in this must-see home that has its own fenced in side yard. Located in Plant High School district. This No Flood insurance required townhome is conveniently located near shopping malls, fine dining, sport venues, entertainment, MacDill AF base, airports and more. Growing neighborhood with lots of new construction.
Last Agent to Sell the Property
KELLER WILLIAMS SOUTH TAMPA License #3299132 Listed on: 12/16/2022

Townhouse Details
Home Type
- Townhome
Est. Annual Taxes
- $5,690
Year Built
- Built in 2023 | New Construction
Lot Details
- 3,500 Sq Ft Lot
- End Unit
- North Facing Home
- Vinyl Fence
- Mature Landscaping
- Landscaped with Trees
HOA Fees
- $150 Monthly HOA Fees
Parking
- 2 Car Attached Garage
- Rear-Facing Garage
- Garage Door Opener
- Driveway
Home Design
- Slab Foundation
- Wood Frame Construction
- Shingle Roof
- Block Exterior
Interior Spaces
- 2,867 Sq Ft Home
- 1-Story Property
- Open Floorplan
- Crown Molding
- Cathedral Ceiling
- Ceiling Fan
- Family Room Off Kitchen
- Living Room
- Loft
- Laundry Room
Kitchen
- <<builtInOvenToken>>
- Cooktop<<rangeHoodToken>>
- <<microwave>>
- Dishwasher
- Wine Refrigerator
- Disposal
Flooring
- Wood
- Carpet
- Tile
Bedrooms and Bathrooms
- 4 Bedrooms
Additional Features
- Covered patio or porch
- Central Heating and Cooling System
Listing and Financial Details
- Visit Down Payment Resource Website
- Legal Lot and Block 3 / 3
- Assessor Parcel Number 2704 W FIG ST UNIT 1 TAMPA FL 33609
Community Details
Overview
- Association fees include common area taxes, ground maintenance
- Built by Capital Design & Engineering Inc
- Terra Nova Rev Map Subdivision
Pet Policy
- 2 Pets Allowed
- Extra large pets allowed
Ownership History
Purchase Details
Home Financials for this Owner
Home Financials are based on the most recent Mortgage that was taken out on this home.Purchase Details
Home Financials for this Owner
Home Financials are based on the most recent Mortgage that was taken out on this home.Similar Homes in Tampa, FL
Home Values in the Area
Average Home Value in this Area
Purchase History
| Date | Type | Sale Price | Title Company |
|---|---|---|---|
| Warranty Deed | $921,000 | None Listed On Document | |
| Warranty Deed | $940,000 | Hillsborough Title |
Property History
| Date | Event | Price | Change | Sq Ft Price |
|---|---|---|---|---|
| 05/30/2025 05/30/25 | For Rent | $6,450 | 0.0% | -- |
| 03/26/2025 03/26/25 | Sold | $921,000 | +0.1% | $321 / Sq Ft |
| 02/15/2025 02/15/25 | Pending | -- | -- | -- |
| 01/31/2025 01/31/25 | Price Changed | $920,000 | -2.0% | $321 / Sq Ft |
| 12/12/2024 12/12/24 | Price Changed | $939,000 | -1.1% | $328 / Sq Ft |
| 11/07/2024 11/07/24 | For Sale | $949,000 | +1.0% | $331 / Sq Ft |
| 06/09/2023 06/09/23 | Sold | $940,000 | -1.1% | $328 / Sq Ft |
| 05/02/2023 05/02/23 | Pending | -- | -- | -- |
| 04/19/2023 04/19/23 | For Sale | $949,999 | 0.0% | $331 / Sq Ft |
| 04/12/2023 04/12/23 | Pending | -- | -- | -- |
| 04/05/2023 04/05/23 | Price Changed | $949,999 | -2.6% | $331 / Sq Ft |
| 03/21/2023 03/21/23 | Price Changed | $975,000 | -1.5% | $340 / Sq Ft |
| 12/16/2022 12/16/22 | For Sale | $989,999 | -- | $345 / Sq Ft |
Tax History Compared to Growth
Tax History
| Year | Tax Paid | Tax Assessment Tax Assessment Total Assessment is a certain percentage of the fair market value that is determined by local assessors to be the total taxable value of land and additions on the property. | Land | Improvement |
|---|---|---|---|---|
| 2024 | $1,056 | $754,486 | $75,449 | $679,037 |
| 2023 | $1,056 | $55,000 | $55,000 | -- |
Agents Affiliated with this Home
-
Michael Buono
M
Seller's Agent in 2025
Michael Buono
J. THOMAS AND ASSOCIATES LLC
(813) 299-9363
5 Total Sales
-
Sophia Sanchez

Seller's Agent in 2025
Sophia Sanchez
SMITH & ASSOCIATES REAL ESTATE
(813) 839-3800
2 in this area
158 Total Sales
-
Domingo Quintero, III

Buyer's Agent in 2025
Domingo Quintero, III
KELLER WILLIAMS SOUTH TAMPA
(813) 785-5363
1 in this area
140 Total Sales
-
Sue Lashley Thomas

Seller's Agent in 2023
Sue Lashley Thomas
KELLER WILLIAMS SOUTH TAMPA
(727) 415-2960
4 in this area
82 Total Sales
Map
Source: Stellar MLS
MLS Number: T3419059
APN: A-22-29-18-C8N-000000-00003.0
- 2711 W North B St Unit 1
- 2711 W North B St Unit 2
- 2704 W Gray St Unit B
- 2715 W North A St
- 204 N Tampania Ave Unit A
- 115 N Arrawana Ave Unit 1
- 2710 W North A St
- 306 N Excelda Ave
- 2504 W North A St Unit A
- 2405 W North B St Unit 1
- 2410 W North A St Unit 2
- 103 S Habana Ave
- 116 S Arrawana Ave
- 2902 W Lemon St
- 2414 W State St
- 807 N Gomez Ave
- 3022 W Cass St
- 3024 W Cass St
- 206 S Arrawana Ave Unit 3
- 202 S Tampania Ave Unit 3
