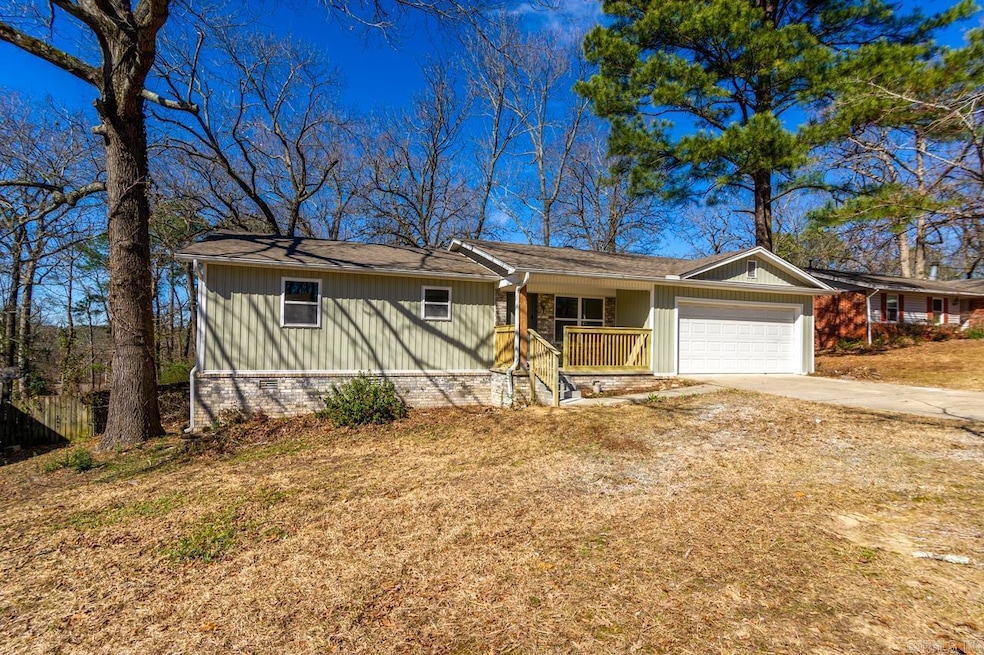
2704 W Greenbrier Benton, AR 72015
Highlights
- Deck
- Ranch Style House
- Porch
- Perrin Elementary School Rated A-
- Great Room
- Laundry Room
About This Home
As of July 2025Discover this beautifully updated home featuring an open-concept design and stylish finishes throughout! Nestled on a spacious lot, this move in ready brick home boasts a brand-new kitchen with updated appliances, fresh paint, and modern textured walls. Enjoy peace of mind with a new water heater, refreshed bathrooms, and upgraded flooring that enhances the home's warmth and character. Relax on the newly updated porch and built rear deck, perfect for entertaining or simply unwinding in your private backyard. With contemporary upgrades and timeless charm, this home is move-in ready and waiting for you!
Home Details
Home Type
- Single Family
Est. Annual Taxes
- $1,418
Year Built
- Built in 1984
Lot Details
- 0.3 Acre Lot
- Level Lot
Parking
- 2 Car Garage
Home Design
- Ranch Style House
- Brick Exterior Construction
- Composition Roof
Interior Spaces
- 1,358 Sq Ft Home
- Wood Burning Fireplace
- Fireplace Features Blower Fan
- Great Room
- Combination Kitchen and Dining Room
- Luxury Vinyl Tile Flooring
- Crawl Space
Kitchen
- Stove
- Microwave
- Dishwasher
Bedrooms and Bathrooms
- 3 Bedrooms
- 2 Full Bathrooms
Laundry
- Laundry Room
- Washer Hookup
Outdoor Features
- Deck
- Porch
Utilities
- Central Heating and Cooling System
- Gas Water Heater
- Cable TV Available
Ownership History
Purchase Details
Home Financials for this Owner
Home Financials are based on the most recent Mortgage that was taken out on this home.Purchase Details
Home Financials for this Owner
Home Financials are based on the most recent Mortgage that was taken out on this home.Purchase Details
Purchase Details
Purchase Details
Purchase Details
Purchase Details
Purchase Details
Similar Homes in the area
Home Values in the Area
Average Home Value in this Area
Purchase History
| Date | Type | Sale Price | Title Company |
|---|---|---|---|
| Warranty Deed | $125,000 | Lenders Title Company | |
| Special Warranty Deed | $86,000 | -- | |
| Trustee Deed | $107,880 | -- | |
| Warranty Deed | $89,000 | -- | |
| Warranty Deed | $89,000 | -- | |
| Quit Claim Deed | -- | -- | |
| Warranty Deed | $69,000 | -- | |
| Warranty Deed | $53,000 | -- |
Mortgage History
| Date | Status | Loan Amount | Loan Type |
|---|---|---|---|
| Open | $122,735 | FHA | |
| Previous Owner | $84,200 | New Conventional | |
| Previous Owner | $92,000 | New Conventional |
Property History
| Date | Event | Price | Change | Sq Ft Price |
|---|---|---|---|---|
| 07/15/2025 07/15/25 | Sold | $193,000 | -3.5% | $142 / Sq Ft |
| 06/19/2025 06/19/25 | Pending | -- | -- | -- |
| 06/01/2025 06/01/25 | Price Changed | $199,900 | -2.4% | $147 / Sq Ft |
| 05/06/2025 05/06/25 | Price Changed | $204,900 | -2.4% | $151 / Sq Ft |
| 04/15/2025 04/15/25 | Price Changed | $209,900 | -2.3% | $155 / Sq Ft |
| 04/03/2025 04/03/25 | Price Changed | $214,900 | -2.3% | $158 / Sq Ft |
| 03/12/2025 03/12/25 | Price Changed | $219,900 | -4.0% | $162 / Sq Ft |
| 03/03/2025 03/03/25 | For Sale | $229,000 | -- | $169 / Sq Ft |
Tax History Compared to Growth
Tax History
| Year | Tax Paid | Tax Assessment Tax Assessment Total Assessment is a certain percentage of the fair market value that is determined by local assessors to be the total taxable value of land and additions on the property. | Land | Improvement |
|---|---|---|---|---|
| 2024 | $1,452 | $25,602 | $6,200 | $19,402 |
| 2023 | $1,418 | $25,602 | $6,200 | $19,402 |
| 2022 | $1,284 | $25,602 | $6,200 | $19,402 |
| 2021 | $1,167 | $21,070 | $5,200 | $15,870 |
| 2020 | $1,167 | $21,070 | $5,200 | $15,870 |
| 2019 | $1,167 | $21,070 | $5,200 | $15,870 |
| 2018 | $1,165 | $21,070 | $5,200 | $15,870 |
| 2017 | $1,165 | $21,070 | $5,200 | $15,870 |
| 2016 | $1,087 | $19,170 | $4,400 | $14,770 |
| 2015 | $1,068 | $19,170 | $4,400 | $14,770 |
| 2014 | $1,075 | $19,170 | $4,400 | $14,770 |
Agents Affiliated with this Home
-
S
Seller's Agent in 2025
Scott Vise
Rainbow Realty
-
S
Buyer's Agent in 2025
Scott Cobb
Truman Ball Real Estate
Map
Source: Cooperative Arkansas REALTORS® MLS
MLS Number: 25008081
APN: 800-63356-000
- 2501 Brookwood
- 2716 Juniper
- 2521 Northshore Dr
- 2802 Whisker Way
- 2412 Denise Dr
- 2625 Millbrook Dr
- 2518 Millbrook Dr
- 2203 Cedar Ridge Dr
- 3002 Sue St
- 1864 Falcon Way
- 2318 W Lakeview
- 15 Kingston Terrace
- 1925 W Lakeview
- 2410 Military Rd
- 1908 W Lakeview
- 18924 Interstate 30 N
- 3221 Drake Dr
- 3270 Clover Hill Ln
- 3213 Galloway Dr
- 3505 Stockton






