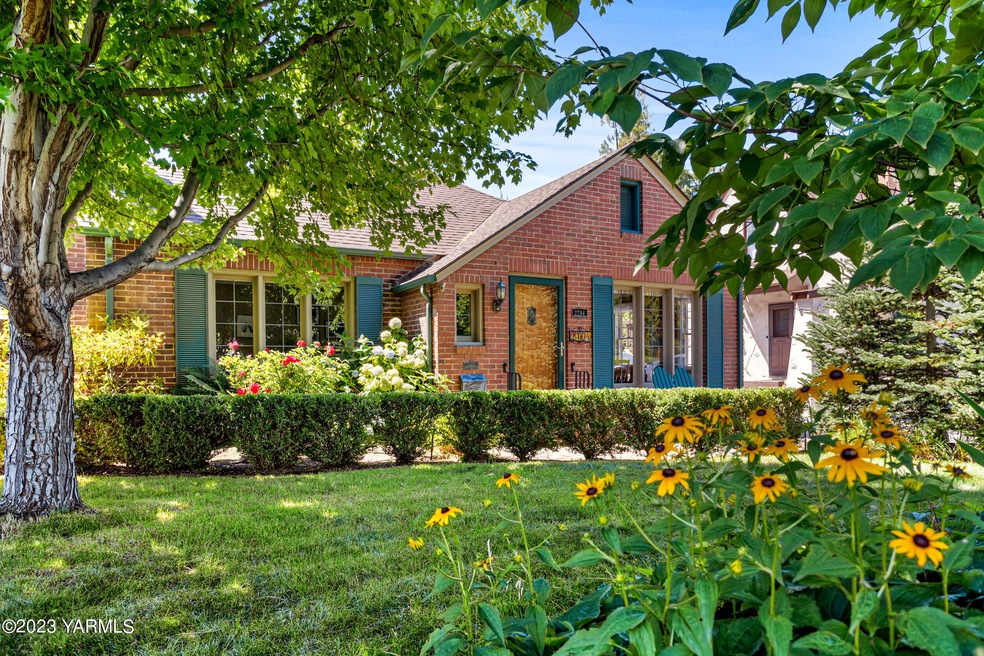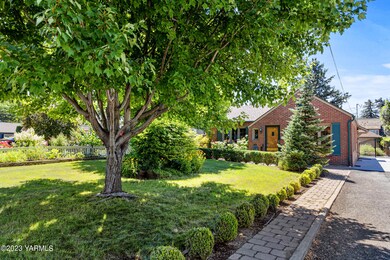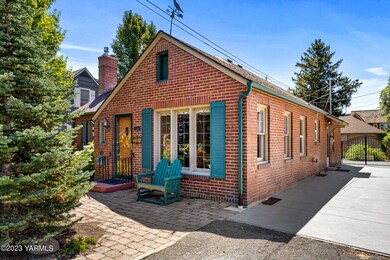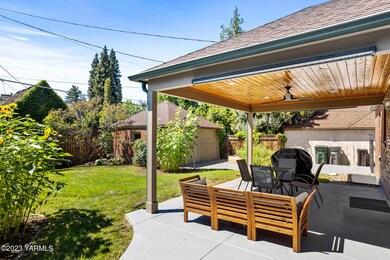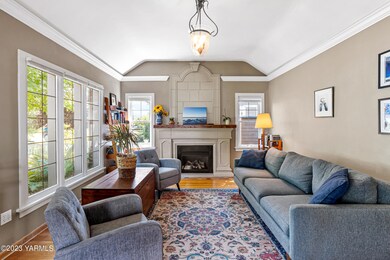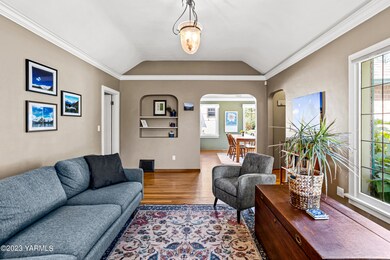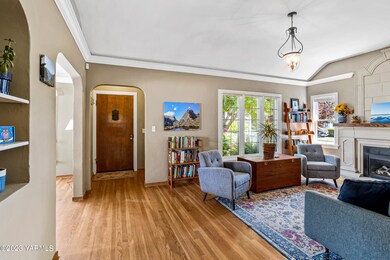
2704 W Yakima Ave Yakima, WA 98902
Central Yakima NeighborhoodHighlights
- Deck
- Lower Floor Utility Room
- 1 Car Detached Garage
- Wood Flooring
- Formal Dining Room
- Fireplace
About This Home
As of September 2023The charm of this 3 BR & 3 BA updated brick home radiates through every room! It is located in one of the most desired locations in the Barge-Chestnut neighborhood a few minutes walk to the amenities of Franklin Park. Its 1935 construction is exhibited in the hardwood floors & coved ceilings but each room has been tastefully updated to bring it into the 21st century. First & foremost is the chef's kitchen with custom cabinetry, granite countertops, the 6 burner Wolf gas range & oven and the Sub-zero refrigerator. Dining options include the breakfast bar or the adjoining light filled dining room. There is an easy flow to the elegant living room with a fireplace that makes for easy entertaining. Main level also features 2 BR & 2 BA including the Primary bedroom that is en-suite with double sinks & spacious walk-in shower. The lower level has a family room, spacious bedroom with egress window & walk-in closet & full bath with walk-in shower. The laundry & utility room with extra storage is also on the lower level. The fenced backyard features a covered patio complete with lights & ceiling fan.There are gardens and a single car garage that is being used for additional storage. With all that this home offers, it's not to be missed!
Last Agent to Sell the Property
John L Scott Yakima License #92600 Listed on: 07/28/2023

Last Buyer's Agent
Non Member
Non-Member
Home Details
Home Type
- Single Family
Est. Annual Taxes
- $3,410
Year Built
- Built in 1935
Lot Details
- 6,970 Sq Ft Lot
- Lot Dimensions are 140 x 50
- Back Yard Fenced
- Sprinkler System
- Garden
Parking
- 1 Car Detached Garage
Home Design
- Brick Exterior Construction
- Concrete Foundation
- Frame Construction
- Composition Roof
Interior Spaces
- 2,023 Sq Ft Home
- 1-Story Property
- Fireplace
- Formal Dining Room
- Lower Floor Utility Room
Kitchen
- Breakfast Bar
- <<builtInRangeToken>>
- Range Hood
- <<microwave>>
- Dishwasher
Flooring
- Wood
- Tile
Bedrooms and Bathrooms
- 3 Bedrooms
- 3 Full Bathrooms
- Dual Sinks
Finished Basement
- Bedroom in Basement
- Recreation or Family Area in Basement
- Finished Basement Bathroom
Outdoor Features
- Deck
- Storage Shed
Utilities
- Forced Air Heating and Cooling System
- Heat Pump System
- Heating System Uses Gas
Listing and Financial Details
- Assessor Parcel Number 181323-31492
Ownership History
Purchase Details
Home Financials for this Owner
Home Financials are based on the most recent Mortgage that was taken out on this home.Purchase Details
Home Financials for this Owner
Home Financials are based on the most recent Mortgage that was taken out on this home.Purchase Details
Home Financials for this Owner
Home Financials are based on the most recent Mortgage that was taken out on this home.Purchase Details
Purchase Details
Home Financials for this Owner
Home Financials are based on the most recent Mortgage that was taken out on this home.Similar Homes in Yakima, WA
Home Values in the Area
Average Home Value in this Area
Purchase History
| Date | Type | Sale Price | Title Company |
|---|---|---|---|
| Warranty Deed | $465,000 | First American Title | |
| Warranty Deed | $420,000 | Pacific Alliance Title | |
| Warranty Deed | $260,000 | First American Title Comp | |
| Warranty Deed | $145,360 | First American Title Ins Co | |
| Warranty Deed | $132,000 | Yakima Title Company |
Mortgage History
| Date | Status | Loan Amount | Loan Type |
|---|---|---|---|
| Previous Owner | $320,000 | New Conventional | |
| Previous Owner | $104,000 | New Conventional | |
| Previous Owner | $185,200 | New Conventional | |
| Previous Owner | $226,500 | Unknown | |
| Previous Owner | $20,000 | Credit Line Revolving | |
| Previous Owner | $208,000 | New Conventional | |
| Previous Owner | $125,400 | No Value Available |
Property History
| Date | Event | Price | Change | Sq Ft Price |
|---|---|---|---|---|
| 09/08/2023 09/08/23 | Sold | $465,000 | -2.1% | $230 / Sq Ft |
| 08/07/2023 08/07/23 | Pending | -- | -- | -- |
| 07/28/2023 07/28/23 | For Sale | $475,000 | +13.1% | $235 / Sq Ft |
| 03/10/2021 03/10/21 | Sold | $420,000 | 0.0% | $208 / Sq Ft |
| 01/27/2021 01/27/21 | Pending | -- | -- | -- |
| 01/24/2021 01/24/21 | For Sale | $420,000 | -- | $208 / Sq Ft |
Tax History Compared to Growth
Tax History
| Year | Tax Paid | Tax Assessment Tax Assessment Total Assessment is a certain percentage of the fair market value that is determined by local assessors to be the total taxable value of land and additions on the property. | Land | Improvement |
|---|---|---|---|---|
| 2025 | $4,348 | $468,800 | $30,200 | $438,600 |
| 2023 | $3,450 | $360,900 | $88,600 | $272,300 |
| 2022 | $3,244 | $296,000 | $57,300 | $238,700 |
| 2021 | $3,093 | $262,700 | $46,500 | $216,200 |
| 2019 | $2,568 | $230,800 | $46,500 | $184,300 |
| 2018 | $2,719 | $203,500 | $46,500 | $157,000 |
| 2017 | $2,537 | $200,900 | $46,500 | $154,400 |
| 2016 | $2,724 | $208,900 | $46,900 | $162,000 |
| 2015 | $2,724 | $206,250 | $41,550 | $164,700 |
| 2014 | $2,724 | $208,950 | $41,550 | $167,400 |
| 2013 | $2,724 | $208,950 | $41,550 | $167,400 |
Agents Affiliated with this Home
-
Alice Villasenor
A
Seller's Agent in 2023
Alice Villasenor
John L Scott Yakima
(509) 480-1122
26 in this area
103 Total Sales
-
Salvador Osorio
S
Seller Co-Listing Agent in 2023
Salvador Osorio
John L Scott Yakima
(509) 833-0958
12 in this area
53 Total Sales
-
N
Buyer's Agent in 2023
Non Member
Non-Member
-
Kathryn Soldano

Seller's Agent in 2021
Kathryn Soldano
Keller Williams Yakima Valley
(509) 949-0067
40 in this area
192 Total Sales
Map
Source: MLS Of Yakima Association Of REALTORS®
MLS Number: 23-1657
APN: 181323-31492
- 2601 Summitview Ave
- 3005 W Chestnut Ave
- 2311 W Chestnut Ave
- 214 N 26th Ave
- 416 S 26th Ave
- 112 N 22nd Ave
- 216 N 30th Ave
- 220 N 23rd Ave
- 2705 Shelton Ave
- 316 N 26th Ave
- 321 N 29th Ave
- 418 S 32nd Ave
- 3010 W Lincoln Ave
- 116 Park Ave
- 119 Park Ave
- 3506 W Chestnut Ave
- 702 S 31st Ave
- 418 N 29th Place
- 3212 W Lincoln Ave
- 509 N 32nd Ave
