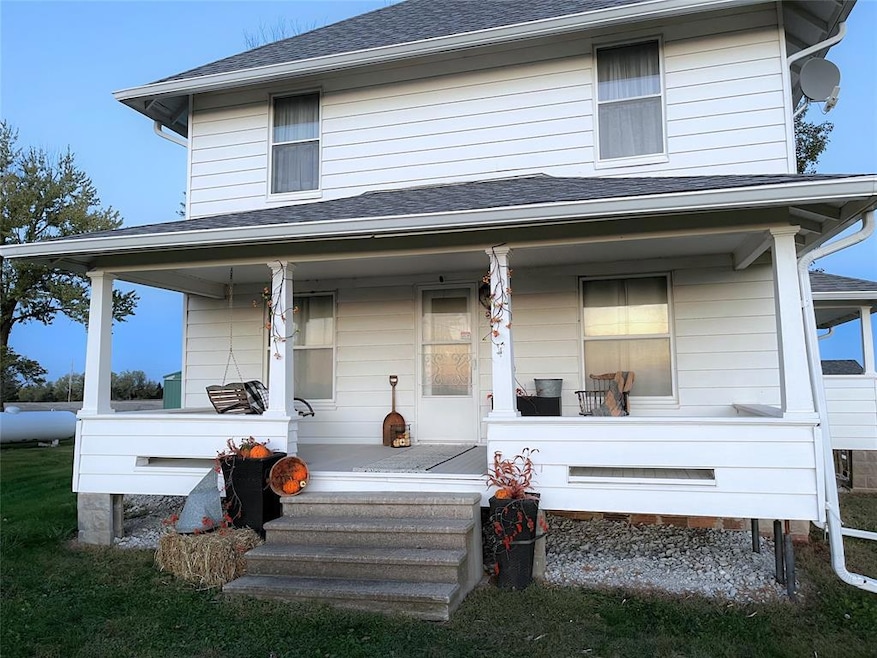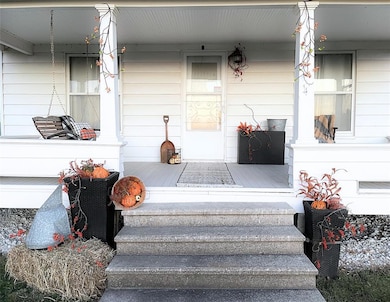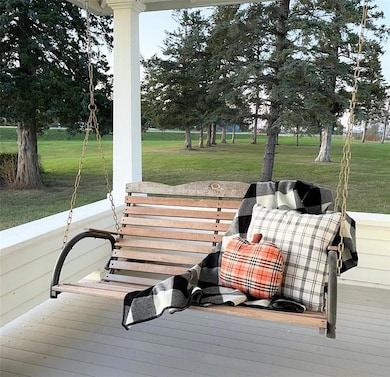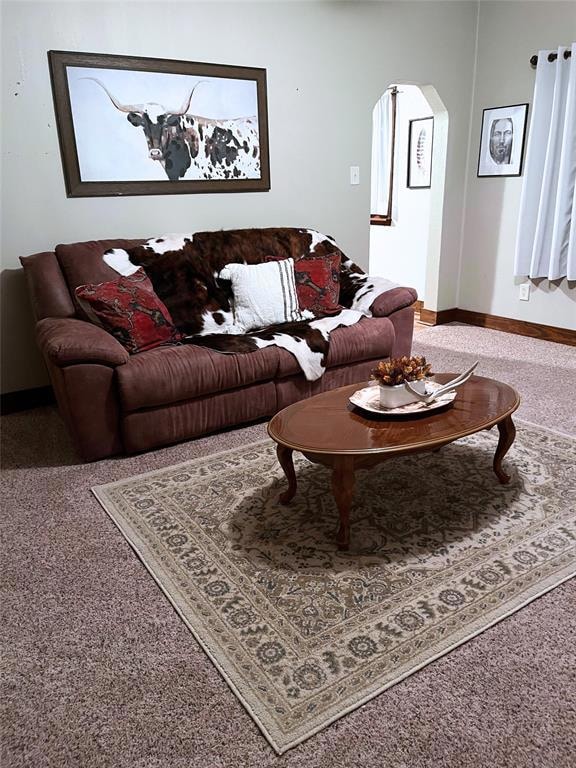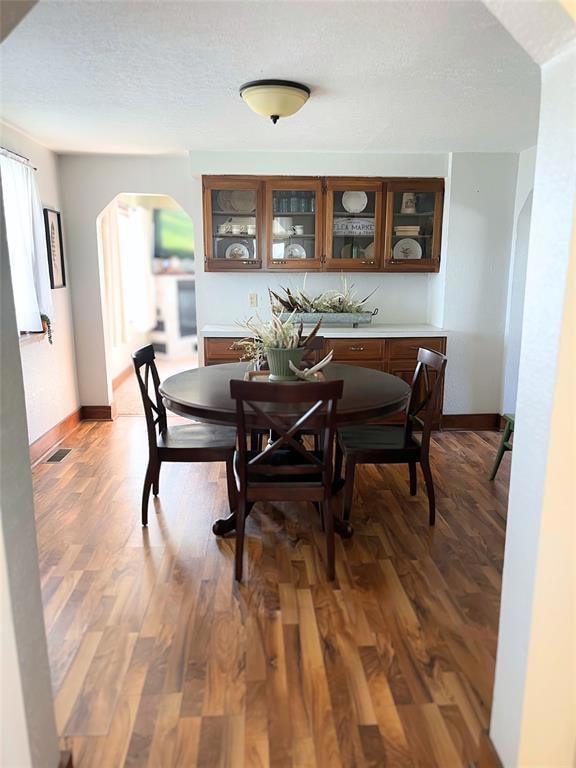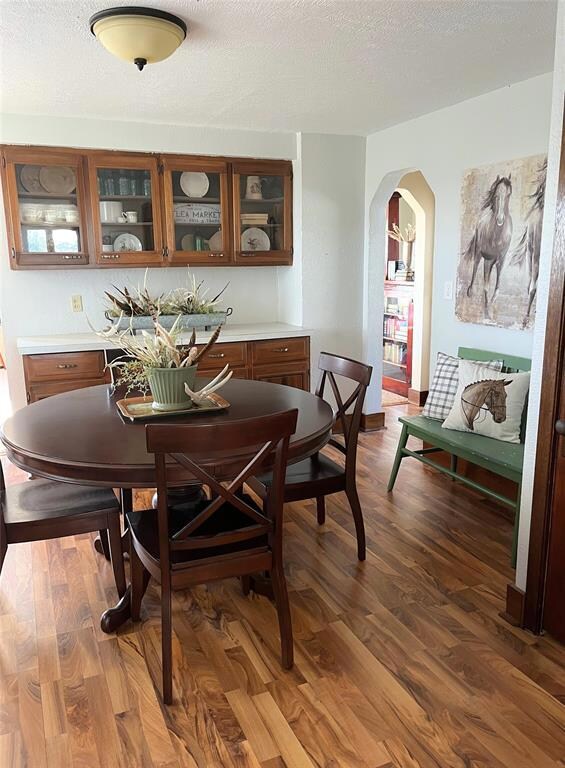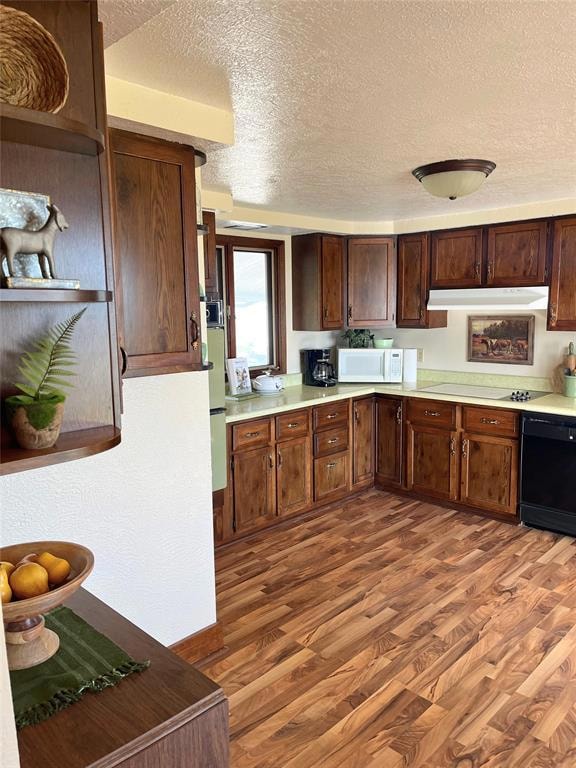27048 500th St Chariton, IA 50049
Estimated payment $1,735/month
Highlights
- Covered Deck
- Eat-In Kitchen
- Forced Air Heating and Cooling System
- No HOA
- Outdoor Storage
- Family Room
About This Home
Nestled on 2 acres, this inviting historic farmhouse combines country charm with practical modern updates. Recent improvements include 3 new furnaces, 2 central air systems, a Generac whole-home generator, new roof, updated electrical, and a brand-new water heater, ready for years of dependable living. Composite decks provide easy-care outdoor spaces to relax and take in the peaceful surroundings. With high-speed internet available, you can enjoy quiet country life without losing modern convenience. Seller also has additional land available, offered through flexible seller financing, perfect if you'd like a little more room to spread out. Come see the comfort and character this property has to offer!
Home Details
Home Type
- Single Family
Est. Annual Taxes
- $1,850
Year Built
- Built in 1900
Lot Details
- 2 Acre Lot
- Irregular Lot
- Property is zoned AG
Home Design
- Block Foundation
- Asphalt Shingled Roof
- Cement Board or Planked
Interior Spaces
- 1,776 Sq Ft Home
- 2-Story Property
- Electric Fireplace
- Drapes & Rods
- Family Room
- Dining Area
- Unfinished Basement
Kitchen
- Eat-In Kitchen
- Stove
- Microwave
- Dishwasher
Flooring
- Carpet
- Laminate
Bedrooms and Bathrooms
- 3 Bedrooms
Laundry
- Laundry on main level
- Dryer
- Washer
Parking
- 2 Car Detached Garage
- Gravel Driveway
Outdoor Features
- Covered Deck
- Outdoor Storage
Utilities
- Forced Air Heating and Cooling System
- Heating System Powered By Leased Propane
- Septic Tank
Community Details
- No Home Owners Association
Listing and Financial Details
- Assessor Parcel Number 0713100001
Map
Home Values in the Area
Average Home Value in this Area
Tax History
| Year | Tax Paid | Tax Assessment Tax Assessment Total Assessment is a certain percentage of the fair market value that is determined by local assessors to be the total taxable value of land and additions on the property. | Land | Improvement |
|---|---|---|---|---|
| 2024 | $1,872 | $114,704 | $19,744 | $94,960 |
| 2023 | $2,172 | $114,704 | $19,744 | $94,960 |
| 2022 | $2,084 | $113,449 | $14,946 | $98,503 |
| 2021 | $1,988 | $116,358 | $17,584 | $98,774 |
| 2020 | $1,988 | $103,022 | $17,583 | $85,439 |
| 2019 | $1,806 | $191,841 | $106,402 | $85,439 |
| 2018 | $1,790 | $99,979 | $23,722 | $76,257 |
| 2017 | $1,790 | $97,291 | $0 | $0 |
| 2016 | $1,758 | $97,291 | $0 | $0 |
| 2015 | $1,758 | $96,990 | $0 | $0 |
| 2014 | $1,752 | $96,700 | $0 | $0 |
Property History
| Date | Event | Price | List to Sale | Price per Sq Ft |
|---|---|---|---|---|
| 10/24/2025 10/24/25 | For Sale | $300,000 | -- | $169 / Sq Ft |
Purchase History
| Date | Type | Sale Price | Title Company |
|---|---|---|---|
| Warranty Deed | -- | None Listed On Document | |
| Warranty Deed | $930,000 | None Listed On Document | |
| Warranty Deed | $195,000 | None Available |
Mortgage History
| Date | Status | Loan Amount | Loan Type |
|---|---|---|---|
| Open | $460,000 | New Conventional | |
| Previous Owner | $210,000 | New Conventional |
Source: Des Moines Area Association of REALTORS®
MLS Number: 729104
APN: 0713100001
