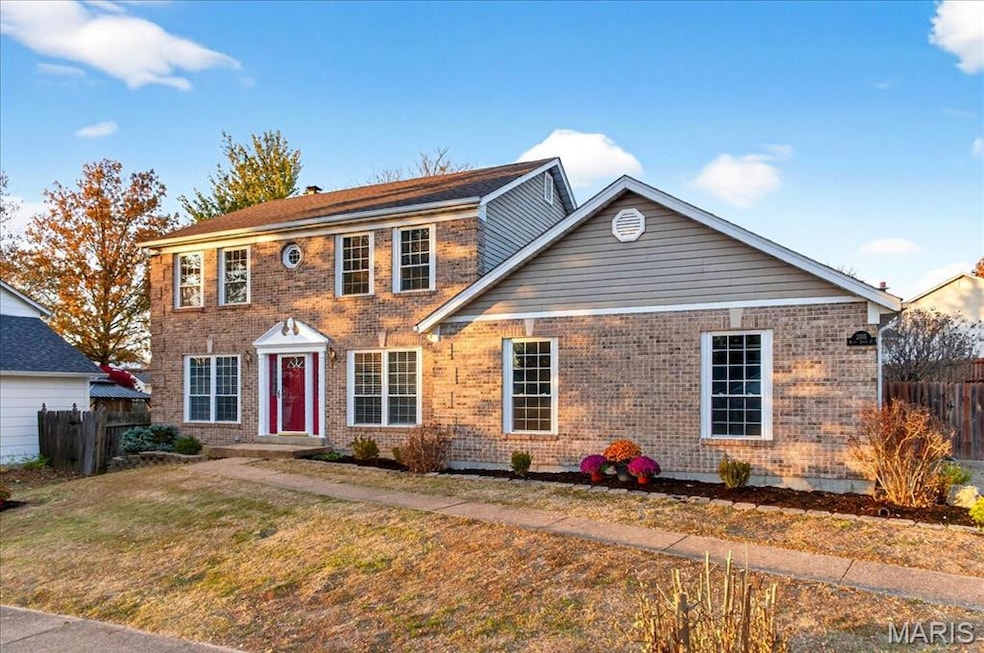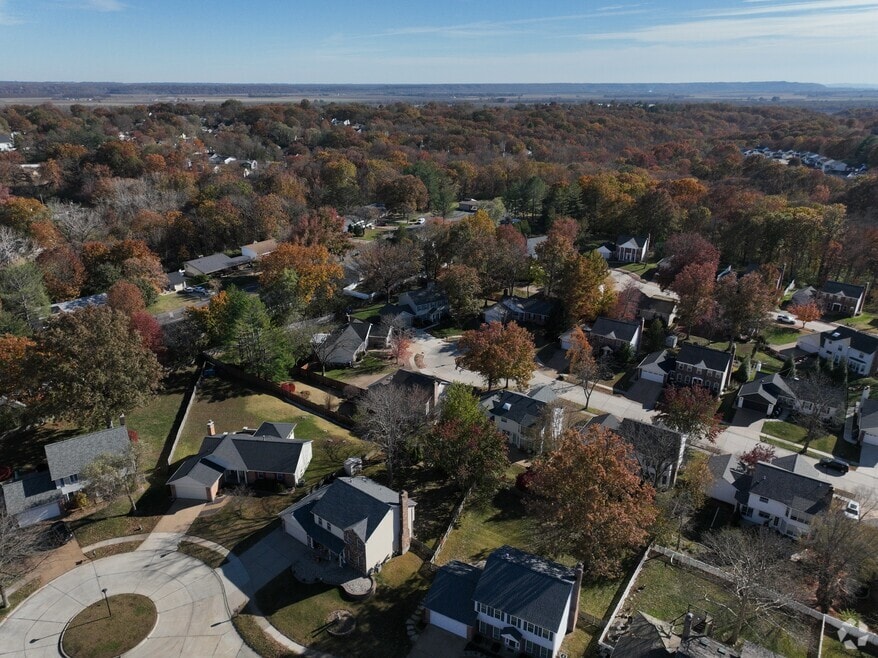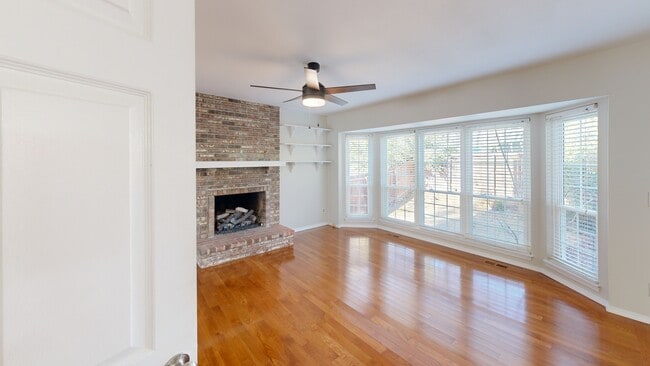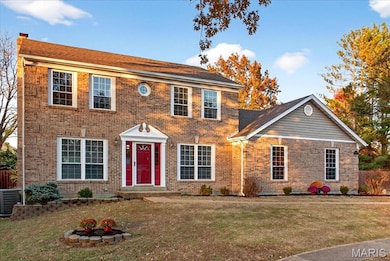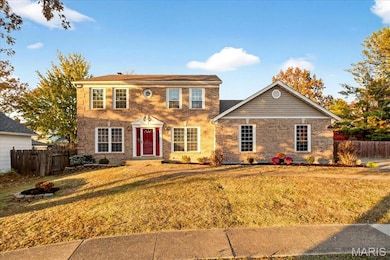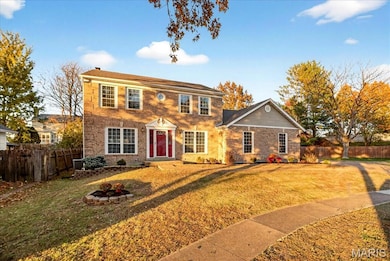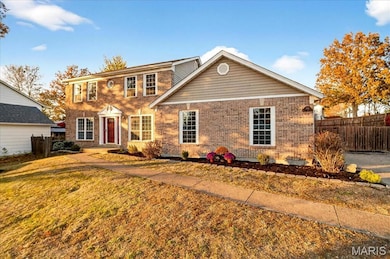
2705 Bluff Creek Ct Saint Louis, MO 63129
Estimated payment $2,425/month
Highlights
- Hot Property
- Traditional Architecture
- Private Yard
- Point Elementary School Rated A-
- Wood Flooring
- Formal Dining Room
About This Home
Welcome to this well kept two story home at the end of a quiet cul-de-sac in Oakville. The foyer greets you with gleaming hardwood floors and opens to a separate dining room, living room, and a comfortable family room with a gas fireplace. The family room flows to the backyard and connects to the kitchen with new stainless steel appliances and a refrigerator that stays. A large laundry room and an oversized two car garage complete the main floor, along with a powder room. Upstairs, the primary suite offers a walk in closet, double vanity, separate tub, and shower. Three additional bedrooms and a full bath finish the upper level. Plush carpet runs throughout all bedrooms. Outside, the yard is well manicured with fresh landscaping in the front. The home also has a brand new roof. This home sits in a peaceful setting with plenty of space, storage, and natural light throughout.
Home Details
Home Type
- Single Family
Est. Annual Taxes
- $4,044
Year Built
- Built in 1985
Lot Details
- 0.26 Acre Lot
- Cul-De-Sac
- Private Yard
HOA Fees
- $6 Monthly HOA Fees
Parking
- 2 Car Attached Garage
Home Design
- Traditional Architecture
- Brick Veneer
Interior Spaces
- 2,040 Sq Ft Home
- 2-Story Property
- Crown Molding
- Ceiling Fan
- Chandelier
- Panel Doors
- Entrance Foyer
- Family Room with Fireplace
- Living Room
- Formal Dining Room
- Basement
- Sump Pump
- Storm Doors
Kitchen
- Oven
- Microwave
- Dishwasher
- Disposal
Flooring
- Wood
- Carpet
- Concrete
- Ceramic Tile
Bedrooms and Bathrooms
- 4 Bedrooms
- Walk-In Closet
- Double Vanity
- Bathtub
Laundry
- Laundry Room
- Laundry on main level
- Laundry in Kitchen
Schools
- Point Elem. Elementary School
- Oakville Middle School
- Oakville Sr. High School
Utilities
- Forced Air Heating and Cooling System
Community Details
- City And Village Association
Listing and Financial Details
- Assessor Parcel Number 34J-33-0532
3D Interior and Exterior Tours
Map
Home Values in the Area
Average Home Value in this Area
Tax History
| Year | Tax Paid | Tax Assessment Tax Assessment Total Assessment is a certain percentage of the fair market value that is determined by local assessors to be the total taxable value of land and additions on the property. | Land | Improvement |
|---|---|---|---|---|
| 2025 | $4,044 | $67,380 | $24,720 | $42,660 |
| 2024 | $4,044 | $60,230 | $13,220 | $47,010 |
| 2023 | $3,992 | $60,230 | $13,220 | $47,010 |
| 2022 | $3,300 | $49,990 | $11,480 | $38,510 |
| 2021 | $3,194 | $49,990 | $11,480 | $38,510 |
| 2020 | $3,158 | $47,010 | $9,690 | $37,320 |
| 2019 | $3,149 | $47,010 | $9,690 | $37,320 |
| 2018 | $3,118 | $42,030 | $8,840 | $33,190 |
| 2017 | $3,114 | $42,030 | $8,840 | $33,190 |
| 2016 | $3,234 | $41,900 | $8,840 | $33,060 |
| 2015 | $2,969 | $41,900 | $8,840 | $33,060 |
| 2014 | $2,628 | $36,670 | $7,850 | $28,820 |
Property History
| Date | Event | Price | List to Sale | Price per Sq Ft |
|---|---|---|---|---|
| 11/17/2025 11/17/25 | Pending | -- | -- | -- |
| 11/13/2025 11/13/25 | For Sale | $395,000 | -- | $194 / Sq Ft |
Purchase History
| Date | Type | Sale Price | Title Company |
|---|---|---|---|
| Interfamily Deed Transfer | -- | None Available |
About the Listing Agent

Sheryl has mastered patience and negotiating skills. Her thirst for knowledge drives her to be recognized as the authority on real estate and an advocate for her clients. She is consistently ranked among the top agents in the St. Louis Metro area.
With 30+ years as a real estate professional, Sheryl’s success is rooted in dedication and hard work. She knows the market inventory. She believes it is always best to be straightforward, trustworthy, and honest. It is this approach that has
Sheryl's Other Listings
Source: MARIS MLS
MLS Number: MIS25062763
APN: 34J-33-0532
- 6935 Bluff Springs Ct
- 2680 Cripple Creek Dr
- 2692 Queen Bee Ln
- 2581 Christopher Oaks Ct
- 7102 Honey Ln
- 2995 Point Dr
- 6834 Black Water Dr
- 6841 River Bow Ct
- 6708 Bear Creek Dr
- 6755 Telegraph Rd
- 6820 Copper Falls Ct
- 3026 Nettie Dr
- 3025 Armona Dr
- 6840 Cottage Grove Ln Unit J
- 3049 Grassy Valley Dr
- 6808 Cottage Grove Ln Unit I
- 3109 Broken Oak Dr Unit D
- 6568 Devonhurst Dr
- 2503 River Winds Ct
- 3036 Caprock Ct
