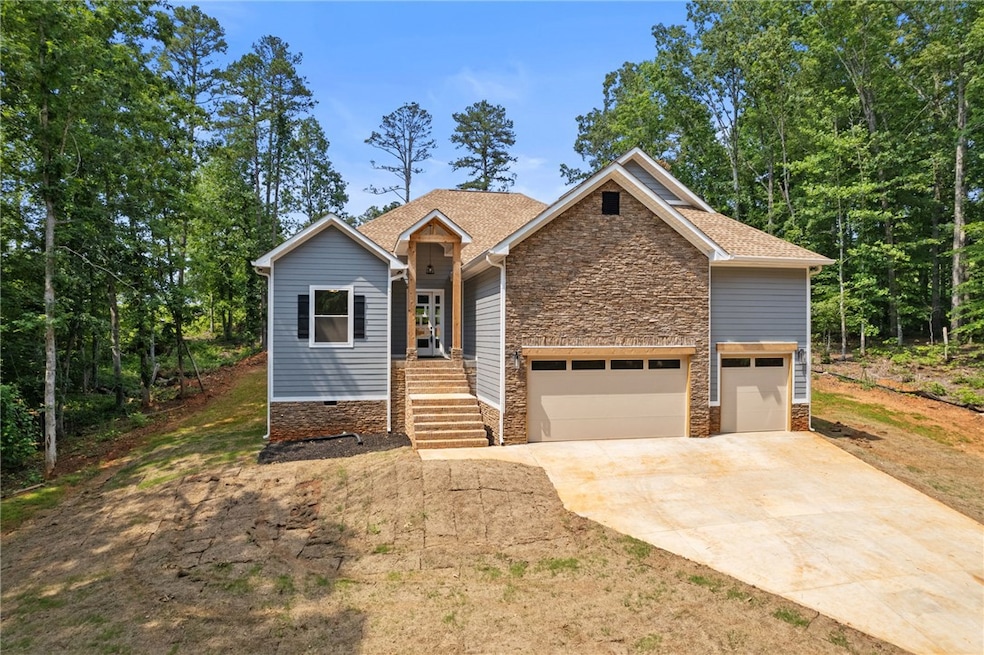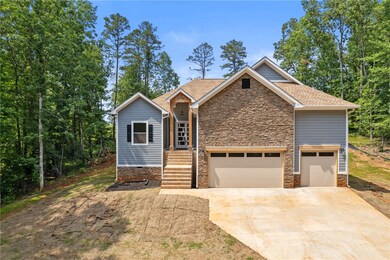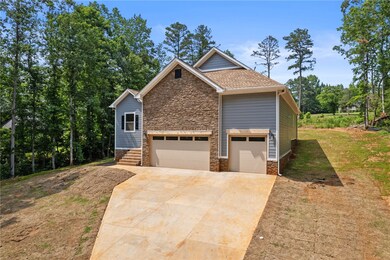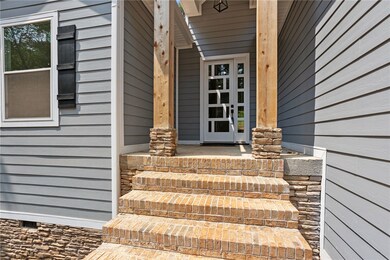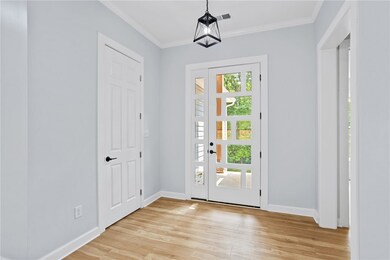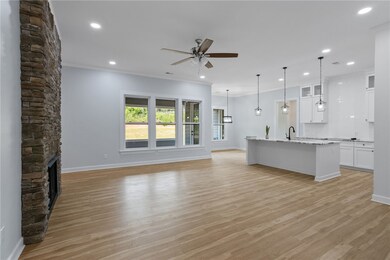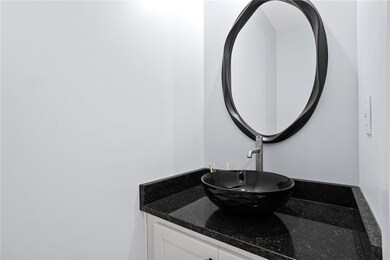
2705 Brook Hollow Dr Seneca, SC 29678
Estimated payment $3,274/month
Highlights
- On Golf Course
- New Construction
- Clubhouse
- Water Access
- Gated Community
- Traditional Architecture
About This Home
New Custom Build Home: 3 beds, 2.5 baths, with a study/office. This home is nestled just feet away from both a scenic golf course and a beautiful lake. Open concept living, gourmet kitchen with custom cabinetry and marble countertops. The kitchen is equipped with stainless steel appliances, and a large island with a breakfast bar. The primary suite on main level provides a peaceful retreat, featuring a large walk-in closet and an en- suite bathroom with dual vanities and a separate shower. Light filled living space with modern finishes. Covered outdoor patio perfect for entertaining. Premium location, near downtown Seneca and just minutes away from Clemson. Golf course and lake just steps away from your door. Every detail is thoughtfully designed for a comfortable and elegant lifestyle. Contact me for more info or a private showing
Home Details
Home Type
- Single Family
Est. Annual Taxes
- $408
Lot Details
- On Golf Course
- Cul-De-Sac
- Landscaped with Trees
Parking
- 3 Car Attached Garage
- Garage Door Opener
- Driveway
Home Design
- New Construction
- Traditional Architecture
- Stone Veneer
Interior Spaces
- 1-Story Property
- Smooth Ceilings
- High Ceiling
- Ceiling Fan
- Gas Log Fireplace
- Insulated Windows
- Home Office
- Laminate Flooring
- Crawl Space
- Permanent Attic Stairs
- Storm Doors
Kitchen
- Granite Countertops
- Quartz Countertops
Bedrooms and Bathrooms
- 3 Bedrooms
- Walk-In Closet
- Dressing Area
- Bathroom on Main Level
- Dual Sinks
- <<bathWSpaHydroMassageTubToken>>
- Garden Bath
- Separate Shower
Outdoor Features
- Water Access
- Screened Patio
- Front Porch
Schools
- Blue Ridge Elementary School
- Seneca Middle School
- Seneca High School
Utilities
- Cooling Available
- Central Heating
- Heating System Uses Gas
- Hot Water Heating System
- Cable TV Available
Additional Features
- Low Threshold Shower
- Outside City Limits
Listing and Financial Details
- Assessor Parcel Number 520-63-03-004
Community Details
Overview
- Property has a Home Owners Association
- Association fees include common areas, golf, pool(s), recreation facilities, street lights
- Cross Creek Plan Subdivision
Amenities
- Common Area
- Clubhouse
Recreation
- Golf Course Community
- Community Pool
- Trails
Security
- Gated Community
Map
Home Values in the Area
Average Home Value in this Area
Tax History
| Year | Tax Paid | Tax Assessment Tax Assessment Total Assessment is a certain percentage of the fair market value that is determined by local assessors to be the total taxable value of land and additions on the property. | Land | Improvement |
|---|---|---|---|---|
| 2024 | $408 | $969 | $969 | $0 |
| 2023 | $341 | $827 | $827 | $0 |
| 2022 | $344 | $827 | $827 | $0 |
| 2021 | $432 | $827 | $827 | $0 |
| 2020 | $279 | $0 | $0 | $0 |
| 2019 | $279 | $0 | $0 | $0 |
| 2018 | $272 | $0 | $0 | $0 |
| 2017 | $432 | $0 | $0 | $0 |
| 2016 | $432 | $0 | $0 | $0 |
| 2015 | -- | $0 | $0 | $0 |
| 2014 | -- | $1,590 | $1,590 | $0 |
| 2013 | -- | $0 | $0 | $0 |
Property History
| Date | Event | Price | Change | Sq Ft Price |
|---|---|---|---|---|
| 06/30/2025 06/30/25 | Price Changed | $585,000 | -4.9% | $293 / Sq Ft |
| 06/04/2025 06/04/25 | For Sale | $615,000 | -- | $308 / Sq Ft |
Purchase History
| Date | Type | Sale Price | Title Company |
|---|---|---|---|
| Deed | $24,000 | None Listed On Document |
Mortgage History
| Date | Status | Loan Amount | Loan Type |
|---|---|---|---|
| Open | $202,553 | Construction | |
| Closed | $250,000 | Construction |
Similar Homes in Seneca, SC
Source: Western Upstate Multiple Listing Service
MLS Number: 20288506
APN: 520-63-03-004
- 2610 Dog Leg Ln
- Lot 11 Dog Leg Ln
- 3003 Boulder Dr
- 3004 Boulders Dr
- 2605 Dog Leg Ln
- 2600 Dog Leg Ln
- 602 Cross Creek Dr
- 3105 Chatham Dr
- 3104 Chatham Dr
- 3262 Championship Dr
- 1029 Cross Creek Dr
- 4306 Ashford Bluff Dr
- 1505 Cross Creek Dr
- Lot 30 Cross Creek #Rocky Creek Dr
- 340 Fiddlers Way
- 1819 Cross Creek Dr
- 103 Licklog Ct
- 114 Licklog Ct
- 110 Licklog Ct
- 107 Licklog Ct
- 1029 Cross Creek Dr
- 1500 S Oak St
- 280 W Reedy Fork Rd
- 116 Northwoods Dr
- 110 Field Village Dr
- 217 Licklog Ct
- 308 W North 3rd St
- 515 N Walnut St Unit B
- 156 Pine Cliff Dr
- 257 Utica Bend Ct
- 104 Byre Ln
- 197 Hughes St
- 405 Oakmont Valley Trail
- 101 Oakmont Valley Trail
- 11114 Watson Dr
- 1 Shagbark Ln
- 103 Big Oak Dr
- 1230 Melton Rd
- 701 Broadway St
- 10926 Clemson Blvd
