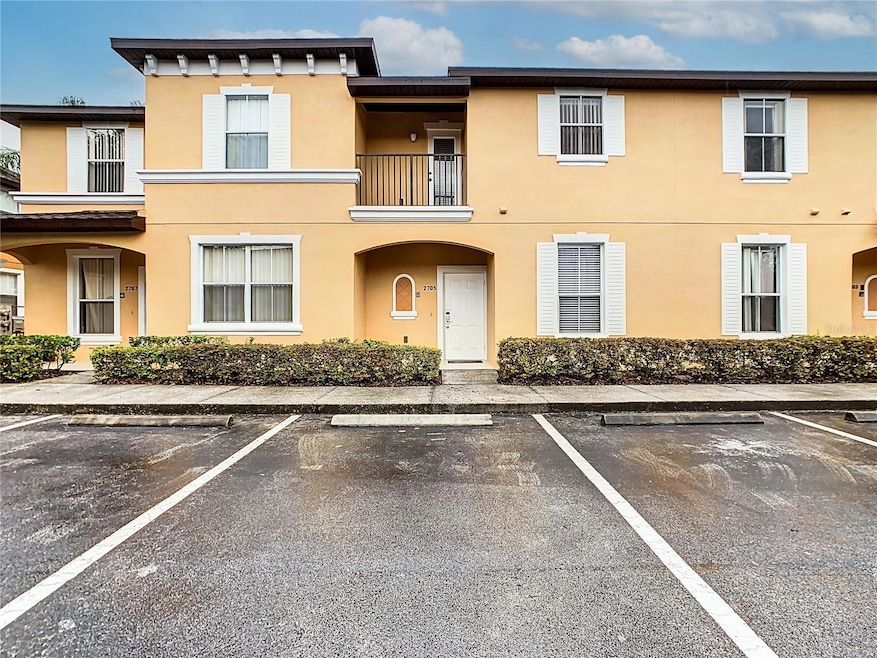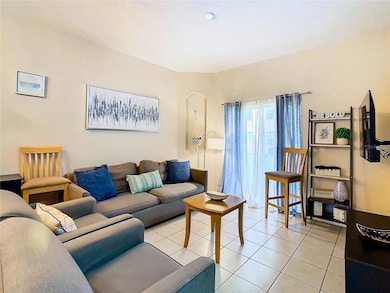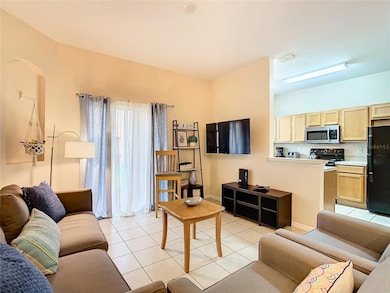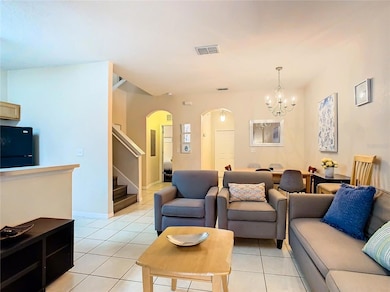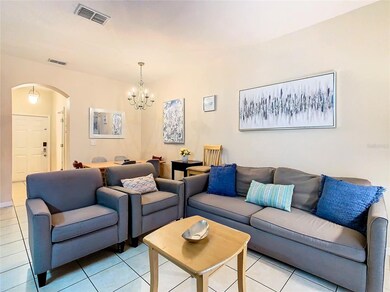
2705 Bushman Dr Kissimmee, FL 34746
North Kissimmee NeighborhoodEstimated payment $2,654/month
Highlights
- Waterfront Community
- Gated Community
- Clubhouse
- Fitness Center
- Open Floorplan
- Private Lot
About This Home
Welcome to this stunning, fully furnished townhouse in desirable Regal Oaks at Old Town, just minutes from major theme parks, shopping, restaurants, and more. SHORT-TERM RENTAL ALLOWED makes it an Exceptional Investment Opportunity. The living area is open concept which is perfect for entertaining. A spacious and charming bedroom with a full bathroom is located on the first floor. Up on the second floor are the primary and secondary bedrooms, with the primary bedroom offering a private balcony for enjoying fresh air. The in-unit laundry room is also located on the second floor. This luxurious townhouse has been recently renovated with high-quality laminate flooring upstairs and tiles throughout downstairs. Enjoy Resort-style amenities including pool with water slide, hot tub, lounge, cabanas, fitness center, pool bar, restaurant, and more. Make your appointment today!
Listing Agent
PEOPLE'S CHOICE REALTY SVC LLC Brokerage Phone: 813-933-0677 License #3501242 Listed on: 07/11/2024

Townhouse Details
Home Type
- Townhome
Est. Annual Taxes
- $3,959
Year Built
- Built in 2007
Lot Details
- 1,500 Sq Ft Lot
- Lot Dimensions are 70x21
- West Facing Home
- Irrigation Equipment
- Wooded Lot
- Landscaped with Trees
HOA Fees
- $594 Monthly HOA Fees
Parking
- Open Parking
Home Design
- Bi-Level Home
- Turnkey
- Slab Foundation
- Tile Roof
- Block Exterior
- Stucco
Interior Spaces
- 1,440 Sq Ft Home
- Open Floorplan
- Ceiling Fan
- Blinds
- Drapes & Rods
- Living Room
- Dining Room
- Inside Utility
Kitchen
- Range
- Microwave
- Dishwasher
- Disposal
Flooring
- Laminate
- Ceramic Tile
Bedrooms and Bathrooms
- 3 Bedrooms
- Walk-In Closet
- 3 Full Bathrooms
Laundry
- Laundry Room
- Laundry on upper level
- Dryer
- Washer
Home Security
Outdoor Features
- Balcony
- Patio
- Exterior Lighting
- Rain Gutters
- Rear Porch
Schools
- Westside Elementary School
- Horizon Middle School
- Celebration High School
Utilities
- Central Heating and Cooling System
- Thermostat
- Cable TV Available
Listing and Financial Details
- Visit Down Payment Resource Website
- Legal Lot and Block 59 / 1
- Assessor Parcel Number 09-25-28-2977-0001-0590
Community Details
Overview
- Association fees include 24-Hour Guard, cable TV, common area taxes, pool, escrow reserves fund, insurance, maintenance structure, ground maintenance, pest control, private road, recreational facilities, security
- Leland Management Peter Ramos Association, Phone Number (407) 781-1188
- Visit Association Website
- Regal Oaks At Old Town Subdivision
Amenities
- Restaurant
- Clubhouse
Recreation
- Waterfront Community
- Tennis Courts
- Recreation Facilities
- Fitness Center
- Community Pool
Pet Policy
- Pets Allowed
Security
- Security Guard
- Gated Community
- Fire and Smoke Detector
Map
Home Values in the Area
Average Home Value in this Area
Tax History
| Year | Tax Paid | Tax Assessment Tax Assessment Total Assessment is a certain percentage of the fair market value that is determined by local assessors to be the total taxable value of land and additions on the property. | Land | Improvement |
|---|---|---|---|---|
| 2024 | $3,959 | $256,300 | $45,000 | $211,300 |
| 2023 | $3,959 | $251,200 | $19,600 | $231,600 |
| 2022 | $2,802 | $201,500 | $19,600 | $181,900 |
| 2021 | $2,437 | $145,800 | $19,600 | $126,200 |
| 2020 | $2,245 | $129,500 | $19,600 | $109,900 |
| 2019 | $2,334 | $130,700 | $19,600 | $111,100 |
| 2018 | $2,164 | $119,500 | $19,600 | $99,900 |
| 2017 | $2,268 | $138,200 | $19,600 | $118,600 |
| 2016 | $2,439 | $176,000 | $19,600 | $156,400 |
| 2015 | $2,383 | $172,600 | $19,600 | $153,000 |
| 2014 | $1,881 | $121,700 | $17,800 | $103,900 |
Property History
| Date | Event | Price | Change | Sq Ft Price |
|---|---|---|---|---|
| 05/28/2025 05/28/25 | For Sale | $320,000 | -1.5% | $222 / Sq Ft |
| 01/26/2025 01/26/25 | Off Market | $325,000 | -- | -- |
| 11/05/2024 11/05/24 | Price Changed | $325,000 | 0.0% | $226 / Sq Ft |
| 11/05/2024 11/05/24 | For Sale | $325,000 | -3.0% | $226 / Sq Ft |
| 10/25/2024 10/25/24 | Off Market | $335,000 | -- | -- |
| 07/11/2024 07/11/24 | For Sale | $335,000 | +3.1% | $233 / Sq Ft |
| 07/01/2022 07/01/22 | Sold | $325,000 | +1.6% | $226 / Sq Ft |
| 05/28/2022 05/28/22 | Pending | -- | -- | -- |
| 05/26/2022 05/26/22 | Price Changed | $320,000 | 0.0% | $222 / Sq Ft |
| 05/26/2022 05/26/22 | For Sale | $320,000 | +6.7% | $222 / Sq Ft |
| 05/05/2022 05/05/22 | Pending | -- | -- | -- |
| 05/02/2022 05/02/22 | For Sale | $299,900 | -- | $208 / Sq Ft |
Purchase History
| Date | Type | Sale Price | Title Company |
|---|---|---|---|
| Corporate Deed | $250,000 | Superior American Title Llc | |
| Corporate Deed | $168,200 | Attorney |
Mortgage History
| Date | Status | Loan Amount | Loan Type |
|---|---|---|---|
| Open | $99,153 | Purchase Money Mortgage |
Similar Homes in Kissimmee, FL
Source: Stellar MLS
MLS Number: T3527166
APN: 09-25-28-2977-0001-0590
- 2708 Camaro Dr
- 2706 Camaro Dr
- 2720 Bushman Dr
- 2717 Camaro Dr
- 2740 Coupe St
- 2725 Coupe St
- 2774 Corvette Ln
- 2752 Corvette Ln
- 2692 Corvette Ln
- 2745 Corvette Ln
- 2668 Corvette Ln
- 2659 Corvette Ln
- 2663 Triumph Way
- 2662 Roadster Ln
- 2653 Roadster Ln
- 2652 Corvette Ln
- 2647 Corvette Ln
- 2634 Corvette Ln
- 5752 Lesabre Dr
- 2650 Holiday Trail
- 2713 Bushman Dr
- 2717 Bushman Dr
- 2705 Roadster Ln Unit ID1289442P
- 2723 Roadster Ln
- 2737 Coupe St Unit ID1287626P
- 2739 Corvette Ln Unit ID1287627P
- 2761 Corvette Ln Unit ID1280892P
- 2627 Bugatti Ct
- 100 Acadia Terrace Unit B
- 0 W Irlo Bronson Hwy
- 212 Ficus St
- 188 Longview Ave
- 5565 W Irlo Bronson Memorial Hwy
- 2990 Longwater Blvd
- 201 Longview Ave Unit 10303
- 6029 W Irlo Bronson Memorial Hwy
- 315 Grand Magnolia Ave Unit 310
- 5399 W Irlo Bronson Memorial Hwy Unit Double Queen Room Kitchen
- 5399 W Irlo Bronson Memorial Hwy Unit Double Queen Room
- 5399 W Irlo Bronson Memorial Hwy Unit King Room
