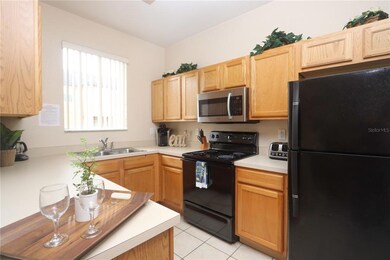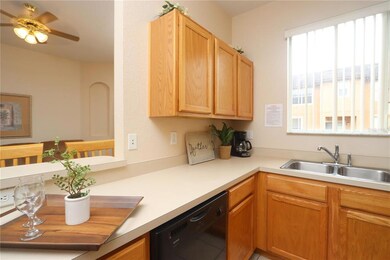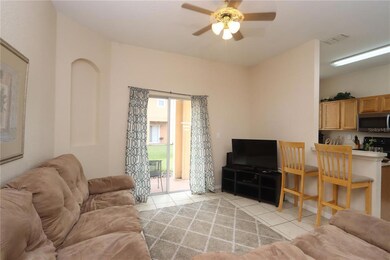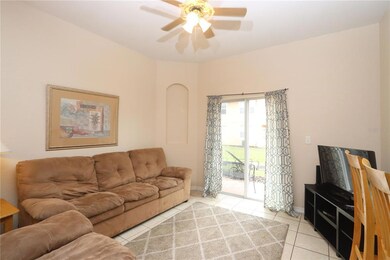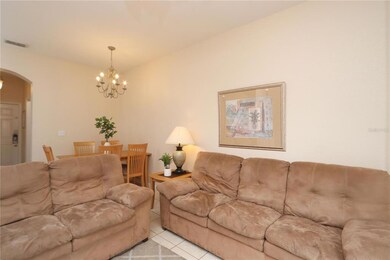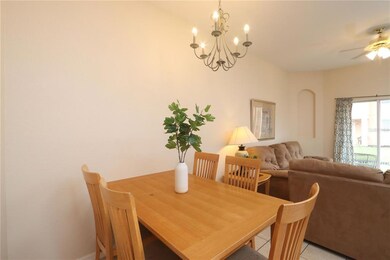
2705 Bushman Dr Kissimmee, FL 34746
North Kissimmee NeighborhoodHighlights
- Waterfront Community
- Gated Community
- Clubhouse
- Fitness Center
- Open Floorplan
- Private Lot
About This Home
As of July 2022Looking for a charming and fully furnished townhouse that already feels like home? Then be sure to give this property a look! This 3 bedroom, 3 bathroom townhouse comes fully furnished and is zoned for short-term rentals, making it a great vacation home OR Airbnb opportunity! Make your way to the heart of this home and you’ll find a quaint dining area, a cozy living room, and a stylish kitchen with warm brown cabinets, ample natural lighting, plenty of counter and cabinet space, and a breakfast bar— perfect for quick and casual meals. Located on the first floor is a spacious and charming bedroom plus a full bathroom. Up on the second floor are the primary and secondary bedrooms, both spaciously sized and featuring lovely ensuite bathrooms! The primary bedroom also includes its own balcony — great for enjoying some fresh air any time from the comfort of your bedroom! Upstairs is also where you’ll find the in-unit laundry room. This lovely townhouse is located in the beautiful community of Regal Oaks off of 192 and near Kissimmee’s Old Town and the Disney property. Regal Oaks has an array of amenities ranging from pools and dueling water slides to cabanas and tennis courts. Entertainment and fun won’t be in short supply for anyone living in or visiting this wonderful townhouse!Want to see more? Be sure to check out the 3D interactive virtual tour AND the YouTube video!
Last Agent to Sell the Property
LA ROSA REALTY LLC License #691129 Listed on: 05/02/2022

Townhouse Details
Home Type
- Townhome
Est. Annual Taxes
- $2,437
Year Built
- Built in 2007
Lot Details
- 1,500 Sq Ft Lot
- Lot Dimensions are 70x21
- West Facing Home
- Irrigation
- Wooded Lot
- Landscaped with Trees
HOA Fees
- $475 Monthly HOA Fees
Parking
- Open Parking
Home Design
- Bi-Level Home
- Turnkey
- Slab Foundation
- Tile Roof
- Block Exterior
- Stucco
Interior Spaces
- 1,440 Sq Ft Home
- Open Floorplan
- Ceiling Fan
- Blinds
- Drapes & Rods
- Living Room
- Dining Room
- Inside Utility
Kitchen
- Range<<rangeHoodToken>>
- <<microwave>>
- Dishwasher
- Disposal
Flooring
- Carpet
- Ceramic Tile
Bedrooms and Bathrooms
- 3 Bedrooms
- Walk-In Closet
- 3 Full Bathrooms
Laundry
- Laundry Room
- Laundry on upper level
- Dryer
- Washer
Home Security
Outdoor Features
- Balcony
- Patio
- Exterior Lighting
- Rain Gutters
- Rear Porch
Schools
- Westside Elementary School
- Horizon Middle School
- Celebration High School
Utilities
- Central Heating and Cooling System
- Thermostat
- Cable TV Available
Listing and Financial Details
- Visit Down Payment Resource Website
- Legal Lot and Block 59 / 1
- Assessor Parcel Number 09-25-28-2977-0001-0590
Community Details
Overview
- Association fees include pool, insurance, maintenance structure, ground maintenance, pest control, private road, recreational facilities, security
- Leland Management Peter Ramos Association, Phone Number (407) 447-9955
- Visit Association Website
- Regal Oaks At Old Town Subdivision
Amenities
- Clubhouse
Recreation
- Waterfront Community
- Tennis Courts
- Recreation Facilities
- Fitness Center
- Community Pool
Pet Policy
- Pets Allowed
Security
- Gated Community
- Fire and Smoke Detector
Ownership History
Purchase Details
Home Financials for this Owner
Home Financials are based on the most recent Mortgage that was taken out on this home.Purchase Details
Home Financials for this Owner
Home Financials are based on the most recent Mortgage that was taken out on this home.Similar Homes in Kissimmee, FL
Home Values in the Area
Average Home Value in this Area
Purchase History
| Date | Type | Sale Price | Title Company |
|---|---|---|---|
| Corporate Deed | $250,000 | Superior American Title Llc | |
| Corporate Deed | $168,200 | Attorney |
Mortgage History
| Date | Status | Loan Amount | Loan Type |
|---|---|---|---|
| Open | $99,153 | Purchase Money Mortgage |
Property History
| Date | Event | Price | Change | Sq Ft Price |
|---|---|---|---|---|
| 05/28/2025 05/28/25 | For Sale | $320,000 | -1.5% | $222 / Sq Ft |
| 01/26/2025 01/26/25 | Off Market | $325,000 | -- | -- |
| 11/05/2024 11/05/24 | Price Changed | $325,000 | 0.0% | $226 / Sq Ft |
| 11/05/2024 11/05/24 | For Sale | $325,000 | -3.0% | $226 / Sq Ft |
| 10/25/2024 10/25/24 | Off Market | $335,000 | -- | -- |
| 07/11/2024 07/11/24 | For Sale | $335,000 | +3.1% | $233 / Sq Ft |
| 07/01/2022 07/01/22 | Sold | $325,000 | +1.6% | $226 / Sq Ft |
| 05/28/2022 05/28/22 | Pending | -- | -- | -- |
| 05/26/2022 05/26/22 | Price Changed | $320,000 | 0.0% | $222 / Sq Ft |
| 05/26/2022 05/26/22 | For Sale | $320,000 | +6.7% | $222 / Sq Ft |
| 05/05/2022 05/05/22 | Pending | -- | -- | -- |
| 05/02/2022 05/02/22 | For Sale | $299,900 | -- | $208 / Sq Ft |
Tax History Compared to Growth
Tax History
| Year | Tax Paid | Tax Assessment Tax Assessment Total Assessment is a certain percentage of the fair market value that is determined by local assessors to be the total taxable value of land and additions on the property. | Land | Improvement |
|---|---|---|---|---|
| 2024 | $3,959 | $256,300 | $45,000 | $211,300 |
| 2023 | $3,959 | $251,200 | $19,600 | $231,600 |
| 2022 | $2,802 | $201,500 | $19,600 | $181,900 |
| 2021 | $2,437 | $145,800 | $19,600 | $126,200 |
| 2020 | $2,245 | $129,500 | $19,600 | $109,900 |
| 2019 | $2,334 | $130,700 | $19,600 | $111,100 |
| 2018 | $2,164 | $119,500 | $19,600 | $99,900 |
| 2017 | $2,268 | $138,200 | $19,600 | $118,600 |
| 2016 | $2,439 | $176,000 | $19,600 | $156,400 |
| 2015 | $2,383 | $172,600 | $19,600 | $153,000 |
| 2014 | $1,881 | $121,700 | $17,800 | $103,900 |
Agents Affiliated with this Home
-
Wendy Vo

Seller's Agent in 2024
Wendy Vo
PEOPLE'S CHOICE REALTY SVC LLC
(813) 933-0677
1 in this area
18 Total Sales
-
Irena Aistrop

Seller's Agent in 2022
Irena Aistrop
LA ROSA REALTY LLC
(321) 939-3748
30 in this area
128 Total Sales
-
Suzanne Aistrop
S
Seller Co-Listing Agent in 2022
Suzanne Aistrop
LA ROSA REALTY LLC
(321) 939-3748
29 in this area
122 Total Sales
-
Jenna Nunez

Buyer's Agent in 2022
Jenna Nunez
NOVA REAL ESTATE SERVICES INC
(863) 298-2713
3 in this area
39 Total Sales
Map
Source: Stellar MLS
MLS Number: S5066544
APN: 09-25-28-2977-0001-0590
- 2717 Bushman Dr
- 2708 Camaro Dr
- 2706 Camaro Dr
- 2720 Bushman Dr
- 2717 Camaro Dr
- 2740 Coupe St
- 2725 Coupe St
- 2774 Corvette Ln
- 2758 Corvette Ln
- 2745 Corvette Ln
- 2683 Corvette Ln
- 2662 Roadster Ln
- 2653 Roadster Ln
- 2652 Corvette Ln
- 2647 Corvette Ln
- 2634 Corvette Ln
- 2627 Bugatti Ct
- 2650 Holiday Trail
- 2650 Holiday Trail Unit 40
- 2650 Holiday Trail Unit TP60

