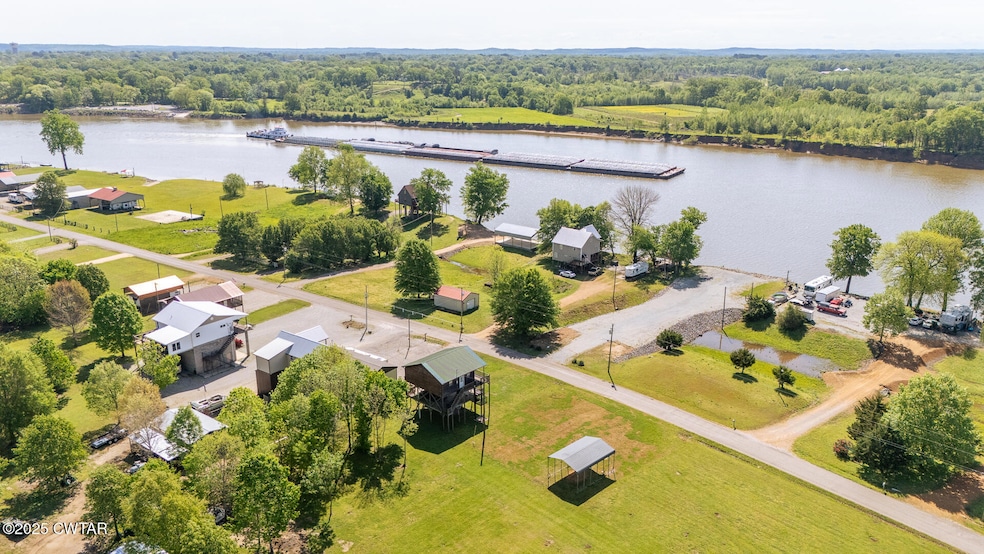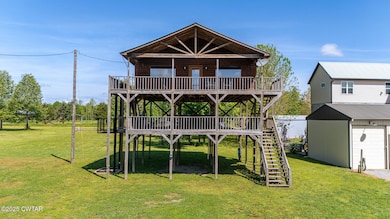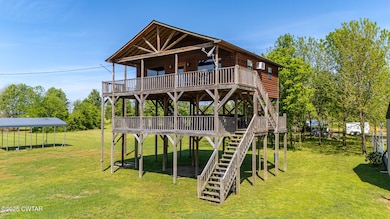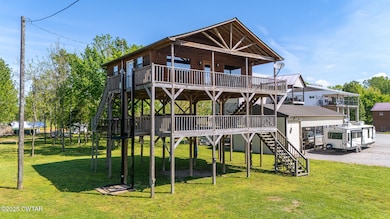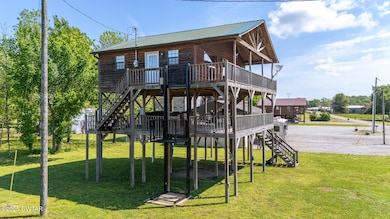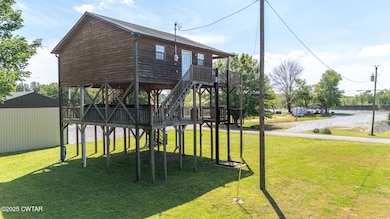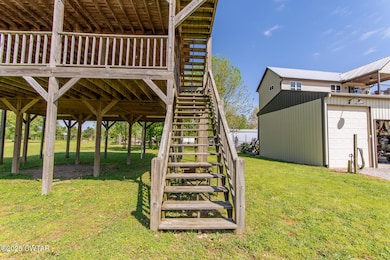Estimated payment $1,077/month
Highlights
- RV Hookup
- Deck
- No HOA
- River View
- Main Floor Primary Bedroom
- Covered Patio or Porch
About This Home
Welcome to river life at its best! This elevated 2-bedroom, 1-bath cabin on the Tennessee River offers a unique blend of rustic charm and modern convenience. Whether you're looking for a peaceful weekend retreat, a full-time residence or a short term rental possibilities, this property delivers. The open-concept kitchen and living area create a cozy, inviting space with beautiful river views. Step outside to the 8x30 main-level deck, perfect for sipping coffee or watching the barges go by. Midlevel, you'll find a 960 sq ft party deck built for entertaining. Complete with a built-in bar and storage area, it's ideal for hosting gatherings or enjoying the game on Saturday afternoons—just plug in your TV and relax! Down below, the ground level provides covered parking for vehicles or a boat, plus an RV connection. No need to worry about stairs—this home is equipped with a freight elevator for easy access to all levels. A public boat ramp is just 5 minutes away, making it easy to get out on the water whenever the mood strikes. This home sits on two adjoining parcels (084F C 017.00 & 084F C 016.00), offering extra space for privacy, expansion, or outdoor fun.
Enjoy the best of the Tennessee River—schedule your tour today!
Listing Agent
Coldwell Banker Southern Realty License #364212 Listed on: 04/23/2025

Home Details
Home Type
- Single Family
Est. Annual Taxes
- $588
Year Built
- Built in 2011
Lot Details
- Lot Dimensions are 80x75
- Property fronts a county road
- Level Lot
Home Design
- Cabin
- Raised Foundation
- Metal Roof
- Wood Siding
Interior Spaces
- 720 Sq Ft Home
- 3-Story Property
- Laminate Flooring
- River Views
- Unfinished Attic
- Electric Range
- Washer and Electric Dryer Hookup
Bedrooms and Bathrooms
- 2 Main Level Bedrooms
- Primary Bedroom on Main
- 1 Full Bathroom
Parking
- 4 Parking Spaces
- 2 Carport Spaces
- Additional Parking
- Open Parking
- RV Hookup
Outdoor Features
- Deck
- Covered Patio or Porch
Utilities
- Window Unit Cooling System
- Heating Available
- Septic Tank
Community Details
- No Home Owners Association
Listing and Financial Details
- Assessor Parcel Number 084F C 017.00
Map
Home Values in the Area
Average Home Value in this Area
Tax History
| Year | Tax Paid | Tax Assessment Tax Assessment Total Assessment is a certain percentage of the fair market value that is determined by local assessors to be the total taxable value of land and additions on the property. | Land | Improvement |
|---|---|---|---|---|
| 2024 | $588 | $33,625 | $1,500 | $32,125 |
| 2023 | $588 | $33,625 | $1,500 | $32,125 |
| 2022 | $456 | $22,125 | $1,000 | $21,125 |
| 2021 | $456 | $22,125 | $1,000 | $21,125 |
| 2020 | $433 | $22,125 | $1,000 | $21,125 |
| 2019 | $433 | $21,000 | $1,000 | $20,000 |
| 2018 | $418 | $21,000 | $1,000 | $20,000 |
| 2017 | $393 | $18,900 | $1,250 | $17,650 |
| 2016 | $393 | $18,900 | $1,250 | $17,650 |
| 2015 | $344 | $18,900 | $1,250 | $17,650 |
| 2014 | $344 | $18,900 | $1,250 | $17,650 |
Property History
| Date | Event | Price | List to Sale | Price per Sq Ft |
|---|---|---|---|---|
| 04/23/2025 04/23/25 | For Sale | $195,000 | -- | $271 / Sq Ft |
Purchase History
| Date | Type | Sale Price | Title Company |
|---|---|---|---|
| Warranty Deed | $31,000 | -- | |
| Warranty Deed | $91,000 | -- | |
| Warranty Deed | $7,000 | -- | |
| Warranty Deed | $168,000 | -- | |
| Deed | -- | -- | |
| Deed | -- | -- |
Mortgage History
| Date | Status | Loan Amount | Loan Type |
|---|---|---|---|
| Previous Owner | $89,316 | FHA | |
| Previous Owner | $40,859 | Commercial |
Source: Central West Tennessee Association of REALTORS®
MLS Number: 2501775
APN: 084F-C-017.00
- 2700 Catfish Ln
- 2950 Catfish Ln
- 123 Catfish Ln
- 3060 Catfish Ln
- 2355 Catfish Ln
- 100 Cameron Ln
- 0 Ali Grace Ln
- 50 Millee Ln
- 70 Riverside Dr S
- 156C Aquatic View Way
- 0 Hwy 128 Hwy Unit 10143254
- 0 Highway 128 Unit RTC3035763
- 0 Hwy 128 Hwy Unit LotWP001 22873478
- 0 Highway 128 Unit RTC3035724
- 0 Hwy 128 Hwy Unit RTC2801964
- 120 Pickwick St
- 165 College St
- 0 Pickwick St Unit 2501597
- 6 High Pointe Dr
- 7 High Pointe Dr
