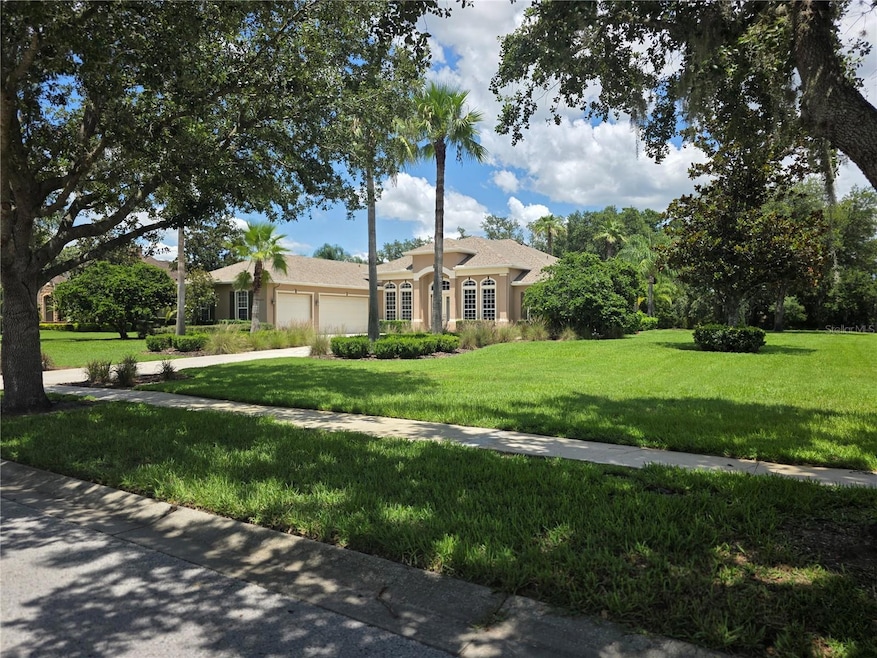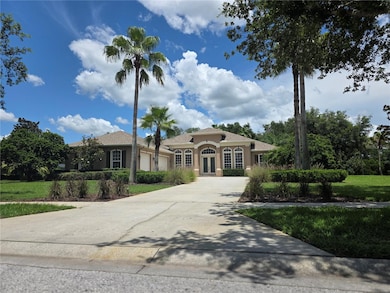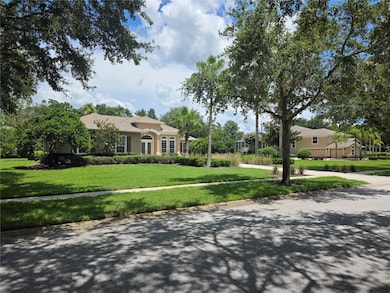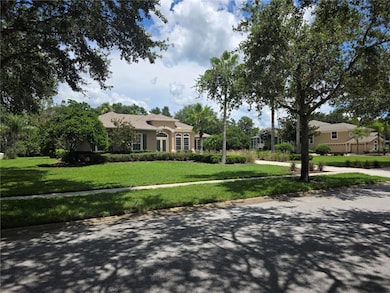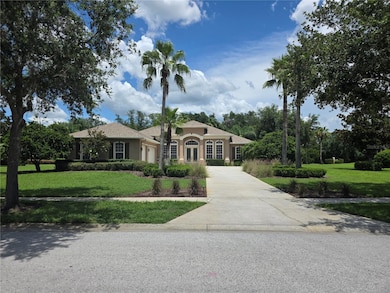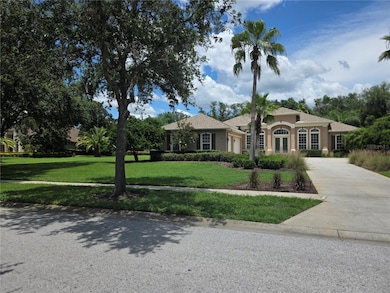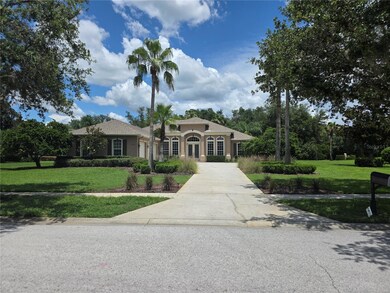Estimated payment $6,468/month
Highlights
- Screened Pool
- 0.96 Acre Lot
- Cathedral Ceiling
- Gated Community
- Open Floorplan
- Wood Flooring
About This Home
Welcome to the Sanctuary of Livingston! Here you will find the privacy and relaxation you deserve, while just minutes from everything. This custom-built executive home boast 4 large bedrooms, and office, dining room, and large open kitchen and breakfast area connecting directly to your large, vaulted ceiling family room, with grand views of your one-of-a-kind pool, and expansive back yard. Granite counter tops, custom cabinets and the latest appliances. This home has had all of the major details taken care of: New Roof 2025, Two new ACs, 2023,2025, new septic 2022, new well and more. Come sit on your oversized lanai by the pool and grill out this summer with the family. This house is ready for you to make it yours!
Listing Agent
SAVVY AVENUE, LLC Brokerage Phone: 888-490-1268 License #3432985 Listed on: 07/07/2025
Home Details
Home Type
- Single Family
Est. Annual Taxes
- $8,500
Year Built
- Built in 2004
Lot Details
- 0.96 Acre Lot
- West Facing Home
- Street paved with bricks
- Property is zoned AS-1
HOA Fees
- $108 Monthly HOA Fees
Parking
- 3 Car Attached Garage
Home Design
- Slab Foundation
- Shingle Roof
- Stucco
Interior Spaces
- 3,474 Sq Ft Home
- Open Floorplan
- Crown Molding
- Cathedral Ceiling
- Ceiling Fan
- French Doors
- Sliding Doors
- Family Room Off Kitchen
- Combination Dining and Living Room
Kitchen
- Eat-In Kitchen
- Convection Oven
- Cooktop
- Microwave
- Freezer
- Ice Maker
- Dishwasher
- Stone Countertops
- Solid Wood Cabinet
- Disposal
Flooring
- Wood
- Carpet
- Tile
Bedrooms and Bathrooms
- 4 Bedrooms
- Primary Bedroom on Main
- Walk-In Closet
- 3 Full Bathrooms
Laundry
- Laundry Room
- Laundry in Hall
- Dryer
- Washer
Eco-Friendly Details
- Well Sprinkler System
Pool
- Screened Pool
- Heated In Ground Pool
- Heated Spa
- In Ground Spa
- Gunite Pool
- Fence Around Pool
- Pool Alarm
- Outside Bathroom Access
- Child Gate Fence
- Fiber Optic Pool Lighting
- Pool Sweep
- Auto Pool Cleaner
- Pool Lighting
Outdoor Features
- Exterior Lighting
- Outdoor Storage
- Private Mailbox
Utilities
- Zoned Heating and Cooling
- Heating Available
- Thermostat
- Propane
- Well
- Electric Water Heater
- Water Softener
- Septic Tank
- Private Sewer
- Fiber Optics Available
- Cable TV Available
Listing and Financial Details
- Visit Down Payment Resource Website
- Tax Lot 29
- Assessor Parcel Number U-05-27-19-643-000000-00029.0
Community Details
Overview
- Association fees include 24-Hour Guard, ground maintenance
- Greenacre Association
- Sanctuary On Livingston Subdivision
- The community has rules related to deed restrictions, allowable golf cart usage in the community
Recreation
- Community Playground
- Park
Security
- Security Guard
- Gated Community
Map
Home Values in the Area
Average Home Value in this Area
Tax History
| Year | Tax Paid | Tax Assessment Tax Assessment Total Assessment is a certain percentage of the fair market value that is determined by local assessors to be the total taxable value of land and additions on the property. | Land | Improvement |
|---|---|---|---|---|
| 2024 | $8,069 | $472,468 | -- | -- |
| 2023 | $7,812 | $458,707 | $0 | $0 |
| 2022 | $7,535 | $445,347 | $0 | $0 |
| 2021 | $7,462 | $432,376 | $0 | $0 |
| 2020 | $7,346 | $426,406 | $0 | $0 |
| 2019 | $7,189 | $416,819 | $0 | $0 |
| 2018 | $7,086 | $409,047 | $0 | $0 |
| 2017 | $7,888 | $447,829 | $0 | $0 |
| 2016 | $7,923 | $442,682 | $0 | $0 |
| 2015 | $5,806 | $430,041 | $0 | $0 |
| 2014 | $5,777 | $323,470 | $0 | $0 |
| 2013 | -- | $302,200 | $0 | $0 |
Property History
| Date | Event | Price | List to Sale | Price per Sq Ft | Prior Sale |
|---|---|---|---|---|---|
| 07/07/2025 07/07/25 | For Sale | $1,065,995 | +126.8% | $307 / Sq Ft | |
| 08/17/2018 08/17/18 | Off Market | $470,000 | -- | -- | |
| 01/13/2015 01/13/15 | Sold | $470,000 | -5.8% | $135 / Sq Ft | View Prior Sale |
| 11/21/2014 11/21/14 | Pending | -- | -- | -- | |
| 11/08/2014 11/08/14 | For Sale | $499,000 | +21.7% | $144 / Sq Ft | |
| 06/16/2014 06/16/14 | Off Market | $410,000 | -- | -- | |
| 08/28/2013 08/28/13 | Sold | $410,000 | -3.5% | $118 / Sq Ft | View Prior Sale |
| 04/17/2013 04/17/13 | Pending | -- | -- | -- | |
| 04/11/2013 04/11/13 | Price Changed | $425,000 | +3.7% | $122 / Sq Ft | |
| 04/04/2013 04/04/13 | Price Changed | $410,000 | -3.5% | $118 / Sq Ft | |
| 03/27/2013 03/27/13 | For Sale | $425,000 | 0.0% | $122 / Sq Ft | |
| 01/06/2013 01/06/13 | Pending | -- | -- | -- | |
| 01/03/2013 01/03/13 | Price Changed | $425,000 | -5.6% | $122 / Sq Ft | |
| 05/09/2012 05/09/12 | For Sale | $450,000 | -- | $130 / Sq Ft |
Purchase History
| Date | Type | Sale Price | Title Company |
|---|---|---|---|
| Warranty Deed | $528,000 | Alpha Omega Title Svcs Inc | |
| Warranty Deed | $470,000 | Alpha Omega Title Svcs Inc | |
| Warranty Deed | $410,000 | Sunbelt Title Agency | |
| Corporate Deed | $457,900 | Multiple |
Mortgage History
| Date | Status | Loan Amount | Loan Type |
|---|---|---|---|
| Open | $417,000 | New Conventional | |
| Previous Owner | $180,000 | New Conventional | |
| Previous Owner | $359,650 | Unknown | |
| Closed | $58,000 | No Value Available |
Source: Stellar MLS
MLS Number: A4657853
APN: U-05-27-19-643-000000-00029.0
- 2708 Coastal Range Way
- 3317 Chase Jackson Branch
- 3633 Panther Path Rd
- 19214 Livengood Rd
- 19116 Livengood Rd
- 1024 Dockside Dr
- 2501 Rustic Oaks Dr
- 24405 Summer Wind Ct
- 23713 Lake Hills Dr
- 24600 Victoria Wood Ct
- 24434 Karnali Ct
- 24134 Hampton Place
- 1256 Foggy Ridge Pkwy
- 19915 Dolores Ann Ct
- 19766 Augusta Preserve Dr
- 24533 Siena Dr
- 1331 Foggy Ridge Pkwy
- 24510 Landing Dr
- 24449 Mistwood Ct
- 24241 Branchwood Ct
- 24415 Summer Wind Ct
- 24345 Summer Nights Ct
- 24604 Siena Dr Unit ID1050935P
- 24505 Landing Dr
- 1504 Canoe Dr
- 24946 Portofino Dr
- 1621 Coppersmith Ct
- 19711 Wellington Manor Blvd
- 1901 Cypress Preserve Dr
- 2211 Amble Way
- 25150 Lovegrass Dr Unit ID1234683P
- 1745 Bearberry Cir Unit ID1050981P
- 1890 Sweetbroom Cir Unit ID1240152P
- 2110 Sweetbroom Cir Unit ID1051014P
- 1770 Bearberry Cir Unit ID1050960P
- 1770 Bearberry Cir Unit ID1050975P
- 24151 Cross Ln
- 23700 Viento Dr
- 24739 Audrey Rd
- 1227 Nashville Dr
