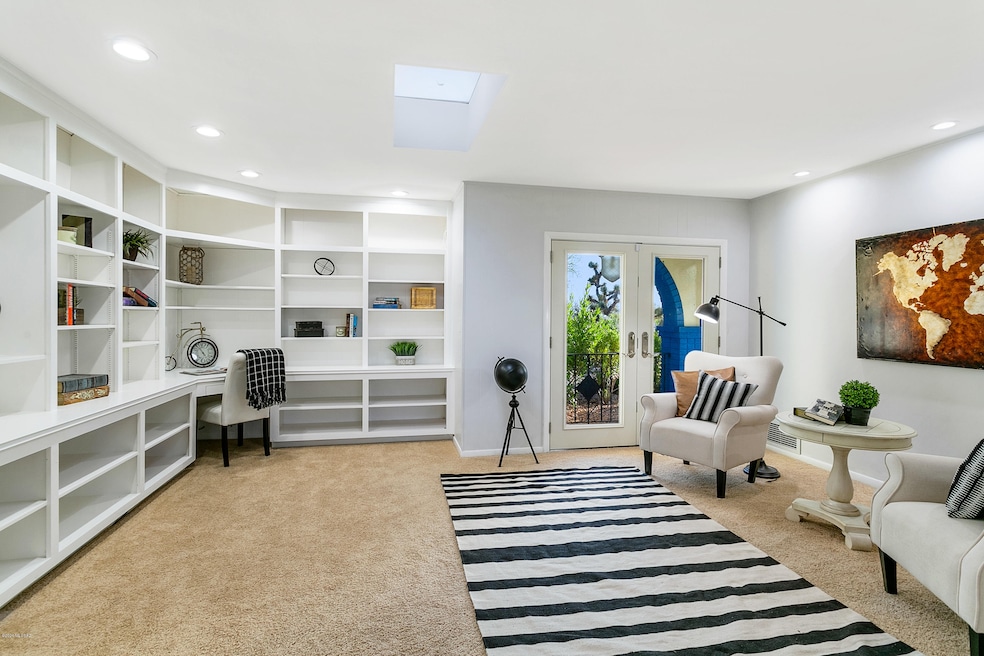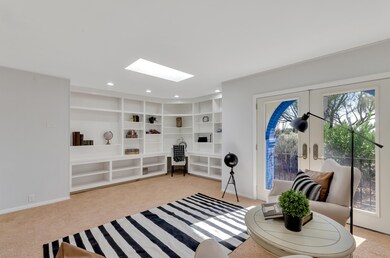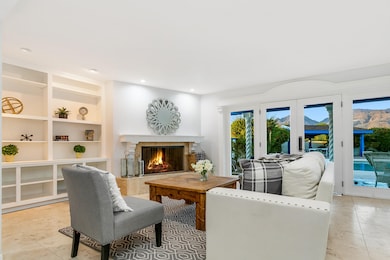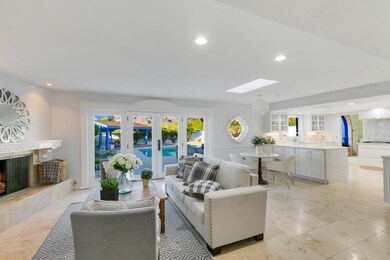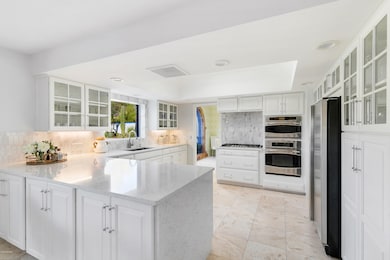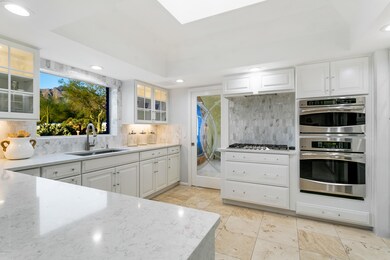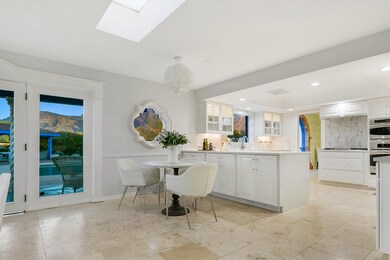
2705 E Camino La Zorrela Tucson, AZ 85718
Estimated Value: $1,086,000 - $1,200,000
Highlights
- Private Pool
- Solar Power System
- 1.06 Acre Lot
- Manzanita School Rated A
- Panoramic View
- Hilltop Location
About This Home
As of December 2020Be DAZZLED! FULLY PAID FOR SOLAR SYSTEM = $50 a month ELECTRIC bill. Home remodeled & updated in last 2 months! Over an ACRE of land in heart of Catalina Foothills - District 16! 3,600 sq ft home has 4 HUGE BDs, 3 baths, oversized den/office, Great rm, Liv rm, Din rm & Unobstructed views of Catalina Mts from entire back of home & yard. Includes FULL privacy, grassy areas & an Olympic size pool. 4 car garage, tons of walk-in storage, cabinets + a sep Workshop. NEW Interior paint, White Kitchen w/ quartz counters, GAS stove + double ovens. Travertine flooring flooring throughout except bedrooms. New woodwork, termite warranty, roof warranty, new entry & courtyard, Updated electrical lighting w/ LED white light fixtures, plantation shutters, built in. (List of Upgrades attached)
Home Details
Home Type
- Single Family
Est. Annual Taxes
- $5,868
Year Built
- Built in 1968
Lot Details
- 1.06 Acre Lot
- Lot Dimensions are 221 x 224 x 190 x 217
- Lot includes common area
- South Facing Home
- Block Wall Fence
- Drip System Landscaping
- Native Plants
- Shrub
- Hilltop Location
- Landscaped with Trees
- Grass Covered Lot
- Property is zoned Catalina - CR1
HOA Fees
- $5 Monthly HOA Fees
Property Views
- Panoramic
- Mountain
Home Design
- Territorial Architecture
- Tile Roof
- Built-Up Roof
Interior Spaces
- 3,533 Sq Ft Home
- 1-Story Property
- Skylights
- Gas Fireplace
- Plantation Shutters
- Entrance Foyer
- Great Room with Fireplace
- Living Room
- Formal Dining Room
- Home Office
- Library
- Workshop
- Storage Room
- Laundry Room
Kitchen
- Breakfast Area or Nook
- Gas Oven
- Gas Cooktop
- Microwave
- Dishwasher
- Wine Cooler
- Stainless Steel Appliances
- Quartz Countertops
- Disposal
Flooring
- Carpet
- Stone
- Pavers
- Ceramic Tile
Bedrooms and Bathrooms
- 4 Bedrooms
- Split Bedroom Floorplan
- Walk-In Closet
- Powder Room
- Dual Vanity Sinks in Primary Bathroom
- Jetted Tub in Primary Bathroom
- Soaking Tub
- Shower Only in Secondary Bathroom
Home Security
- Security System Leased
- Smart Thermostat
- Fire and Smoke Detector
Parking
- 4 Car Garage
- Parking Storage or Cabinetry
- Extra Deep Garage
- Garage Door Opener
- Circular Driveway
- Gravel Driveway
Accessible Home Design
- Doors with lever handles
Eco-Friendly Details
- North or South Exposure
- Solar Power System
Outdoor Features
- Private Pool
- Covered patio or porch
- Separate Outdoor Workshop
Schools
- Manzanita Elementary School
- Orange Grove Middle School
- Catalina Fthls High School
Utilities
- Zoned Heating and Cooling
- Heating System Uses Natural Gas
- Natural Gas Water Heater
- Septic System
- High Speed Internet
- Cable TV Available
Community Details
- $75 HOA Transfer Fee
- Catalina Fthls Estat Association
- Catalina Foothills Estates No. 6 Subdivision
- The community has rules related to deed restrictions, no recreational vehicles or boats
Ownership History
Purchase Details
Home Financials for this Owner
Home Financials are based on the most recent Mortgage that was taken out on this home.Purchase Details
Home Financials for this Owner
Home Financials are based on the most recent Mortgage that was taken out on this home.Purchase Details
Home Financials for this Owner
Home Financials are based on the most recent Mortgage that was taken out on this home.Purchase Details
Home Financials for this Owner
Home Financials are based on the most recent Mortgage that was taken out on this home.Purchase Details
Home Financials for this Owner
Home Financials are based on the most recent Mortgage that was taken out on this home.Purchase Details
Similar Homes in the area
Home Values in the Area
Average Home Value in this Area
Purchase History
| Date | Buyer | Sale Price | Title Company |
|---|---|---|---|
| Snapp Kristi | -- | Title Security Agency | |
| Snapp Kristi | $780,000 | Title Security Agency Llc | |
| Kammeyer Ema | $525,000 | Long Title Agency Inc | |
| Kammeyer Ema | $525,000 | Long Title Agency Inc | |
| Holbert Mark D | $499,000 | Long Title Agency Inc | |
| Holbert Mark D | $499,000 | Long Title Agency Inc | |
| Christenson James A | -- | -- | |
| Christenson James A | -- | -- | |
| Christenson James A | -- | -- | |
| Christenson James A | -- | -- | |
| Christenson James A | -- | -- | |
| Christenson James A | -- | -- |
Mortgage History
| Date | Status | Borrower | Loan Amount |
|---|---|---|---|
| Open | Snapp Kristi | $463,850 | |
| Closed | Snapp Kristi | $463,850 | |
| Previous Owner | Kammeyer Ema | $503,738 | |
| Previous Owner | Kammeyer Ema | $89,000 | |
| Previous Owner | Kammeyer Ema | $417,000 | |
| Previous Owner | Holbert Mark D | $399,200 | |
| Previous Owner | Christenson James A | $207,500 | |
| Previous Owner | Christenson James A | $100,000 | |
| Previous Owner | Christenson James A | $216,000 |
Property History
| Date | Event | Price | Change | Sq Ft Price |
|---|---|---|---|---|
| 12/31/2020 12/31/20 | Sold | $780,000 | 0.0% | $221 / Sq Ft |
| 12/01/2020 12/01/20 | Pending | -- | -- | -- |
| 11/15/2020 11/15/20 | For Sale | $780,000 | +48.6% | $221 / Sq Ft |
| 08/31/2015 08/31/15 | Sold | $525,000 | 0.0% | $149 / Sq Ft |
| 08/01/2015 08/01/15 | Pending | -- | -- | -- |
| 05/08/2015 05/08/15 | For Sale | $525,000 | +5.2% | $149 / Sq Ft |
| 04/30/2013 04/30/13 | Sold | $499,000 | 0.0% | $141 / Sq Ft |
| 03/31/2013 03/31/13 | Pending | -- | -- | -- |
| 10/12/2012 10/12/12 | For Sale | $499,000 | -- | $141 / Sq Ft |
Tax History Compared to Growth
Tax History
| Year | Tax Paid | Tax Assessment Tax Assessment Total Assessment is a certain percentage of the fair market value that is determined by local assessors to be the total taxable value of land and additions on the property. | Land | Improvement |
|---|---|---|---|---|
| 2024 | $6,152 | $59,540 | -- | -- |
| 2023 | $5,946 | $56,705 | $0 | $0 |
| 2022 | $5,687 | $54,004 | $0 | $0 |
| 2021 | $5,738 | $51,433 | $0 | $0 |
| 2020 | $6,039 | $51,433 | $0 | $0 |
| 2019 | $5,868 | $51,261 | $0 | $0 |
| 2018 | $6,100 | $49,584 | $0 | $0 |
| 2017 | $6,221 | $49,584 | $0 | $0 |
| 2016 | $5,982 | $47,223 | $0 | $0 |
| 2015 | $5,258 | $44,974 | $0 | $0 |
Agents Affiliated with this Home
-
Patricia Brown

Seller's Agent in 2020
Patricia Brown
Coldwell Banker Realty
(520) 240-0629
19 in this area
136 Total Sales
-
Jim Storey

Buyer's Agent in 2020
Jim Storey
Long Realty
(520) 977-6311
55 in this area
144 Total Sales
-
C
Seller's Agent in 2015
Craig Rott
Long Realty Company
-
L
Seller Co-Listing Agent in 2015
Linda Rott
Long Realty Company
-
J
Buyer's Agent in 2015
Jean Barclay
Long Realty Company
-
A
Seller's Agent in 2013
Ann Lancero
Coldwell Banker Realty
Map
Source: MLS of Southern Arizona
MLS Number: 22029114
APN: 108-11-0150
- 6151 N Cerrada Tolsa
- 2595 E Avenida de Maria
- 2600 E Skyline Dr Unit 19
- 3174 E Via Palomita
- 5673 N Mina Vista
- 6441 N Tierra de Las Catalinas Unit 55
- 6321 N Via Lomas de Paloma
- 6300 N Camino Miraval
- 6450 N Tierra de Las Catalinas Unit 106
- 5900 N Camino Preciado
- 6015 N Camino Preciado
- 6470 N Tierra de Las Catalinas Unit 97
- 6470 N Tierra de Las Catalinas Unit 98
- 6471 N Tierra de Las Catalinas Unit 71
- 6414 N Tierra de Las Catalinas Unit 31
- 6500 N Tierra de Las Catalinas
- 3451 E Corte Paloma Brava
- 6600 N Sutherland Ridge Place
- 6651 N Campbell Ave Unit 133
- 6651 N Campbell Ave Unit 214
- 2705 E Camino La Zorrela
- 2739 E Camino La Zorrela
- 6131 N Cerrada Tolsa
- 2710 E Camino La Zorrela
- 6121 N Campbell Ave
- 2740 E Camino La Zorrela
- 2680 E Cerrada El Ocote
- 2635 E Camino La Zorrela
- 2703 E Camino La Brinca
- 2691 E Cerrada El Ocote
- 2709 E Camino La Brinca
- 6060 N Mina Vista
- 6122 N Campbell Ave
- 2645 E Camino La Brinca
- 6062 N Campbell Ave
- 6120 N Mina Vista
- 6040 N Campbell Ave
- 2610 E Camino La Zorrela
- 6020 N Campbell Ave
- 6000 N Campbell Ave
