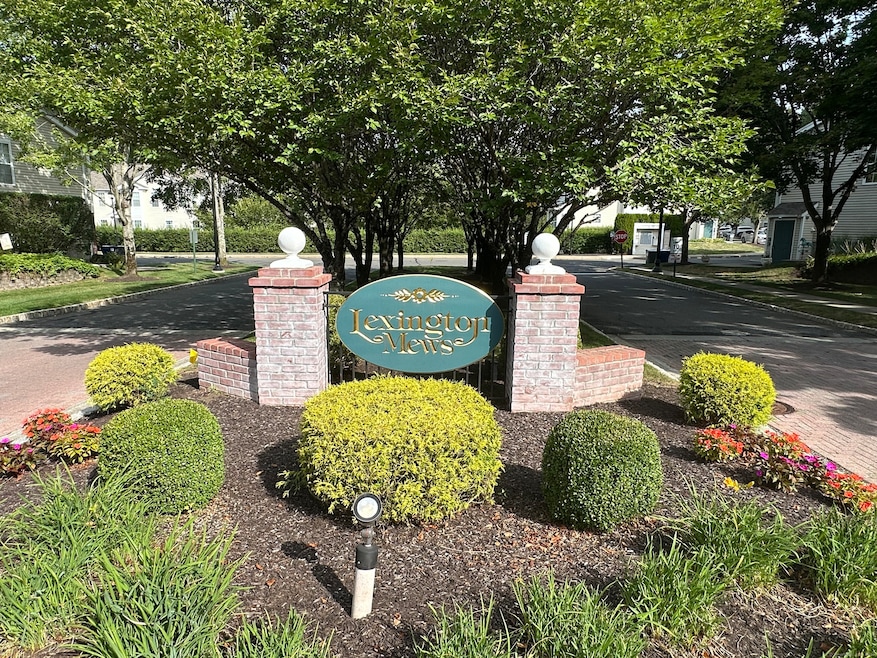
2705 Eaton Ct Danbury, CT 06811
Estimated payment $3,661/month
Highlights
- Very Popular Property
- Attic
- Community Playground
- Pool House
- 2 Fireplaces
- Property is near shops
About This Home
Welcome to Lexington Mews! This spacious 3-bedroom, 2.5-bath Bedford model townhome offers 2,217 sq ft of beautifully designed living space, featuring an open floor plan with a large living room, gas fireplace, custom built-ins, and a generous dining room perfect for entertaining. The eat-in kitchen includes a pantry and opens to a rear deck-ideal for morning coffee or relaxing evenings. Upstairs, the primary suite boasts vaulted ceiling, two walk-in closets, and a full en-suite bath, along with two additional bedrooms and another full bath. The finished lower level serves as a versatile family room, home office, or workout space, complete with a custom wet bar and second gas fireplace. With plenty of storage, a 2-car garage, and new AC/furnace (2025), this home has it all. Enjoy community amenities like an in-ground pool, sidewalks, and a play area-just minutes from Route 84, Metro North, premier shopping, and fine dining. Welcome to your new home!
Property Details
Home Type
- Condominium
Est. Annual Taxes
- $7,114
Year Built
- Built in 2000
HOA Fees
- $485 Monthly HOA Fees
Parking
- 2 Car Garage
Home Design
- Frame Construction
- Vinyl Siding
Interior Spaces
- 2,217 Sq Ft Home
- 2 Fireplaces
- Attic or Crawl Hatchway Insulated
- Laundry on lower level
Kitchen
- Gas Range
- Microwave
- Ice Maker
- Dishwasher
Bedrooms and Bathrooms
- 3 Bedrooms
Pool
- Pool House
- Heated In Ground Pool
Location
- Property is near shops
- Property is near a golf course
Schools
- Danbury High School
Utilities
- Central Air
- Heating System Uses Natural Gas
Listing and Financial Details
- Assessor Parcel Number 1947730
Community Details
Overview
- Association fees include grounds maintenance, trash pickup, snow removal, water, sewer, property management, pool service, road maintenance
- 140 Units
- Property managed by Property Group
Recreation
- Community Playground
- Community Pool
Map
Home Values in the Area
Average Home Value in this Area
Tax History
| Year | Tax Paid | Tax Assessment Tax Assessment Total Assessment is a certain percentage of the fair market value that is determined by local assessors to be the total taxable value of land and additions on the property. | Land | Improvement |
|---|---|---|---|---|
| 2025 | $7,114 | $284,690 | $0 | $284,690 |
| 2024 | $6,958 | $284,690 | $0 | $284,690 |
| 2023 | $6,642 | $284,690 | $0 | $284,690 |
| 2022 | $5,734 | $203,200 | $0 | $203,200 |
| 2021 | $5,608 | $203,200 | $0 | $203,200 |
| 2020 | $5,608 | $203,200 | $0 | $203,200 |
| 2019 | $5,608 | $203,200 | $0 | $203,200 |
| 2018 | $5,608 | $203,200 | $0 | $203,200 |
| 2017 | $5,483 | $189,400 | $0 | $189,400 |
| 2016 | $5,432 | $189,400 | $0 | $189,400 |
| 2015 | $5,352 | $189,400 | $0 | $189,400 |
| 2014 | $5,227 | $189,400 | $0 | $189,400 |
Property History
| Date | Event | Price | Change | Sq Ft Price |
|---|---|---|---|---|
| 08/28/2025 08/28/25 | For Sale | $475,000 | -- | $214 / Sq Ft |
Purchase History
| Date | Type | Sale Price | Title Company |
|---|---|---|---|
| Warranty Deed | $220,860 | -- |
Mortgage History
| Date | Status | Loan Amount | Loan Type |
|---|---|---|---|
| Open | $120,000 | No Value Available |
Similar Homes in Danbury, CT
Source: SmartMLS
MLS Number: 24119402
APN: DANB-000009K-000000-000098-000037
- 2303 Eaton Ct
- 4 Cambridge Dr
- 166 Old Brookfield Rd Unit 22-3
- 166 Old Brookfield Rd Unit 11-6
- 166 Old Brookfield Rd Unit 11-1
- 22 Country Ridge Rd
- 2 Country Ridge Rd
- 40 Great Plain Rd
- 4 Hawley Rd
- 2 Dixon Rd
- 1802 Pinnacle Way Unit 1802
- 6005 Hancock Dr
- 1 Sunrise Rd
- 1401 Pinnacle Way
- 10 Mountainview Terrace
- 2006 Hancock Dr
- 7 Sylvan Rd
- 45 Pocono Ln Unit 38
- 19 Valerie Ln
- 1004 Pinnacle Way
- 166 Old Brookfield Rd Unit 20-6
- 54 Sand Pit Rd
- 53 Sand Pit Rd
- 2 Mountainview Terrace
- 1705 Revere Rd Unit 1705
- 28 Grove Place
- 19 Somers St Unit C4
- 55 Hospital Ave
- 14 Newtown Rd Unit B9
- 2 Blackstone Ct
- 10 Hayestown Rd Unit 5-37
- 5 Nabby Rd
- 6 Rose Ln Unit 2-15
- 24 Cross St Unit 1 First Floor
- 62 Chestnut St Unit 32
- 62 Chestnut St Unit 28
- 62 Chestnut St Unit 13
- 62 Chestnut St Unit 34
- 48A E Pembroke Rd
- 33 Cornell Rd






