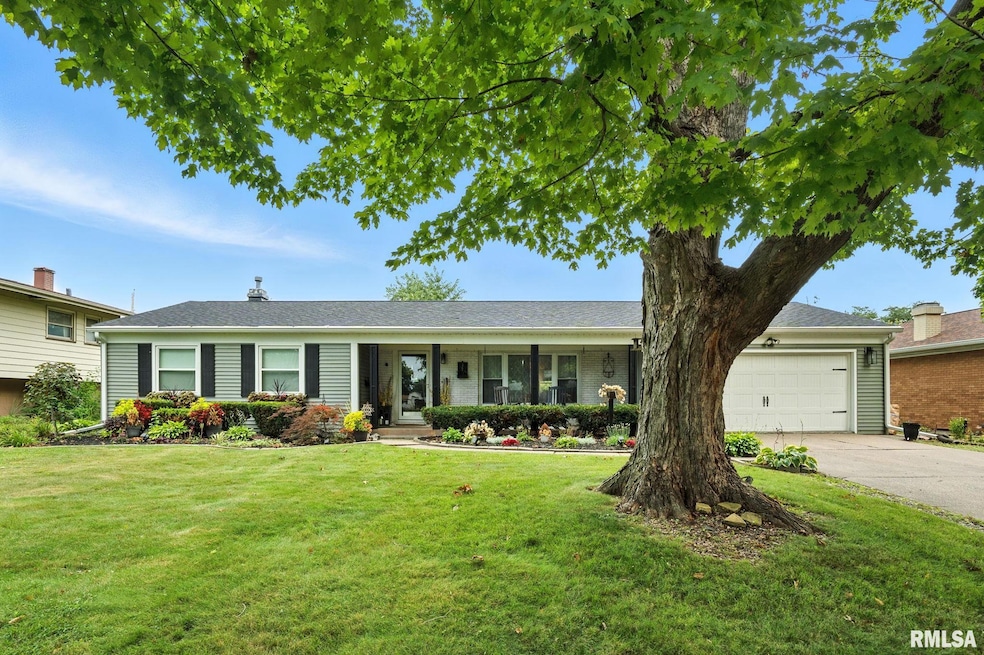
$229,900
- 5 Beds
- 2 Baths
- 3,367 Sq Ft
- 4804 Northwest Blvd
- Davenport, IA
Welcome to this piece of Iowa his history! This home has tons to offer, with 5 bedrooms and over 3200 square feet of finish. The potential is endless in this home, it just needs someone to add their special touch! The sellers painted the whole exterior and put a new roof on in 2024. Reach out to your favorite realtor today!
Drake Hunter RE/MAX Concepts Bettendorf






