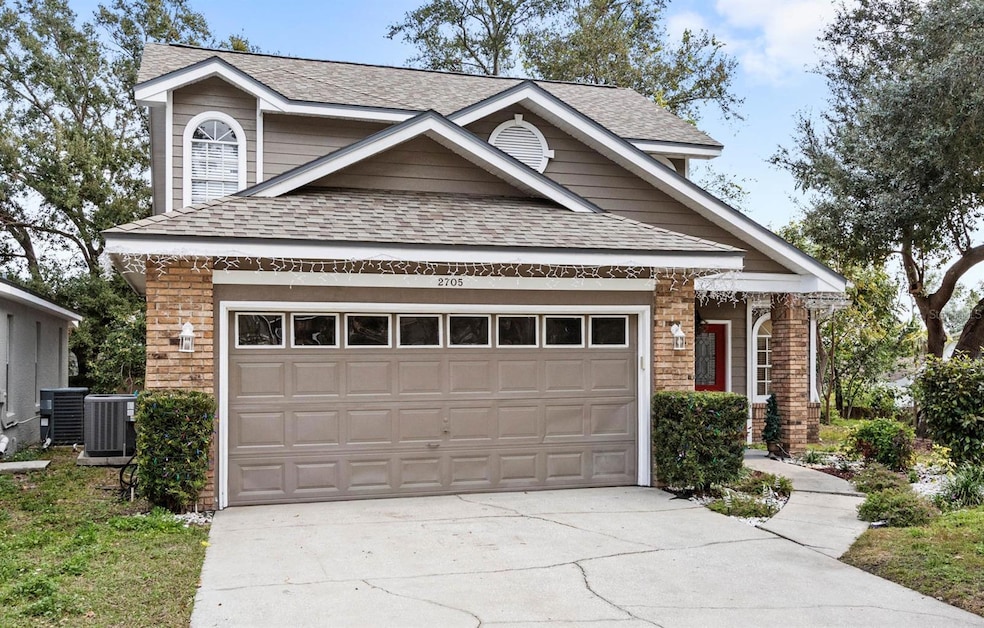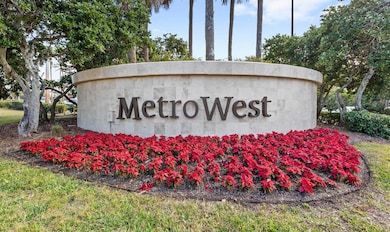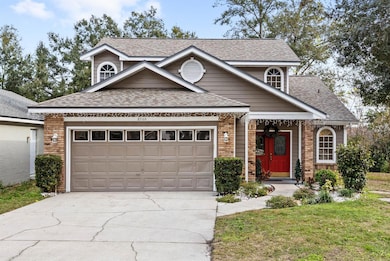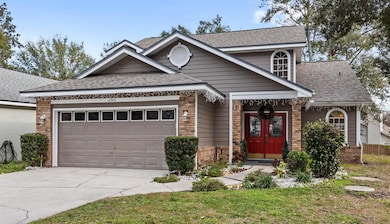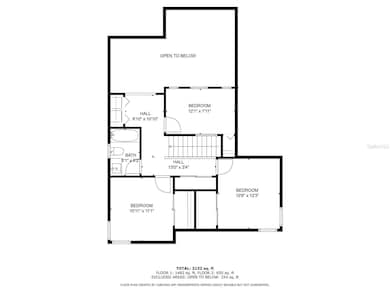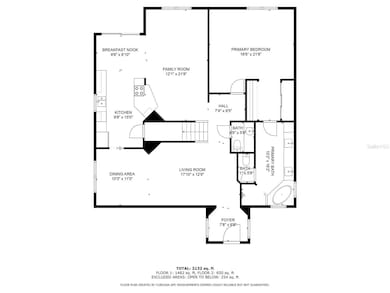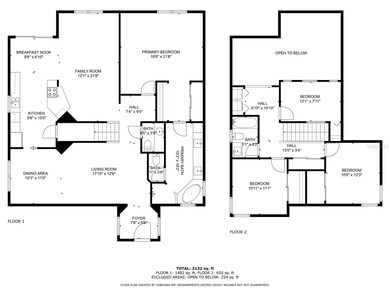
2705 Grantham Ct Orlando, FL 32835
MetroWest NeighborhoodEstimated payment $3,096/month
Highlights
- View of Trees or Woods
- Open Floorplan
- Traditional Architecture
- Olympia High Rated A-
- Property is near public transit
- Main Floor Primary Bedroom
About This Home
Stunning 4-Bedroom Home in Prime Location of MetroWest! Nestled at the end of a peaceful cul-de-sac, this spacious 4-bedroom, 2.5-bath two-story home is a true gem. Recent updates include a new roof, AC system, and a fully renovated kitchen with stainless steel appliances—offering both comfort and peace of mind. Enjoy the convenience of living minutes from Restaurant Row, Universal Studios, and world-class golf courses. This prime location combines tranquility and easy access to top amenities, making it perfect for families and entertainers alike. Don’t miss your opportunity to own this beautiful home in one of Orlando’s most sought-after neighborhoods. Schedule your private showing today!
Listing Agent
KELLER WILLIAMS ELITE PARTNERS III REALTY Brokerage Phone: 321-527-5111 License #3313335 Listed on: 01/24/2025

Co-Listing Agent
KELLER WILLIAMS ELITE PARTNERS III REALTY Brokerage Phone: 321-527-5111 License #3408454
Home Details
Home Type
- Single Family
Est. Annual Taxes
- $3,991
Year Built
- Built in 1990
Lot Details
- 9,299 Sq Ft Lot
- Lot Dimensions are 21x188x87x173
- Cul-De-Sac
- Southwest Facing Home
- Irrigation Equipment
- Landscaped with Trees
- Property is zoned R-2
HOA Fees
- $57 Monthly HOA Fees
Parking
- 2 Car Attached Garage
- Garage Door Opener
- Driveway
Home Design
- Traditional Architecture
- Bi-Level Home
- Brick Exterior Construction
- Slab Foundation
- Frame Construction
- Shingle Roof
Interior Spaces
- 2,128 Sq Ft Home
- Open Floorplan
- High Ceiling
- Ceiling Fan
- Drapes & Rods
- Blinds
- French Doors
- Family Room
- Living Room
- Dining Room
- Views of Woods
Kitchen
- Range
- Microwave
- Dishwasher
- Solid Surface Countertops
Flooring
- Carpet
- Tile
Bedrooms and Bathrooms
- 4 Bedrooms
- Primary Bedroom on Main
- En-Suite Bathroom
- Walk-In Closet
- Single Vanity
- Bathtub With Separate Shower Stall
Laundry
- Laundry on upper level
- Dryer
- Washer
Outdoor Features
- Covered patio or porch
- Exterior Lighting
Location
- Property is near public transit
Schools
- Westpointe Elementary School
- Gotha Middle School
- Olympia High School
Utilities
- Central Heating and Cooling System
- High Speed Internet
- Cable TV Available
Listing and Financial Details
- Visit Down Payment Resource Website
- Tax Lot 73A
- Assessor Parcel Number 02-23-28-6801-00-730
Community Details
Overview
- Association fees include pool, ground maintenance, management
- Lindsey Thigpen Association, Phone Number (407) 788-6700
- Visit Association Website
- Pembrooke Subdivision
Recreation
- Tennis Courts
- Community Pool
- Dog Park
Map
Home Values in the Area
Average Home Value in this Area
Tax History
| Year | Tax Paid | Tax Assessment Tax Assessment Total Assessment is a certain percentage of the fair market value that is determined by local assessors to be the total taxable value of land and additions on the property. | Land | Improvement |
|---|---|---|---|---|
| 2025 | $3,991 | $265,185 | -- | -- |
| 2024 | $3,714 | $265,185 | -- | -- |
| 2023 | $3,714 | $250,205 | $0 | $0 |
| 2022 | $3,567 | $242,917 | $0 | $0 |
| 2021 | $3,510 | $235,842 | $55,000 | $180,842 |
| 2020 | $3,355 | $233,929 | $0 | $0 |
| 2019 | $3,450 | $228,670 | $44,900 | $183,770 |
| 2018 | $3,004 | $199,081 | $0 | $0 |
| 2017 | $2,953 | $199,692 | $39,000 | $160,692 |
| 2016 | $2,924 | $190,976 | $35,000 | $155,976 |
| 2015 | $3,063 | $195,004 | $35,000 | $160,004 |
| 2014 | $3,461 | $185,460 | $39,000 | $146,460 |
Property History
| Date | Event | Price | Change | Sq Ft Price |
|---|---|---|---|---|
| 10/05/2018 10/05/18 | Sold | $259,000 | 0.0% | $122 / Sq Ft |
| 08/31/2018 08/31/18 | Pending | -- | -- | -- |
| 08/24/2018 08/24/18 | Price Changed | $259,000 | 0.0% | $122 / Sq Ft |
| 08/24/2018 08/24/18 | For Sale | $259,000 | -4.0% | $122 / Sq Ft |
| 08/13/2018 08/13/18 | Pending | -- | -- | -- |
| 07/25/2018 07/25/18 | Price Changed | $269,900 | -2.9% | $127 / Sq Ft |
| 06/30/2018 06/30/18 | For Sale | $278,000 | +33.0% | $131 / Sq Ft |
| 02/28/2014 02/28/14 | Sold | $209,000 | -2.8% | $98 / Sq Ft |
| 01/03/2014 01/03/14 | Pending | -- | -- | -- |
| 11/06/2013 11/06/13 | For Sale | $215,000 | 0.0% | $101 / Sq Ft |
| 08/27/2013 08/27/13 | Pending | -- | -- | -- |
| 08/09/2013 08/09/13 | Price Changed | $215,000 | -4.4% | $101 / Sq Ft |
| 06/28/2013 06/28/13 | For Sale | $225,000 | 0.0% | $106 / Sq Ft |
| 06/08/2013 06/08/13 | Pending | -- | -- | -- |
| 05/14/2013 05/14/13 | For Sale | $225,000 | -- | $106 / Sq Ft |
Purchase History
| Date | Type | Sale Price | Title Company |
|---|---|---|---|
| Warranty Deed | $259,000 | Hometown Title Group Inc | |
| Warranty Deed | $209,000 | Attorney | |
| Warranty Deed | $132,000 | -- |
Mortgage History
| Date | Status | Loan Amount | Loan Type |
|---|---|---|---|
| Open | $241,745 | New Conventional | |
| Previous Owner | $205,214 | FHA | |
| Previous Owner | $126,870 | New Conventional | |
| Previous Owner | $144,800 | New Conventional | |
| Previous Owner | $27,600 | Credit Line Revolving | |
| Previous Owner | $41,000 | Credit Line Revolving | |
| Previous Owner | $125,400 | New Conventional |
Similar Homes in Orlando, FL
Source: Stellar MLS
MLS Number: O6273652
APN: 02-2328-6801-00-730
- 2801 Ripton Ct
- 7280 Westpointe Blvd Unit 823
- 7320 Westpointe Blvd Unit 531
- 7320 Westpointe Blvd Unit 511
- 7637 Saint Stephens Ct
- 7270 Westpointe Blvd Unit 914
- 7350 Westpointe Blvd Unit 215
- 7350 Westpointe Blvd Unit 234
- 7350 Westpointe Blvd Unit 224
- 2706 Gretagreen Ct
- 7250 Westpointe Blvd Unit 1035
- 7219 Hunterdon Dr
- 2207 Cairns Ct
- 2232 Lake Vilma Dr
- 2237 Baesel View Dr
- 7240 Westpointe Blvd Unit 1122
- 7220 Westpointe Blvd Unit 1429
- 7230 Westpointe Blvd Unit 1235
- 7230 Westpointe Blvd Unit 1222
- 2225 Kettle Dr
- 2760 Grantham Ct
- 7310 Westpointe Blvd Unit 633
- 7300 Westpointe Blvd Unit 716
- 2801 Ripton Ct
- 7280 Westpointe Blvd Unit 831
- 7280 Westpointe Blvd Unit 826
- 7280 Westpointe Blvd Unit 815
- 7330 Westpointe Blvd Unit 414
- 7270 Westpointe Blvd Unit 932
- 7350 Westpointe Blvd Unit 212
- 7340 Westpointe Blvd Unit 320
- 7340 Westpointe Blvd
- 7340 Westpointe Blvd
- 7219 Hunterdon Dr
- 7250 Westpointe Blvd Unit 1015
- 7360 Westpointe Blvd Unit 125
- 7220 Westpointe Blvd Unit 1423
- 7220 Westpointe Blvd Unit 1412
- 7240 Westpointe Blvd Unit 1135
- 7240 Westpointe Blvd Unit 1435
