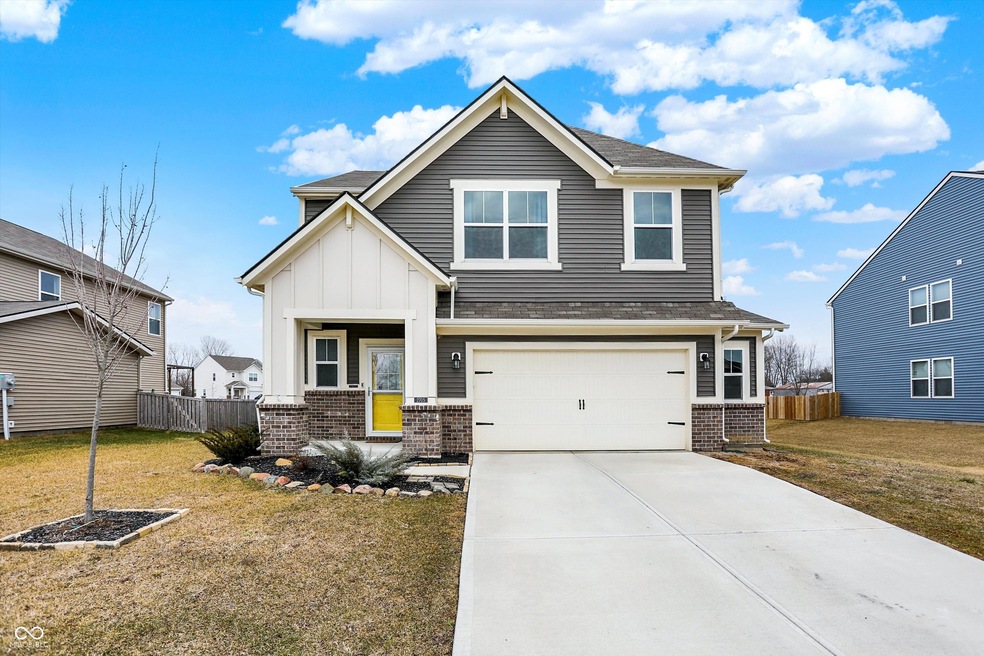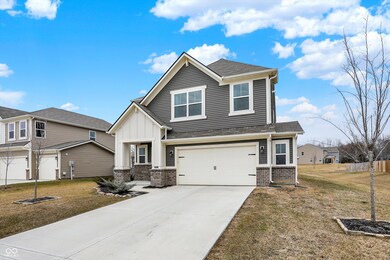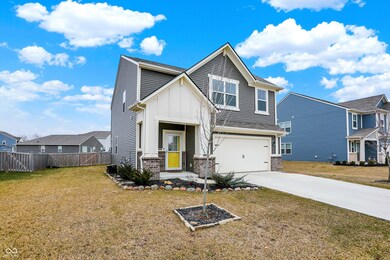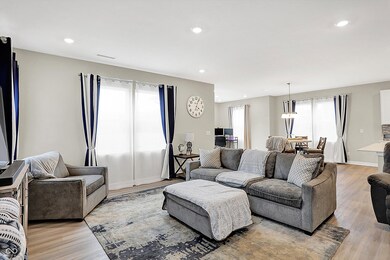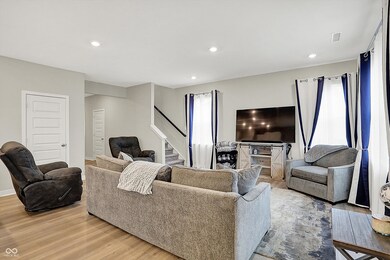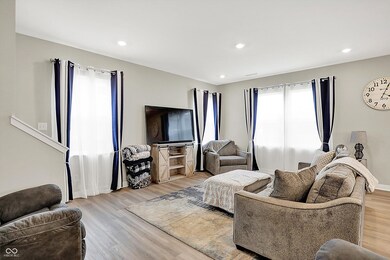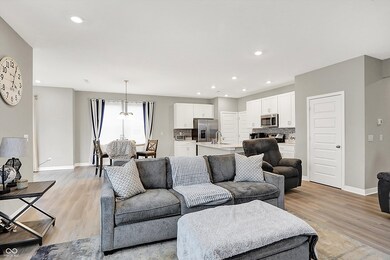
2705 Grassy Branch Dr Whitestown, IN 46075
Highlights
- Traditional Architecture
- Covered Patio or Porch
- Eat-In Kitchen
- Perry Worth Elementary School Rated A-
- 2 Car Attached Garage
- Walk-In Closet
About This Home
As of April 2025Welcome to your dream home in the sought-after Jackson Run community of Whitestown! Built in 2022, this 4-bedroom, 2.5-bath property features an inviting open-concept layout, perfect for modern living. LVP flooring flows seamlessly throughout the main level, complementing the bright versatile morning room. The sleek kitchen offers a center island, ample cabinet space, a pantry, and stainless steel appliances-ideal for both everyday meals and entertaining. Upstairs, discover a convenient laundry room, a cozy loft perfect for lounging or a home office, and a luxurious primary suite featuring a double-sink vanity, oversized shower, and walk in closet. Step outside to enjoy a concrete patio overlooking the fully fenced backyard-your private oasis! Enjoy quiet nights around your fire pit. This vibrant community offers a clubhouse, pool, playground, and dog park...ensuring plenty of opportunities for fun and relaxation right at your doorstep. Don't miss the chance to call this incredible property home!
Last Agent to Sell the Property
Highgarden Real Estate Brokerage Email: LWaters@highgarden.com License #RB17001385 Listed on: 02/14/2025

Co-Listed By
Highgarden Real Estate Brokerage Email: LWaters@highgarden.com License #RB14048234
Home Details
Home Type
- Single Family
Est. Annual Taxes
- $4,190
Year Built
- Built in 2022
Lot Details
- 10,454 Sq Ft Lot
- Landscaped with Trees
HOA Fees
- $54 Monthly HOA Fees
Parking
- 2 Car Attached Garage
- Garage Door Opener
Home Design
- Traditional Architecture
- Slab Foundation
- Cement Siding
Interior Spaces
- 2-Story Property
- Vinyl Clad Windows
- Window Screens
- Entrance Foyer
- Combination Kitchen and Dining Room
- Utility Room
- Attic Access Panel
- Fire and Smoke Detector
Kitchen
- Eat-In Kitchen
- Gas Oven
- Microwave
- Dishwasher
- Kitchen Island
- Disposal
Flooring
- Carpet
- Laminate
- Vinyl Plank
Bedrooms and Bathrooms
- 4 Bedrooms
- Walk-In Closet
- Dual Vanity Sinks in Primary Bathroom
Laundry
- Laundry on upper level
- Dryer
- Washer
Outdoor Features
- Covered Patio or Porch
- Fire Pit
Location
- Suburban Location
Schools
- Perry Worth Elementary School
- Lebanon Middle School
- Lebanon Senior High School
Utilities
- Forced Air Heating System
- Programmable Thermostat
- Gas Water Heater
Community Details
- Association fees include clubhouse, parkplayground, management, snow removal
- Association Phone (317) 251-9393
- Jackson Run Subdivision
- Property managed by Sentry Management, Inc.
Listing and Financial Details
- Legal Lot and Block 68 / 1B
- Assessor Parcel Number 060818000035022019
- Seller Concessions Not Offered
Ownership History
Purchase Details
Home Financials for this Owner
Home Financials are based on the most recent Mortgage that was taken out on this home.Purchase Details
Similar Homes in the area
Home Values in the Area
Average Home Value in this Area
Purchase History
| Date | Type | Sale Price | Title Company |
|---|---|---|---|
| Deed | $369,900 | Chicago Title Co Llc | |
| Warranty Deed | $272,000 | Hamilton National Title |
Property History
| Date | Event | Price | Change | Sq Ft Price |
|---|---|---|---|---|
| 04/10/2025 04/10/25 | Sold | $369,900 | -1.4% | $168 / Sq Ft |
| 03/07/2025 03/07/25 | Pending | -- | -- | -- |
| 02/14/2025 02/14/25 | For Sale | $375,000 | +7.6% | $171 / Sq Ft |
| 07/20/2022 07/20/22 | Sold | $348,375 | 0.0% | $174 / Sq Ft |
| 07/20/2022 07/20/22 | Pending | -- | -- | -- |
| 07/19/2022 07/19/22 | For Sale | $348,375 | -- | $174 / Sq Ft |
Tax History Compared to Growth
Tax History
| Year | Tax Paid | Tax Assessment Tax Assessment Total Assessment is a certain percentage of the fair market value that is determined by local assessors to be the total taxable value of land and additions on the property. | Land | Improvement |
|---|---|---|---|---|
| 2024 | $4,124 | $356,300 | $66,500 | $289,800 |
| 2023 | $4,191 | $356,800 | $66,500 | $290,300 |
| 2022 | $1,750 | $66,500 | $66,500 | $0 |
Agents Affiliated with this Home
-
Laura Waters

Seller's Agent in 2025
Laura Waters
Highgarden Real Estate
(765) 418-0985
4 in this area
364 Total Sales
-
Leyton Wellbaum

Seller Co-Listing Agent in 2025
Leyton Wellbaum
Highgarden Real Estate
(317) 698-3575
3 in this area
214 Total Sales
-
Ryan Nelson
R
Buyer's Agent in 2025
Ryan Nelson
CrestPoint Real Estate
(701) 238-6061
6 in this area
40 Total Sales
Map
Source: MIBOR Broker Listing Cooperative®
MLS Number: 22022097
APN: 06-08-18-000-035.022-019
- 2322 Dixon Creek Dr
- 2646 Grassy Branch Dr
- New Haven Plan at Jackson Run - The District
- Monroe Plan at Jackson Run - The District
- Convington Plan at Jackson Run - The District
- Osgood Plan at Jackson Run - The District
- Woodburn Plan at Jackson Run - The District
- Quincy Plan at Jackson Run - The District
- Hanover Plan at Jackson Run - The District
- 6463 Wasco Dr
- 2606 Barstow Dr
- 2454 Stony Creek Dr
- 6433 Wasco Dr
- 2628 Lamar Dr
- 2294 Stony Creek Dr
- 6429 Flag Stop Dr
- 6412 Tacoma Blvd
- 2665 Maricopa Blvd
- 2532 Lamar Dr
- Brahms Plan at Trailside - Towns
