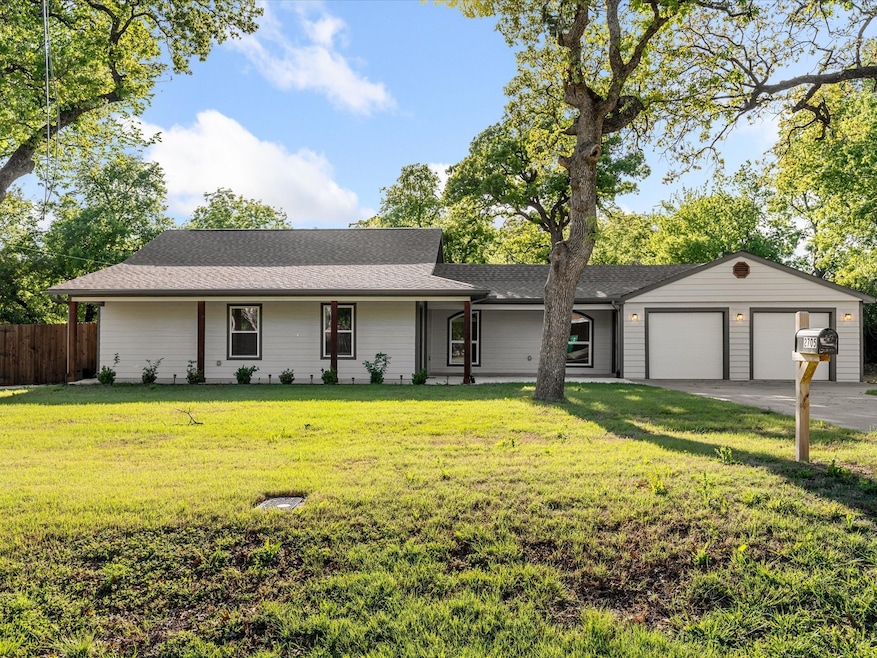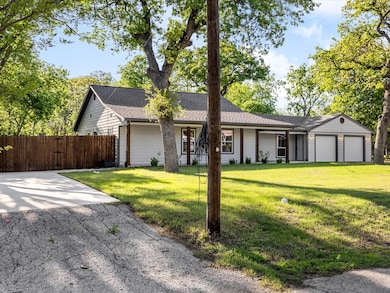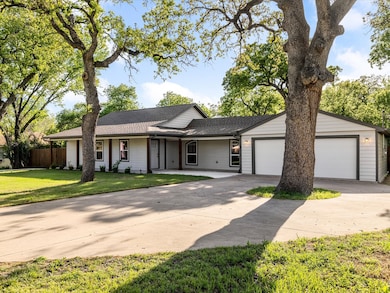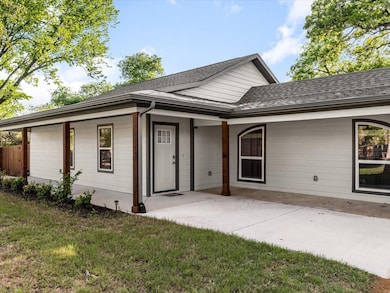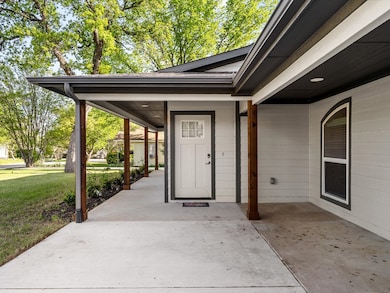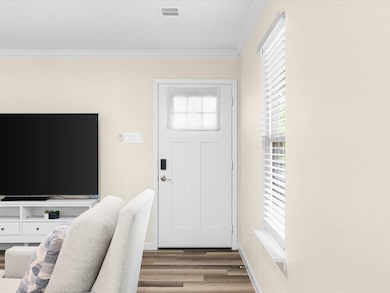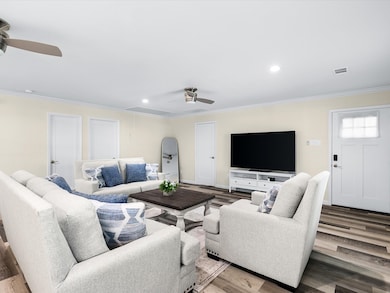2705 Haley Ave Haltom City, TX 76117
Highlights
- Open Floorplan
- Traditional Architecture
- Eat-In Kitchen
- Richland High School Rated A-
- 2 Car Attached Garage
- Kitchen Island
About This Home
This beautifully maintained home offers the perfect balance of comfort, efficiency, and space — nestled in a quiet neighborhood known for its large lots and established charm. Set on a generous .30-acre lot with no HOA. The modern kitchen is outfitted with quartz countertops, Samsung stainless steel appliances, soft-close cabinetry, a smart oven, undercabinet lighting, and an open layout that’s perfect for cooking and entertaining. Each of the secondary bedrooms has its own ensuite bathroom and walk-in closet, offering privacy and flexibility for guests, family, or home office space. The owner's suite features double sinks, a glass walk-in shower, and a spacious walk-in closet.This home also boasts smart energy-efficient upgrades including a 15 SEER HVAC system, full foam insulation, thermal windows, and ceiling fans throughout the home help enhance airflow and comfort. Outside, enjoy a privacy fence, and ample parking with a circular drive near the garage and an additional full driveway on the opposite side of the lot. The huge 24x26 garage offers plenty of space for a workshop, storage, or recreational use. This is a truly unique property in a serene setting — not your average home and a must-see for buyers seeking space, quality, and freedom from HOA restrictions.
Home Details
Home Type
- Single Family
Est. Annual Taxes
- $5,677
Year Built
- Built in 2024
Lot Details
- 0.31 Acre Lot
- Gated Home
- Wood Fence
- Landscaped
- Few Trees
Parking
- 2 Car Attached Garage
- Front Facing Garage
- Driveway
Home Design
- Traditional Architecture
- Pillar, Post or Pier Foundation
- Composition Roof
Interior Spaces
- 1,632 Sq Ft Home
- 1-Story Property
- Open Floorplan
- Luxury Vinyl Plank Tile Flooring
- Fire and Smoke Detector
Kitchen
- Eat-In Kitchen
- Electric Range
- Microwave
- Dishwasher
- Kitchen Island
- Disposal
Bedrooms and Bathrooms
- 3 Bedrooms
- 3 Full Bathrooms
Schools
- Cheney Hills Elementary School
- Richland High School
Utilities
- Central Heating and Cooling System
- High Speed Internet
Listing and Financial Details
- Residential Lease
- Property Available on 6/5/25
- Tenant pays for all utilities, trash collection
- 12 Month Lease Term
- Legal Lot and Block 10A / 8
- Assessor Parcel Number 01073923
Community Details
Overview
- Golden Gardens Add Subdivision
Pet Policy
- Limit on the number of pets
- Pet Size Limit
- Breed Restrictions
Map
Source: North Texas Real Estate Information Systems (NTREIS)
MLS Number: 20960086
APN: 01073923
- 5935 Wall Ave
- 5716 Wall Ave
- 3113 Melbourn St
- 6110 E Belknap St
- 5801 Dana Dr
- 3313 Tourist Dr
- 3128 Ray Dr
- 3235 Edna St
- 3409 Tourist Dr
- 3400 Reeves St
- 3432 Willowcrest Dr
- 3500 Garwood Dr
- 3510 Reeves St
- 3200 Haltom Rd
- 3117 Dreeben Dr
- 2017 Moline Dr
- 2033 Haltom Rd
- 3600 Sheridon Dr
- 3550 Paramount St
- 3244 Crites St
- 5501 Adams Dr
- 3325 Willowcrest Dr
- 3429 Tourist Dr
- 6324 Baker Blvd
- 3501 N Hills Dr
- 3570 Paramount St
- 3609 Sheridon Dr
- 2216 Field St
- 3625 Sheridon Dr
- 6305 Richland Plaza Dr
- 3001 Rufe Snow Dr
- 6520 Park Place Dr
- 2340 Harris Ln
- 1942 Haltom Rd
- 3206 Matthews Dr Unit 3206
- 3216 Matthews Dr Unit 3216a
- 3218 Matthews Dr
- 3214 Matthews Dr Unit 3214
- 5304 Nadine Dr
- 3925 Georgian Dr
