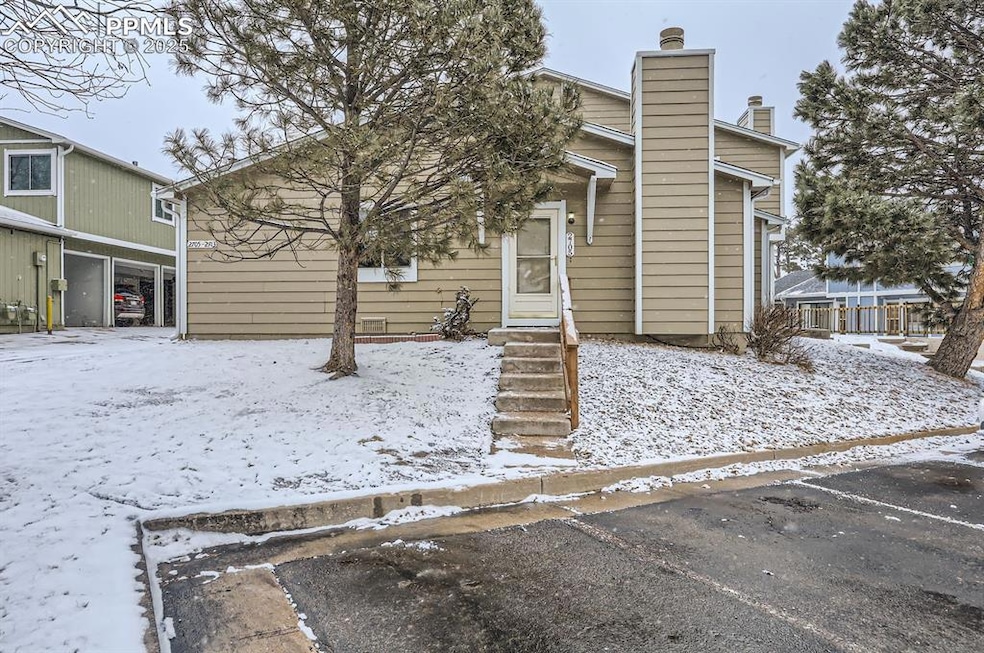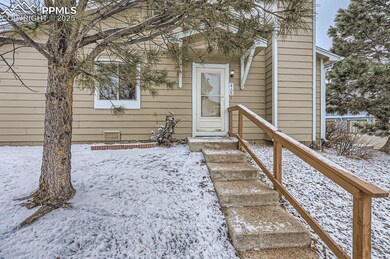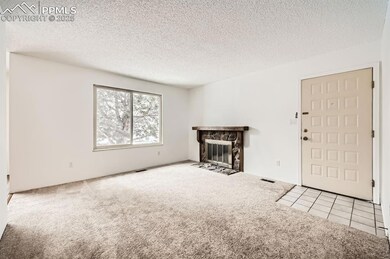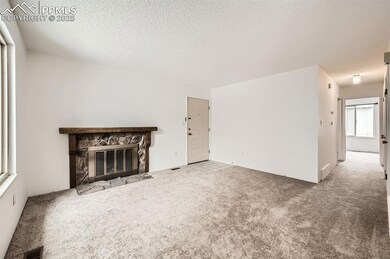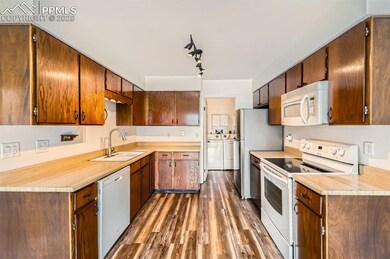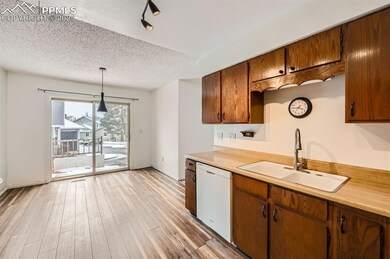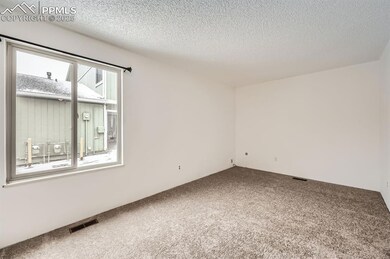
2705 Hearthwood Ln Colorado Springs, CO 80917
Village Seven NeighborhoodHighlights
- Ranch Style House
- Luxury Vinyl Tile Flooring
- Wood Siding
- End Unit
- Forced Air Heating System
About This Home
As of March 2025Charming Ranch-Style End-Unit Townhome in Central Colorado Springs!
This ground-level end-unit offers comfort and convenience with 2 bedrooms, 1 full bath, and a spacious layout. The kitchen includes ample cabinet space, a dine-in nook, and access to an outdoor patio. The adjacent laundry/utility room (washer and dryer included) connects to the semi-enclosed carport. The unit also features a storage closet in the carport area.
The living area features a cozy wood-burning fireplace, and the primary bedroom has dual closets with direct bathroom access. Recent updates include a new electrical panel (2022) and water heater (2023), light fixtures, Luxury Vinyl Plank (LVP) flooring in the kitchen and nook. New carpet and new interior paint enhance the home’s appeal.
Located within walking distance of Palmer Park and close to Nancy Lewis Park and Audubon Park, it’s also minutes from Powers Corridor and Academy Blvd’s shopping, dining, and entertainment. With a central location, downtown Colorado Springs and all parts of town are just 10-15 minutes away. Schedule your showing today!
Last Agent to Sell the Property
HomeSmart Brokerage Phone: (303) 858-8100 Listed on: 02/13/2025

Townhouse Details
Home Type
- Townhome
Est. Annual Taxes
- $234
Year Built
- Built in 1979
Lot Details
- 919 Sq Ft Lot
- End Unit
HOA Fees
- $300 Monthly HOA Fees
Parking
- 1 Car Garage
- Carport
Home Design
- 901 Sq Ft Home
- Ranch Style House
- Shingle Roof
- Wood Siding
Kitchen
- Oven
- Microwave
- Dishwasher
Flooring
- Carpet
- Luxury Vinyl Tile
- Vinyl
Bedrooms and Bathrooms
- 2 Bedrooms
- 1 Full Bathroom
Laundry
- Electric Dryer Hookup
Utilities
- No Cooling
- Forced Air Heating System
Community Details
- Association fees include ground maintenance, maintenance structure, snow removal, trash removal
Ownership History
Purchase Details
Home Financials for this Owner
Home Financials are based on the most recent Mortgage that was taken out on this home.Purchase Details
Purchase Details
Similar Homes in Colorado Springs, CO
Home Values in the Area
Average Home Value in this Area
Purchase History
| Date | Type | Sale Price | Title Company |
|---|---|---|---|
| Special Warranty Deed | $222,000 | First American Title | |
| Deed | -- | -- | |
| Deed | -- | -- |
Mortgage History
| Date | Status | Loan Amount | Loan Type |
|---|---|---|---|
| Open | $122,000 | New Conventional | |
| Previous Owner | $57,000 | Unknown | |
| Previous Owner | $22,712 | Stand Alone Second |
Property History
| Date | Event | Price | Change | Sq Ft Price |
|---|---|---|---|---|
| 03/21/2025 03/21/25 | Sold | $222,000 | -2.4% | $246 / Sq Ft |
| 03/05/2025 03/05/25 | Off Market | $227,500 | -- | -- |
| 02/13/2025 02/13/25 | For Sale | $227,500 | -- | $252 / Sq Ft |
Tax History Compared to Growth
Tax History
| Year | Tax Paid | Tax Assessment Tax Assessment Total Assessment is a certain percentage of the fair market value that is determined by local assessors to be the total taxable value of land and additions on the property. | Land | Improvement |
|---|---|---|---|---|
| 2024 | $234 | $17,100 | $3,520 | $13,580 |
| 2022 | $330 | $11,790 | $2,400 | $9,390 |
| 2021 | $358 | $12,130 | $2,470 | $9,660 |
| 2020 | $348 | $10,240 | $1,610 | $8,630 |
| 2019 | $346 | $10,240 | $1,610 | $8,630 |
| 2018 | $254 | $6,910 | $1,120 | $5,790 |
| 2017 | $240 | $6,910 | $1,120 | $5,790 |
| 2016 | $212 | $7,310 | $1,030 | $6,280 |
| 2015 | $211 | $7,310 | $1,030 | $6,280 |
| 2014 | $218 | $7,240 | $960 | $6,280 |
Agents Affiliated with this Home
-
Joel Harriger

Seller's Agent in 2025
Joel Harriger
HomeSmart
(720) 837-1780
1 in this area
12 Total Sales
-
Michael Rosenhahn

Buyer's Agent in 2025
Michael Rosenhahn
The Cutting Edge
(719) 244-2696
6 in this area
161 Total Sales
Map
Source: Pikes Peak REALTOR® Services
MLS Number: 4988306
APN: 63353-08-149
- 2729 Hearthwood Ln
- 2625 Hearthwood Ln
- 2629 Hearthwood Ln
- 2772 Hearthwood Ln
- 3765 Hartsock Ln Unit 206
- 3765 Hartsock Ln Unit 105
- 2829 Hearthwood Ln
- 3775 Hartsock Ln Unit 101
- 3775 Hartsock Ln Unit 202
- 2903 E Serendipity Cir
- 3755 Hartsock Ln Unit 102
- 4150 Gleneagle Ct
- 2787 Stonewall Heights
- 3655 Parkmoor Village Dr
- 3703 Alpine Place
- 3110 van Teylingen Dr Unit C
- 2206 Greenwich Cir W
- 3140 van Teylingen Dr Unit P
- 4017 Loring Cir N
- 3210 van Teylingen Dr Unit E
