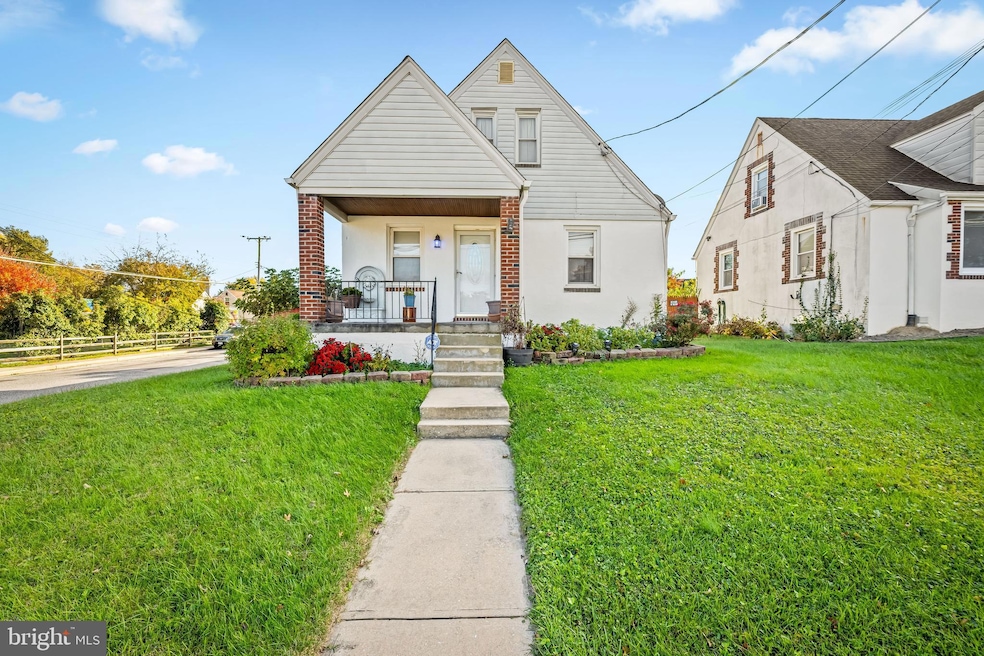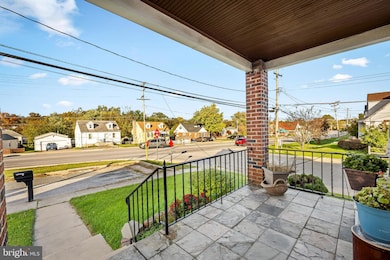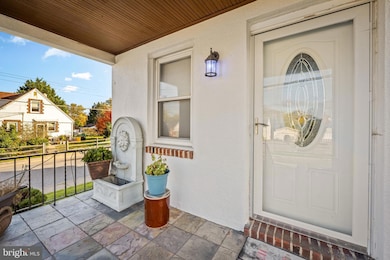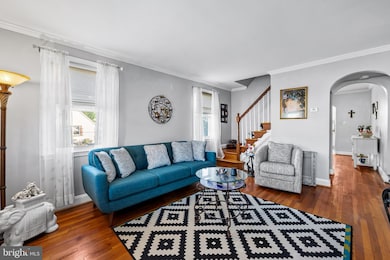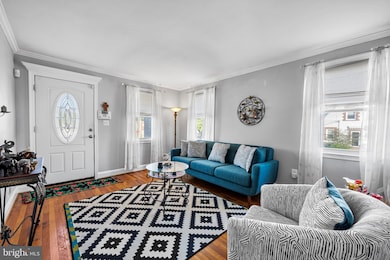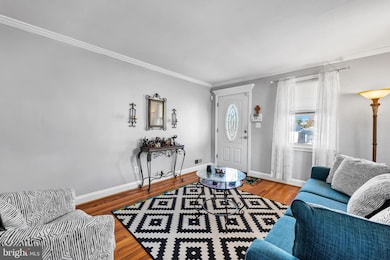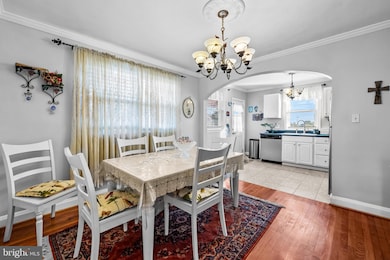2705 Joppa Terrace Parkville, MD 21234
Estimated payment $2,595/month
Highlights
- Popular Property
- Deck
- Porch
- Cape Cod Architecture
- No HOA
- Patio
About This Home
This charming Cape Cod, located on a corner lot, features numerous upgrades and a super convenient location. Key features include: •Updates: Newer replacement windows, hot water heater, and HVAC system. The fence was extensively repaired and painted in 2025. •First Floor: Two nicely sized bedrooms, well-maintained wood floors, a welcoming living room, full bathroom, and a kitchen/dining room combo.
•Second Floor: A large open area serving as the third bedroom with ample closet space. •Lower Level: A fully equipped in-law suite with. •Exterior: A very large, flat, fenced-in backyard and abundant off-street parking. •Location: The property is convenient to the Beltway, Parkville, and offers easy access to I-95, Towson, and downtown Baltimore.
Listing Agent
(410) 375-7748 azam@longandfoster.com Long & Foster Real Estate, Inc. Listed on: 11/13/2025

Co-Listing Agent
(410) 456-2490 Bill.Magruder@longandfoster.com Long & Foster Real Estate, Inc.
Home Details
Home Type
- Single Family
Est. Annual Taxes
- $2,671
Year Built
- Built in 1951
Lot Details
- 6,850 Sq Ft Lot
- Back Yard Fenced
- Property is zoned DR 5.5
Parking
- On-Street Parking
Home Design
- Cape Cod Architecture
- Stucco
Interior Spaces
- Property has 3 Levels
- Family Room
- Living Room
- Dining Room
- Finished Basement
Kitchen
- Gas Oven or Range
- Microwave
- Disposal
Bedrooms and Bathrooms
Laundry
- Dryer
- Washer
Outdoor Features
- Deck
- Patio
- Porch
Utilities
- Forced Air Heating and Cooling System
- Natural Gas Water Heater
Community Details
- No Home Owners Association
- Carney/Parkville Subdivision
Listing and Financial Details
- Assessor Parcel Number 04090902005140
Map
Home Values in the Area
Average Home Value in this Area
Tax History
| Year | Tax Paid | Tax Assessment Tax Assessment Total Assessment is a certain percentage of the fair market value that is determined by local assessors to be the total taxable value of land and additions on the property. | Land | Improvement |
|---|---|---|---|---|
| 2025 | $2,958 | $215,800 | $75,600 | $140,200 |
| 2024 | $2,958 | $205,100 | $0 | $0 |
| 2023 | $1,410 | $194,400 | $0 | $0 |
| 2022 | $2,651 | $183,700 | $72,200 | $111,500 |
| 2021 | $2,618 | $183,267 | $0 | $0 |
| 2020 | $2,618 | $182,833 | $0 | $0 |
| 2019 | $2,590 | $182,400 | $72,200 | $110,200 |
| 2018 | $2,619 | $179,333 | $0 | $0 |
| 2017 | $2,463 | $176,267 | $0 | $0 |
| 2016 | $2,671 | $173,200 | $0 | $0 |
| 2015 | $2,671 | $173,200 | $0 | $0 |
| 2014 | $2,671 | $173,200 | $0 | $0 |
Property History
| Date | Event | Price | List to Sale | Price per Sq Ft |
|---|---|---|---|---|
| 11/13/2025 11/13/25 | For Sale | $450,000 | -- | $266 / Sq Ft |
Purchase History
| Date | Type | Sale Price | Title Company |
|---|---|---|---|
| Deed | $200,000 | -- | |
| Deed | $200,000 | -- |
Mortgage History
| Date | Status | Loan Amount | Loan Type |
|---|---|---|---|
| Open | $151,000 | Purchase Money Mortgage | |
| Closed | $151,000 | Purchase Money Mortgage |
Source: Bright MLS
MLS Number: MDBC2144526
APN: 09-0902005140
- 2636 Spring Rd
- 9613 Harding Ave
- 2917 Chenoak Ave
- 2905 Jomat Ave
- 2618 Luiss Deane Dr
- 44 Robin Ridge Ct
- 9303 Hillside Ave
- 2443 Ellis Rd
- 6 Tottenham Ct
- 9115 Throgmorton Rd
- 3145 E Joppa Rd Unit MILTON
- 3145 E Joppa Rd
- 8802 Ashford Rd
- 2700 Burridge Rd
- 8711 Stockwell Rd
- 9006 Wood Park Ct
- 9307 Avondale Rd
- 9600 Alda Dr
- 8600 Saddler Rd
- 3 Chimney Hearth Ct
- 9613 Harding Ave
- 9303 Fullerdale Ave
- 9606 10th Ave
- 9155 Throgmorton Rd
- 9150 Parkland Rd
- 11 Springtowne Cir
- 8951 Waltham Woods Rd
- 9236 Old Harford Rd Unit BASEMENT
- 9616 Magledt Rd
- 35 Greenleaf Rd
- 28 Windersal Ln
- 8417 Nunley Dr
- 8604 Harford Rd
- 2005 Lowell Ridge Rd
- 9540 Orbitan Ct
- 23 Clearlake Ct
- 53 Bayberry Rd
- 4 Roger Valley Ct
- 3133 Willoughby Rd
- 1 Dalmeny Ct
