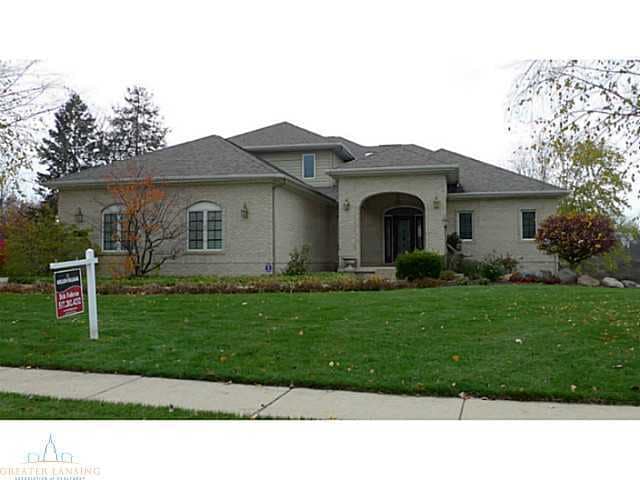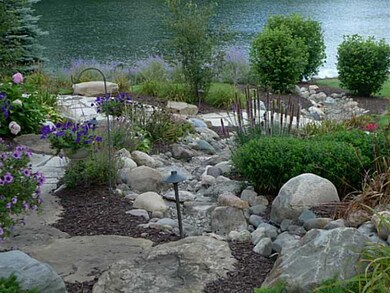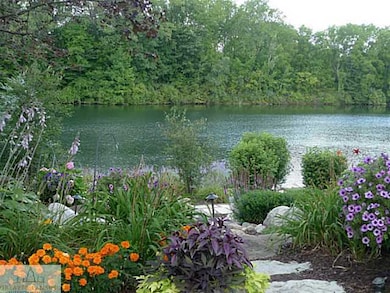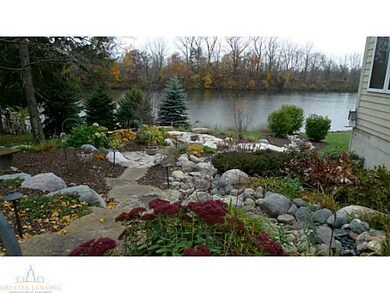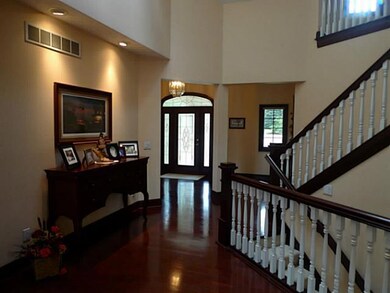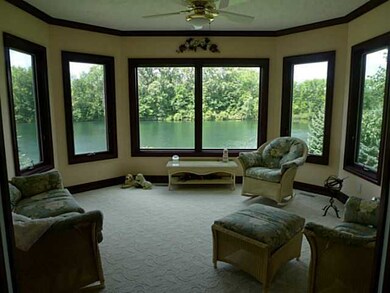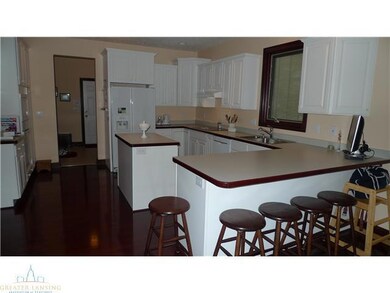
2705 Maritime Dr Unit 5 Lansing, MI 48911
Highlights
- Lake Front
- Great Room
- Formal Dining Room
- Main Floor Primary Bedroom
- Covered patio or porch
- 3 Car Attached Garage
About This Home
As of July 2022Spectacular. Serene. Tranquil. Fantastic opportunity to own your piece of paradise right here in Lansing. One owner custom built home. Filled with lots of upgrades and extras. This is not your ordinary home. Located on a spectacular lakeside lot in Three lakes w/120' of frontage, a private lake. Great for fishing, swimming, picnicking, kayaking. Beautiful natural light filled interior. Ceiling and baseboard trim is exceptional. Perfect floor plan flow for entertaining. Thoughtful garage entry with walk in closet, separate laundry area and half bath creates the perfect storm of a ''mud room''. Kitchen enlists spacious work area, great storage. 4 season sun room at the back of the home through the formal dining allows unbelievable views. Lovely spot to start the day or wind down. Main l ster ensuite w/ steam shower. 2 very large bedrooms with walk in closets share a bath and loft area upstairs. Perfect for an office, studying, movie watching and games. Lower level is brilliant! Complete additional living area. Office, Kitchen, dining area, game area, family room, full bath and bedroom. Oh wait, there is also a 3 season glass & screened room overlooking the lake!!! Tons of storage. Exterior entrance from the garage LL storage. 3 electrical panels. 75 gal water heater. And on and on. Replication costs would far exceed the listing price. A true diamond star property.
Last Agent to Sell the Property
Keller Williams Realty Lansing License #6506046372 Listed on: 08/15/2013

Last Buyer's Agent
Keller Williams Realty Lansing License #6506046372 Listed on: 08/15/2013

Home Details
Home Type
- Single Family
Est. Annual Taxes
- $8,039
Year Built
- Built in 2000
Lot Details
- 0.31 Acre Lot
- Lot Dimensions are 92.72x143.73
- Lake Front
- Sprinkler System
Parking
- 3 Car Attached Garage
- Garage Door Opener
Home Design
- Brick Exterior Construction
Interior Spaces
- 2-Story Property
- Ceiling Fan
- Gas Fireplace
- Entrance Foyer
- Great Room
- Living Room
- Formal Dining Room
- Laundry on main level
Kitchen
- <<OvenToken>>
- Range<<rangeHoodToken>>
- <<microwave>>
- Dishwasher
- Disposal
Bedrooms and Bathrooms
- 4 Bedrooms
- Primary Bedroom on Main
Partially Finished Basement
- Walk-Out Basement
- Basement Fills Entire Space Under The House
Home Security
- Home Security System
- Fire and Smoke Detector
Outdoor Features
- Covered patio or porch
Utilities
- Forced Air Heating and Cooling System
- Heating System Uses Natural Gas
- Vented Exhaust Fan
- Gas Water Heater
- Satellite Dish
- Cable TV Available
Community Details
- Three Lake Subdivision
Ownership History
Purchase Details
Home Financials for this Owner
Home Financials are based on the most recent Mortgage that was taken out on this home.Purchase Details
Home Financials for this Owner
Home Financials are based on the most recent Mortgage that was taken out on this home.Purchase Details
Home Financials for this Owner
Home Financials are based on the most recent Mortgage that was taken out on this home.Purchase Details
Home Financials for this Owner
Home Financials are based on the most recent Mortgage that was taken out on this home.Purchase Details
Home Financials for this Owner
Home Financials are based on the most recent Mortgage that was taken out on this home.Similar Homes in the area
Home Values in the Area
Average Home Value in this Area
Purchase History
| Date | Type | Sale Price | Title Company |
|---|---|---|---|
| Warranty Deed | $526,900 | None Listed On Document | |
| Interfamily Deed Transfer | -- | None Available | |
| Warranty Deed | $400,000 | None Available | |
| Warranty Deed | $425,000 | None Available | |
| Warranty Deed | $85,000 | -- |
Mortgage History
| Date | Status | Loan Amount | Loan Type |
|---|---|---|---|
| Open | $474,210 | New Conventional | |
| Previous Owner | $127,187 | FHA | |
| Previous Owner | $278,500 | New Conventional | |
| Previous Owner | $340,000 | New Conventional | |
| Previous Owner | $189,000 | New Conventional | |
| Previous Owner | $210,000 | Unknown | |
| Previous Owner | $217,000 | Unknown | |
| Previous Owner | $227,000 | Unknown | |
| Previous Owner | $240,000 | Unknown | |
| Previous Owner | $211,214 | Unknown | |
| Previous Owner | $170,000 | Unknown | |
| Previous Owner | $175,000 | Unknown |
Property History
| Date | Event | Price | Change | Sq Ft Price |
|---|---|---|---|---|
| 07/06/2022 07/06/22 | Sold | $526,900 | -0.6% | $165 / Sq Ft |
| 06/04/2022 06/04/22 | Pending | -- | -- | -- |
| 06/03/2022 06/03/22 | For Sale | $529,900 | +32.5% | $166 / Sq Ft |
| 12/20/2019 12/20/19 | Sold | $400,000 | -5.9% | $87 / Sq Ft |
| 11/15/2019 11/15/19 | Pending | -- | -- | -- |
| 09/23/2019 09/23/19 | Price Changed | $424,900 | -5.6% | $92 / Sq Ft |
| 04/25/2019 04/25/19 | For Sale | $450,000 | +5.9% | $98 / Sq Ft |
| 06/06/2014 06/06/14 | Sold | $425,000 | -9.6% | $97 / Sq Ft |
| 04/04/2014 04/04/14 | Pending | -- | -- | -- |
| 08/15/2013 08/15/13 | For Sale | $470,000 | -- | $107 / Sq Ft |
Tax History Compared to Growth
Tax History
| Year | Tax Paid | Tax Assessment Tax Assessment Total Assessment is a certain percentage of the fair market value that is determined by local assessors to be the total taxable value of land and additions on the property. | Land | Improvement |
|---|---|---|---|---|
| 2024 | $34 | $271,900 | $30,800 | $241,100 |
| 2023 | $12,579 | $250,700 | $30,800 | $219,900 |
| 2022 | $10,551 | $228,100 | $30,800 | $197,300 |
| 2021 | $10,386 | $206,900 | $30,800 | $176,100 |
| 2020 | $10,600 | $200,700 | $30,800 | $169,900 |
| 2019 | $10,340 | $213,100 | $30,800 | $182,300 |
| 2018 | $10,279 | $207,800 | $23,100 | $184,700 |
| 2017 | $9,594 | $207,800 | $23,100 | $184,700 |
| 2016 | $9,437 | $197,600 | $23,100 | $174,500 |
| 2015 | $8,095 | $190,400 | $46,137 | $144,263 |
| 2014 | $8,095 | $163,100 | $46,137 | $116,963 |
Agents Affiliated with this Home
-
Mike Nickola

Seller's Agent in 2022
Mike Nickola
Real Estate For A CAUSE
(517) 402-1352
1 in this area
75 Total Sales
-
Matt Robertson

Buyer's Agent in 2022
Matt Robertson
Century 21 Affiliated
(517) 930-7511
8 in this area
127 Total Sales
-
Deb Federau

Seller's Agent in 2019
Deb Federau
Keller Williams Realty Lansing
(517) 202-4232
10 in this area
227 Total Sales
-
N
Buyer's Agent in 2019
Non Member
Non Member Office
Map
Source: Greater Lansing Association of Realtors®
MLS Number: 51198
APN: 25-05-11-402-005
- 2712 Galiot Ct
- 2711 Galiot Ct
- 2698 Galiot Ct
- 2668 Maritime Dr
- 4118 Sebring Dr
- 2655 Navigator Ln
- 2645 Navigator Ln
- 2635 Navigator Ln
- 4106 Sebring Dr
- 2617 Navigator Ln
- 2611 Navigator
- 4094 Sebring Dr
- 2650 Navigator Ln
- 2612 Navigator Ln
- 2546 Limerick Cir
- 4269 Tamarack St
- 2564 Winterberry St Unit 12
- 2670 Brigantine Dr
- 4348 Norway St
- 4335 Norway St
