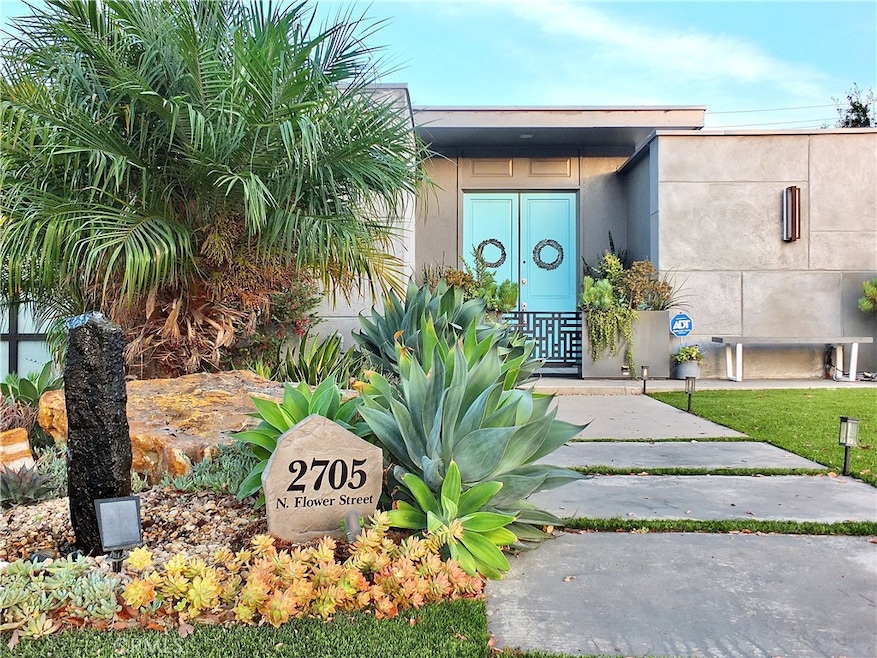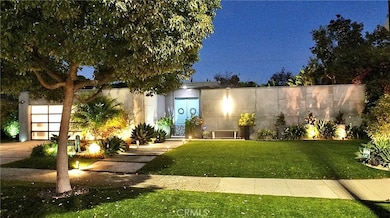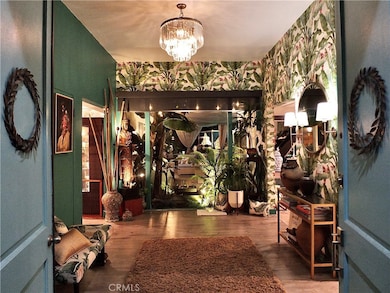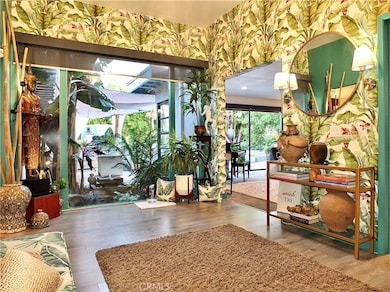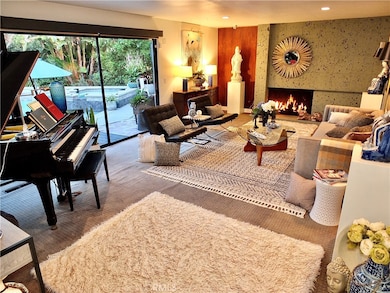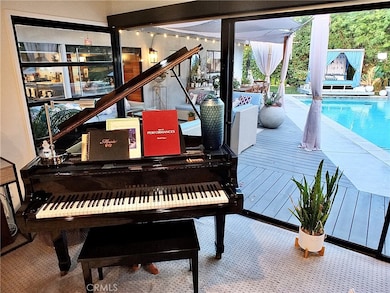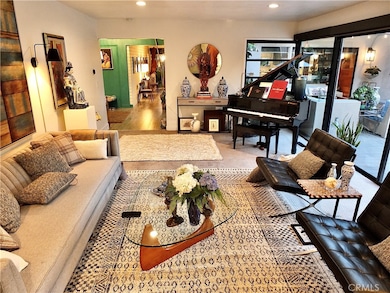2705 N Flower St Santa Ana, CA 92706
Morrison Park NeighborhoodEstimated payment $8,823/month
Highlights
- Popular Property
- Solar Power System
- Open Floorplan
- Cabana
- Updated Kitchen
- 3-minute walk to Jack Fisher Park
About This Home
This beautifully updated modern, mid-century ranch has been transformed into a sleek, contemporary retreat. Meticulously renovated by its owners, every element has been thoughtfully crafted to celebrate seamless indoor-outdoor living.
A sophisticated living room with a striking fireplace offers a warm, inviting space that overlooks sparkling pool and rear grounds. The chefs kitchen, appointed with custom cabinetry, premium appliances, a large center island with abundant storage, opens to the dining and family room-creating an effortless flow for both everyday living and entertaining. Expansive sliding glass doors connect the interior to the pool and lounge area, blending the indoors with the outdoors in perfect harmony. The serene primary suite features a spa-inspired ensuite bathroom and a sliding glass door that leads to a secluded side garden, ideal for morning coffee or quiet reflection. A private guest wing includes two additional bedrooms, a beautifully designed bathroom, and a convenient laundry room with washer and dryer. Recent upgrades in 2025: HVAC, roof and solar power. Additional amenities include; extensively remodeled front and rear yards, outdoor lighting and irrigation system, custom garage door, Breeze block wall, and tankless water heater.
Outside, the resort-style backyard invites relaxation, complete with a custom-designed, salt -water pool, private cabana and spa, multiple lounge areas, and tranquil fountains surrounded by lush, mature landscaping. Every detail reflects refined modern living- sophisticated, serene, and designed to enjoy the best of the California's indoor-outdoor lifestyle
Listing Agent
Coldwell Banker Realty Brokerage Phone: 562-760-7573 License #00921523 Listed on: 11/14/2025

Home Details
Home Type
- Single Family
Est. Annual Taxes
- $11,331
Year Built
- Built in 1962
Lot Details
- 9,480 Sq Ft Lot
- Corner Lot
Parking
- 2 Car Direct Access Garage
- Parking Available
- Front Facing Garage
- Driveway
Home Design
- Contemporary Architecture
- Turnkey
- Slab Foundation
- Stucco
Interior Spaces
- 2,234 Sq Ft Home
- 1-Story Property
- Open Floorplan
- Formal Entry
- Family Room Off Kitchen
- Living Room with Fireplace
- Fire and Smoke Detector
Kitchen
- Updated Kitchen
- Open to Family Room
- Electric Oven
- Dishwasher
- Kitchen Island
- Pots and Pans Drawers
Flooring
- Carpet
- Tile
- Vinyl
Bedrooms and Bathrooms
- 3 Bedrooms
- Bathroom on Main Level
- 2 Full Bathrooms
- Dual Vanity Sinks in Primary Bathroom
- Soaking Tub
- Walk-in Shower
Laundry
- Laundry Room
- Dryer
- Washer
Eco-Friendly Details
- Solar Power System
- Solar Heating System
Pool
- Cabana
- Solar Heated In Ground Pool
- In Ground Spa
- Saltwater Pool
- Solar Heated Spa
Outdoor Features
- Covered Patio or Porch
- Exterior Lighting
Location
- Suburban Location
Utilities
- Central Air
- Heating Available
- Sewer Paid
Listing and Financial Details
- Tax Lot 22
- Tax Tract Number 3374
- Assessor Parcel Number 00203604
Community Details
Overview
- No Home Owners Association
Recreation
- Park
Map
Home Values in the Area
Average Home Value in this Area
Tax History
| Year | Tax Paid | Tax Assessment Tax Assessment Total Assessment is a certain percentage of the fair market value that is determined by local assessors to be the total taxable value of land and additions on the property. | Land | Improvement |
|---|---|---|---|---|
| 2025 | $11,331 | $1,002,872 | $814,562 | $188,310 |
| 2024 | $11,331 | $983,208 | $798,590 | $184,618 |
| 2023 | $11,057 | $963,930 | $782,931 | $180,999 |
| 2022 | $10,951 | $945,030 | $767,580 | $177,450 |
| 2021 | $10,691 | $926,500 | $752,529 | $173,971 |
| 2020 | $10,718 | $917,000 | $744,812 | $172,188 |
| 2019 | $8,643 | $734,400 | $568,621 | $165,779 |
| 2018 | $7,432 | $640,968 | $458,774 | $182,194 |
| 2017 | $7,371 | $628,400 | $449,778 | $178,622 |
| 2016 | $7,223 | $616,079 | $440,959 | $175,120 |
| 2015 | $7,134 | $606,825 | $434,335 | $172,490 |
| 2014 | $7,012 | $594,939 | $425,827 | $169,112 |
Property History
| Date | Event | Price | List to Sale | Price per Sq Ft | Prior Sale |
|---|---|---|---|---|---|
| 11/14/2025 11/14/25 | For Sale | $1,495,000 | +63.0% | $669 / Sq Ft | |
| 10/22/2019 10/22/19 | Sold | $917,000 | 0.0% | $410 / Sq Ft | View Prior Sale |
| 08/08/2019 08/08/19 | Pending | -- | -- | -- | |
| 07/21/2019 07/21/19 | For Sale | $917,000 | +27.4% | $410 / Sq Ft | |
| 02/16/2018 02/16/18 | Sold | $720,000 | -3.9% | $322 / Sq Ft | View Prior Sale |
| 01/05/2018 01/05/18 | Pending | -- | -- | -- | |
| 10/17/2017 10/17/17 | For Sale | $749,000 | -- | $335 / Sq Ft |
Purchase History
| Date | Type | Sale Price | Title Company |
|---|---|---|---|
| Grant Deed | $917,000 | Ticor Title Riverside | |
| Grant Deed | $720,000 | California Title Co | |
| Interfamily Deed Transfer | -- | None Available | |
| Interfamily Deed Transfer | -- | None Available | |
| Grant Deed | $185,000 | First American Title Ins Co |
Mortgage History
| Date | Status | Loan Amount | Loan Type |
|---|---|---|---|
| Previous Owner | $667,000 | New Conventional | |
| Previous Owner | $549,450 | FHA | |
| Previous Owner | $166,500 | No Value Available |
Source: California Regional Multiple Listing Service (CRMLS)
MLS Number: PW25260539
APN: 002-036-04
- 521 W Memory Ln
- 2850 N Stone Pine Glen
- 2828 N Flower St
- 1101 W Sharon Rd
- 1107 W Memory Ln Unit 17A
- 2333 N Lowell Ln
- 1043 W Orange Rd
- 2602 N Louise St
- 2327 Bonnie Brae
- 534 S Flower Cir
- 1222 W Sharon Rd
- 1150 W Santa Clara Ave
- 2227 N Broadway Unit K
- 2100 W Palmyra Ave Unit 8
- 320 Jeanette Ln Unit 62
- 253 Jeanette Ln Unit 39
- 1910 W Palmyra Ave Unit 94
- 452 E Jeanette Ln
- 2556 Valencia St N
- 1116 W 21st St
- 2727 Mainplace Dr
- 2901 N Bristol St
- 1921 W La Veta Ave
- 2208 N Broadway
- 1313 W Memory Ln
- 1110 W Town And Country Rd
- 2252 N Bristol St Unit BRISTOL ST
- 1000 W Town And Country Rd
- 1055 W Town And Country Rd
- 850 W Town And Country Rd
- 1603 W Palmyra Ave Unit 10
- 226 S Louise Place
- 2012 N Bush St Unit 100
- 2015 N Bush St
- 2345 W Almond Ave
- 501 E Buffalo Ave
- 200 S Mccoy Rd
- 1722 N Bush St
- 1602 N Ross St
- 913 Clemensen Ave
