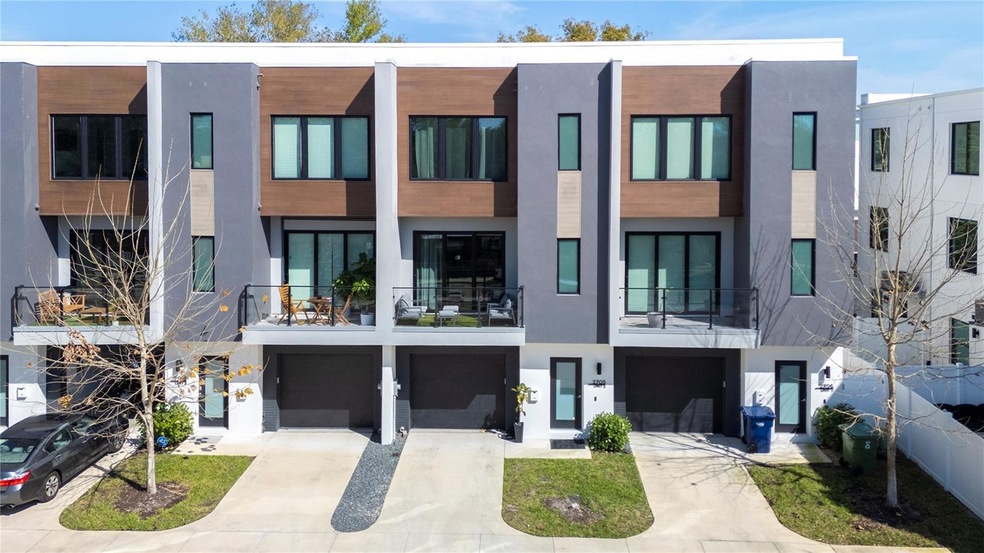
2705 North Blvd Unit 2 Tampa, FL 33602
Tampa Heights NeighborhoodHighlights
- Open Floorplan
- Contemporary Architecture
- Balcony
- Hillsborough High School Rated A-
- High Ceiling
- 2-minute walk to Phillips Park
About This Home
As of April 2025Modern Luxury in Tampa Heights – NoCo Residences
Welcome to NoCo Residences, a highly desirable townhome community in the heart of Tampa Heights! This beautiful three-story townhome combines modern sophistication with urban charm. Featuring three spacious bedrooms, each with a private ensuite bathroom, plus an elegant half-bathroom for guests, this home is designed for both comfort and style.
The open-concept main living space offers a chef-inspired kitchen with custom cabinetry, quartz countertops, updated appliances, and a large island perfect for casual dining. The adjoining living and dining areas lead to a private balcony, making it ideal for entertaining or relaxing.
Upstairs, the primary suite is a tranquil retreat with a large walk-in closet and a luxurious ensuite bathroom. Other notable features include solid block construction, an attached one-car garage, a fenced backyard, and expansive windows that fill the home with natural light.
Live in the Heart of Tampa Heights!
Located in one of Tampa’s most vibrant neighborhoods, this home is within walking distance of
Armature Works – A popular food hall offering diverse dining options, rooftop bars, and riverfront views.
Woven Water Brewery – A local hotspot for craft beer enthusiasts.
Tampa Riverwalk – A scenic waterfront path with parks, restaurants, and entertainment.
Downtown Tampa & Ybor City – Just a short drive away, offering exciting nightlife, dining, and cultural experiences.
This rare opportunity lets you own a nearly-new, move-in-ready townhome in a highly sought-after location.
Last Agent to Sell the Property
RE/MAX COLLECTIVE License #3344155 Listed on: 03/01/2025

Townhouse Details
Home Type
- Townhome
Est. Annual Taxes
- $7,339
Year Built
- Built in 2021
Lot Details
- 2,226 Sq Ft Lot
- West Facing Home
- Vinyl Fence
HOA Fees
- $117 Monthly HOA Fees
Parking
- 1 Car Attached Garage
- Driveway
Home Design
- Contemporary Architecture
- Slab Foundation
- Stem Wall Foundation
- Membrane Roofing
- Block Exterior
- Stucco
Interior Spaces
- 1,810 Sq Ft Home
- 3-Story Property
- Open Floorplan
- High Ceiling
- Sliding Doors
- Family Room Off Kitchen
- Combination Dining and Living Room
- Laundry Room
Kitchen
- Range
- Microwave
- Dishwasher
Flooring
- Tile
- Vinyl
Bedrooms and Bathrooms
- 3 Bedrooms
- Walk-In Closet
Outdoor Features
- Balcony
- Exterior Lighting
Utilities
- Central Heating and Cooling System
Listing and Financial Details
- Visit Down Payment Resource Website
- Legal Lot and Block 6 / D00000
- Assessor Parcel Number A-12-29-18-C6Y-000000-00006.0
Community Details
Overview
- Association fees include common area taxes, ground maintenance
- Noco Townhomes Homeowner Association, Phone Number (813) 205-4991
- Noco Twnhms Subdivision
Pet Policy
- Pets Allowed
Similar Homes in Tampa, FL
Home Values in the Area
Average Home Value in this Area
Property History
| Date | Event | Price | Change | Sq Ft Price |
|---|---|---|---|---|
| 04/17/2025 04/17/25 | Sold | $755,000 | -1.9% | $417 / Sq Ft |
| 03/14/2025 03/14/25 | Pending | -- | -- | -- |
| 03/01/2025 03/01/25 | For Sale | $769,900 | -- | $425 / Sq Ft |
Tax History Compared to Growth
Agents Affiliated with this Home
-
Nicole Silva

Seller's Agent in 2025
Nicole Silva
RE/MAX COLLECTIVE
(813) 966-1872
1 in this area
143 Total Sales
-
Joseph Caldwell

Buyer's Agent in 2025
Joseph Caldwell
CAPITAL CALDWELL LLC
(813) 728-0274
2 in this area
79 Total Sales
Map
Source: Stellar MLS
MLS Number: TB8356461
- 607 W Euclid Ave Unit 3
- 2702 N Woodrow Ave Unit 2
- 2606 North Blvd
- 532 W Plaza Place Unit 2
- 503 W Warren Ave Unit 1
- 2810 N Massachusetts Ave
- 2509 N Glenwood Dr
- 705 W Amelia Ave
- 405 W Amelia Ave
- 2914 N Massachusetts Ave
- 713 West St
- 411 W Frances Ave Unit 2
- 418 W Frances Ave Unit 2
- 418 W Frances Ave Unit 1
- 710 W Frances Ave
- 2904 N Ola Ave
- 2402 N Glenwood Dr
- 2725 N Poplar Ave
- 413 W Park Ave Unit 1
- 710 W Braddock St
