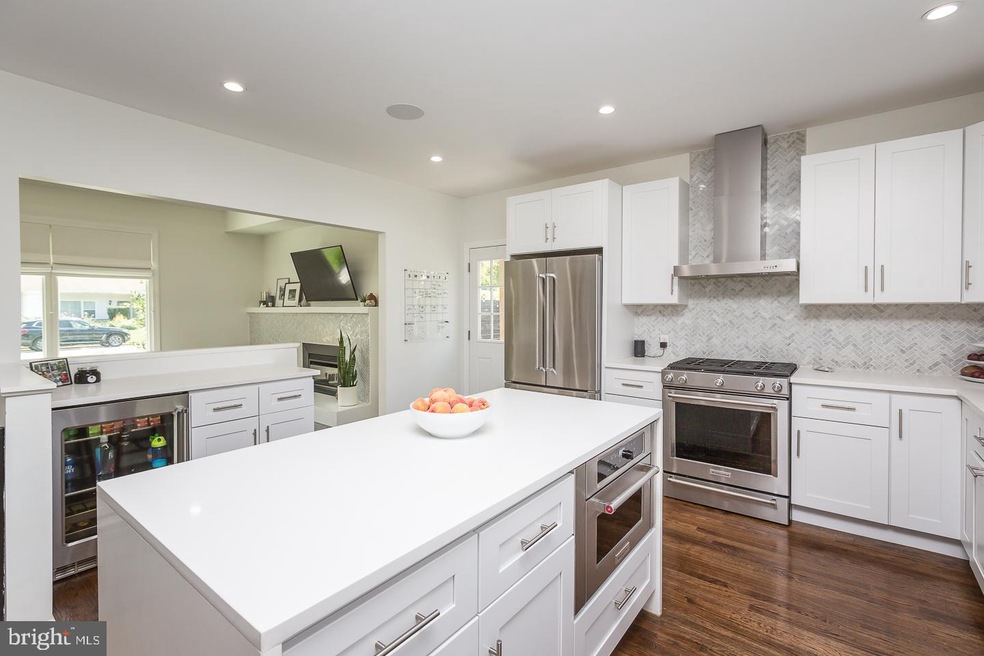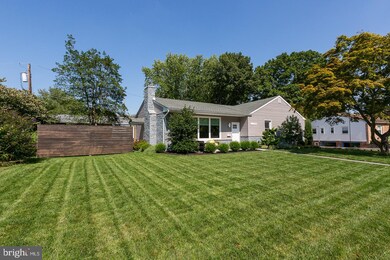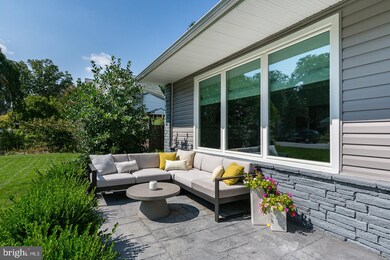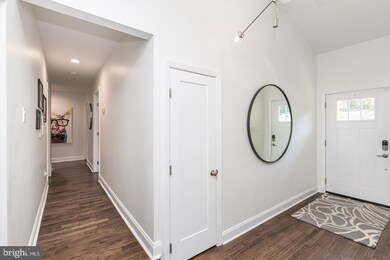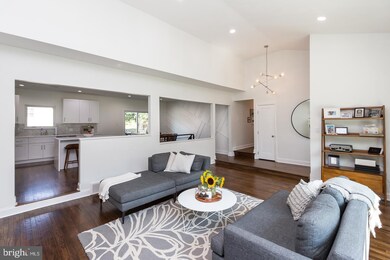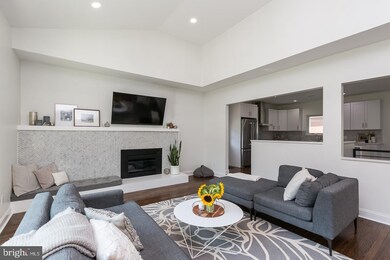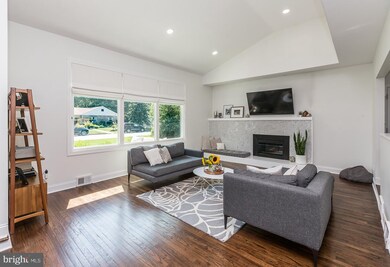
2705 Pine Valley Ln Ardmore, PA 19003
Highlights
- Rambler Architecture
- 3-minute walk to Ardmore Junction
- No HOA
- Coopertown Elementary School Rated A
- 1 Fireplace
- 3-minute walk to Merwood Park
About This Home
As of November 2021Merion Golf Manor contemporary GEM, not to be missed! The open layout is flooded with light, while the back deck gets nice shade. Open concept family room, kitchen, and dining room, this home will be an entertainers haven! Four bedrooms, master with ensuite bath and a hall bath complete the first floor. There is ample storage in each room and a huge hall closet. The lower level provides a large flexible area that could be used in many ways (currently a study space and playroom). There is an additional room that is being utilized as a bedroom/workout room. Walk through the huge laundry room with half bath and very large storage closet, which is the perfect place to put coats, shoes, and kids backpacks. A two car garage is another highlight!
Home Details
Home Type
- Single Family
Est. Annual Taxes
- $11,719
Year Built
- Built in 1959
Lot Details
- 10,411 Sq Ft Lot
- Lot Dimensions are 100.00 x 100.00
Parking
- 2 Car Attached Garage
- Side Facing Garage
- Driveway
Home Design
- Rambler Architecture
Interior Spaces
- 2,522 Sq Ft Home
- Property has 2 Levels
- 1 Fireplace
Bedrooms and Bathrooms
- 4 Main Level Bedrooms
Finished Basement
- Garage Access
- Exterior Basement Entry
- Water Proofing System
Utilities
- Forced Air Heating and Cooling System
- Cooling System Utilizes Natural Gas
- Natural Gas Water Heater
Community Details
- No Home Owners Association
- Merion Golf Manor Subdivision
Listing and Financial Details
- Tax Lot 261-000
- Assessor Parcel Number 22-06-01756-00
Ownership History
Purchase Details
Home Financials for this Owner
Home Financials are based on the most recent Mortgage that was taken out on this home.Purchase Details
Purchase Details
Purchase Details
Purchase Details
Similar Homes in the area
Home Values in the Area
Average Home Value in this Area
Purchase History
| Date | Type | Sale Price | Title Company |
|---|---|---|---|
| Deed | $520,000 | Vanguard Settlement Svcs Llc | |
| Deed | $215,000 | None Available | |
| Interfamily Deed Transfer | -- | None Available | |
| Interfamily Deed Transfer | -- | None Available | |
| Interfamily Deed Transfer | -- | None Available |
Mortgage History
| Date | Status | Loan Amount | Loan Type |
|---|---|---|---|
| Open | $494,800 | New Conventional | |
| Open | $780,000 | Purchase Money Mortgage | |
| Closed | $416,000 | New Conventional |
Property History
| Date | Event | Price | Change | Sq Ft Price |
|---|---|---|---|---|
| 11/10/2021 11/10/21 | Sold | $710,000 | +1.6% | $282 / Sq Ft |
| 09/10/2021 09/10/21 | Pending | -- | -- | -- |
| 09/07/2021 09/07/21 | For Sale | $699,000 | +34.4% | $277 / Sq Ft |
| 11/30/2018 11/30/18 | Sold | $520,000 | 0.0% | $267 / Sq Ft |
| 10/02/2018 10/02/18 | Pending | -- | -- | -- |
| 10/02/2018 10/02/18 | For Sale | $520,000 | -- | $267 / Sq Ft |
Tax History Compared to Growth
Tax History
| Year | Tax Paid | Tax Assessment Tax Assessment Total Assessment is a certain percentage of the fair market value that is determined by local assessors to be the total taxable value of land and additions on the property. | Land | Improvement |
|---|---|---|---|---|
| 2024 | $12,350 | $480,320 | $106,180 | $374,140 |
| 2023 | $11,999 | $480,320 | $106,180 | $374,140 |
| 2022 | $11,719 | $480,320 | $106,180 | $374,140 |
| 2021 | $19,092 | $480,320 | $106,180 | $374,140 |
| 2020 | $7,560 | $162,660 | $58,900 | $103,760 |
| 2019 | $7,421 | $162,660 | $58,900 | $103,760 |
| 2018 | $7,293 | $162,660 | $0 | $0 |
| 2017 | $7,139 | $162,660 | $0 | $0 |
| 2016 | $893 | $162,660 | $0 | $0 |
| 2015 | $911 | $162,660 | $0 | $0 |
| 2014 | $893 | $162,660 | $0 | $0 |
Agents Affiliated with this Home
-
Liz Simpson

Seller's Agent in 2021
Liz Simpson
Compass RE
(203) 856-1710
11 in this area
89 Total Sales
-
Debra Alberti

Buyer's Agent in 2021
Debra Alberti
BHHS Fox & Roach
(610) 283-2365
2 in this area
25 Total Sales
-
Vincent Minieri

Seller's Agent in 2018
Vincent Minieri
VRA Realty
(484) 463-7653
1 in this area
20 Total Sales
Map
Source: Bright MLS
MLS Number: PADE2006824
APN: 22-06-01756-00
- 317 Cherry Ln
- 2418 Rosewood Ln
- 620 Georges Ln
- 421 E Eagle Rd
- 2416 Whitby Rd
- 2317 Poplar Rd Unit 24
- 736 Oak View Rd Unit 100
- 648 Hazelwood Rd
- 763 Humphreys Rd
- 673 Ardmore Ave
- 2814 Saint Marys Rd
- 142 Hastings Ave
- 2625 Chestnut Ave
- 103 Campbell Ave
- 700 Ardmore Ave Unit 122
- 832 Aubrey Ave
- 1917 Winton Ave
- 137 E Benedict Ave
- 235 E County Line Rd Unit 560
- 1728 Earlington Rd
