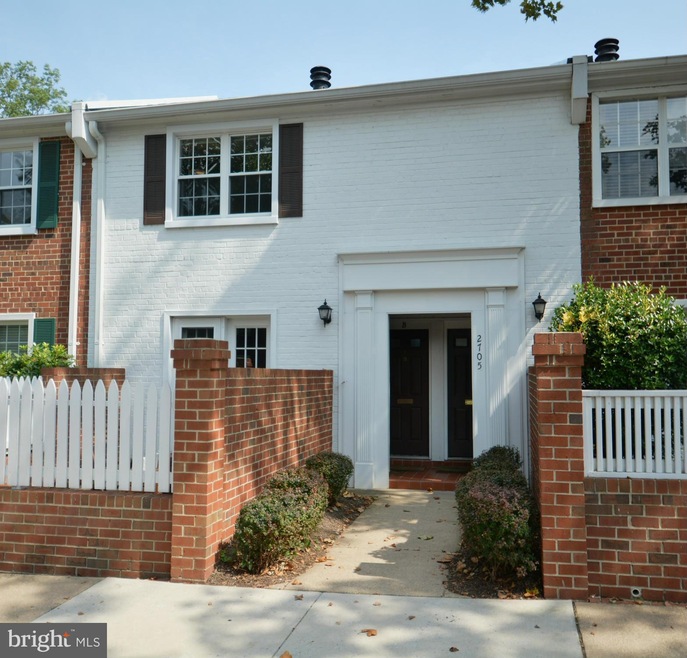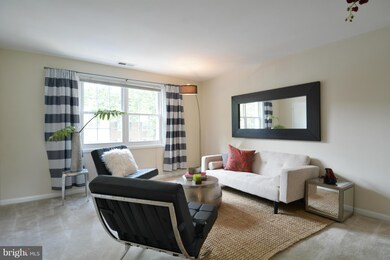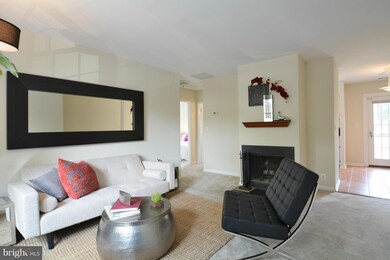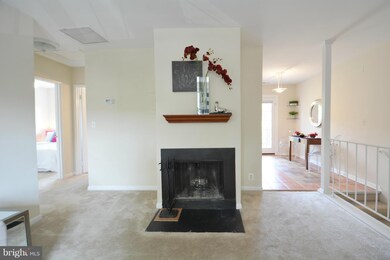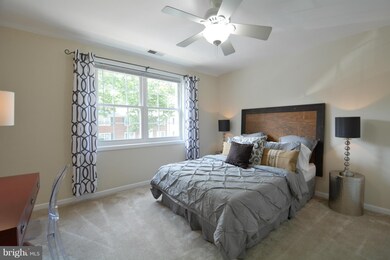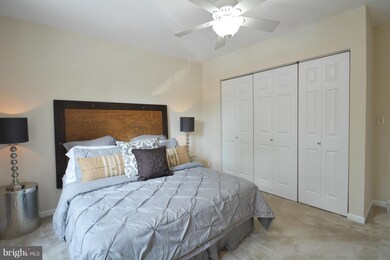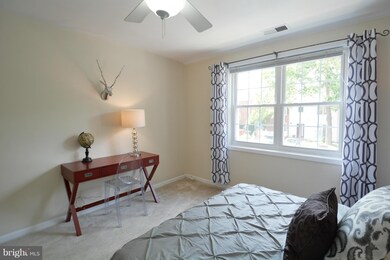
2705 S Walter Reed Dr Unit B Arlington, VA 22206
Fairlington NeighborhoodHighlights
- Private Pool
- Colonial Architecture
- 1 Fireplace
- Gunston Middle School Rated A-
- Traditional Floor Plan
- 3-minute walk to Lucky Run Park
About This Home
As of September 2015*CALL CSS* Fantastic 2-bedroom & 1-bath upstairs garden style condo w/spacious deck. Custom paint w/new HVAC and updated windows/bathroom. Totally move-in ready with huge master and lots of closet space. Backs up to large common space & tennis courts. HVAC 2013! Positioned near major commuting routes & public transportation. Short distance to Shirlington Village, W&OD Trail, & Shirlington Parks.
Last Agent to Sell the Property
Real Broker, LLC License #0225186680 Listed on: 07/31/2015

Property Details
Home Type
- Condominium
Est. Annual Taxes
- $2,844
Year Built
- Built in 1950
HOA Fees
- $286 Monthly HOA Fees
Home Design
- Colonial Architecture
- Brick Exterior Construction
Interior Spaces
- 800 Sq Ft Home
- Property has 1 Level
- Traditional Floor Plan
- 1 Fireplace
- Combination Kitchen and Dining Room
Kitchen
- Electric Oven or Range
- Dishwasher
- Disposal
Bedrooms and Bathrooms
- 2 Main Level Bedrooms
- 1 Full Bathroom
Laundry
- Front Loading Dryer
- Washer
Parking
- Rented or Permit Required
- Unassigned Parking
Pool
- Private Pool
Utilities
- Central Air
- Heat Pump System
- Electric Water Heater
Listing and Financial Details
- Assessor Parcel Number 29-005-599
Community Details
Overview
- Moving Fees Required
- Association fees include exterior building maintenance, lawn maintenance, management, insurance, snow removal, trash, water, sewer, road maintenance
- Low-Rise Condominium
- The Arlington Community
- The Arlington Subdivision
- The community has rules related to alterations or architectural changes, antenna installations, parking rules
Recreation
- Tennis Courts
- Community Playground
- Community Pool
Ownership History
Purchase Details
Home Financials for this Owner
Home Financials are based on the most recent Mortgage that was taken out on this home.Purchase Details
Home Financials for this Owner
Home Financials are based on the most recent Mortgage that was taken out on this home.Similar Homes in the area
Home Values in the Area
Average Home Value in this Area
Purchase History
| Date | Type | Sale Price | Title Company |
|---|---|---|---|
| Deed | $195,700 | -- | |
| Deed | $112,000 | -- |
Mortgage History
| Date | Status | Loan Amount | Loan Type |
|---|---|---|---|
| Open | $246,500 | New Conventional | |
| Closed | $263,000 | No Value Available | |
| Closed | $265,500 | Stand Alone Refi Refinance Of Original Loan | |
| Closed | $156,550 | No Value Available | |
| Previous Owner | $106,400 | No Value Available |
Property History
| Date | Event | Price | Change | Sq Ft Price |
|---|---|---|---|---|
| 04/15/2025 04/15/25 | Rented | $2,450 | +2.3% | -- |
| 04/05/2025 04/05/25 | For Rent | $2,395 | +4.1% | -- |
| 09/01/2022 09/01/22 | Rented | $2,300 | +5.7% | -- |
| 08/28/2022 08/28/22 | Under Contract | -- | -- | -- |
| 08/16/2022 08/16/22 | For Rent | $2,175 | 0.0% | -- |
| 09/25/2015 09/25/15 | Sold | $295,000 | -1.6% | $369 / Sq Ft |
| 08/11/2015 08/11/15 | Pending | -- | -- | -- |
| 07/31/2015 07/31/15 | For Sale | $299,900 | -- | $375 / Sq Ft |
Tax History Compared to Growth
Tax History
| Year | Tax Paid | Tax Assessment Tax Assessment Total Assessment is a certain percentage of the fair market value that is determined by local assessors to be the total taxable value of land and additions on the property. | Land | Improvement |
|---|---|---|---|---|
| 2024 | $3,888 | $376,400 | $61,600 | $314,800 |
| 2023 | $3,694 | $358,600 | $61,600 | $297,000 |
| 2022 | $3,694 | $358,600 | $61,600 | $297,000 |
| 2021 | $3,634 | $352,800 | $61,600 | $291,200 |
| 2020 | $3,398 | $331,200 | $41,600 | $289,600 |
| 2019 | $3,128 | $304,900 | $41,600 | $263,300 |
| 2018 | $2,942 | $292,400 | $41,600 | $250,800 |
| 2017 | $2,799 | $278,200 | $41,600 | $236,600 |
| 2016 | $2,781 | $280,600 | $41,600 | $239,000 |
| 2015 | $2,844 | $285,500 | $41,600 | $243,900 |
| 2014 | $2,796 | $280,700 | $41,600 | $239,100 |
Agents Affiliated with this Home
-
Robin Butler

Seller's Agent in 2025
Robin Butler
RE/MAX Gateway, LLC
(703) 932-9299
1 in this area
26 Total Sales
-
Lauren Budik

Buyer's Agent in 2025
Lauren Budik
McEnearney Associates
(202) 780-5253
58 Total Sales
-
Alisa Valdes

Buyer's Agent in 2022
Alisa Valdes
Samson Properties
1 in this area
35 Total Sales
-
Christopher Hardgrave

Seller's Agent in 2015
Christopher Hardgrave
Real Broker, LLC
(703) 822-1174
26 Total Sales
Map
Source: Bright MLS
MLS Number: 1001603303
APN: 29-005-599
- 4520 King St Unit 609
- 3210 S 28th St Unit 202
- 3330 S 28th St Unit 203
- 3330 S 28th St Unit 402
- 3101 N Hampton Dr Unit 504
- 3101 N Hampton Dr Unit 912
- 3101 N Hampton Dr Unit 814
- 4911 29th Rd S
- 4854 28th St S Unit A
- 2862 S Buchanan St Unit B2
- 2605 S Walter Reed Dr Unit A
- 4811 29th St S Unit B2
- 4904 29th Rd S Unit A2
- 2432 S Culpeper St
- 4829 27th Rd S
- 4551 Strutfield Ln Unit 4132
- 2949 S Columbus St Unit A1
- 2743 S Buchanan St
- 4561 Strutfield Ln Unit 3218
- 4561 Strutfield Ln Unit 3403
