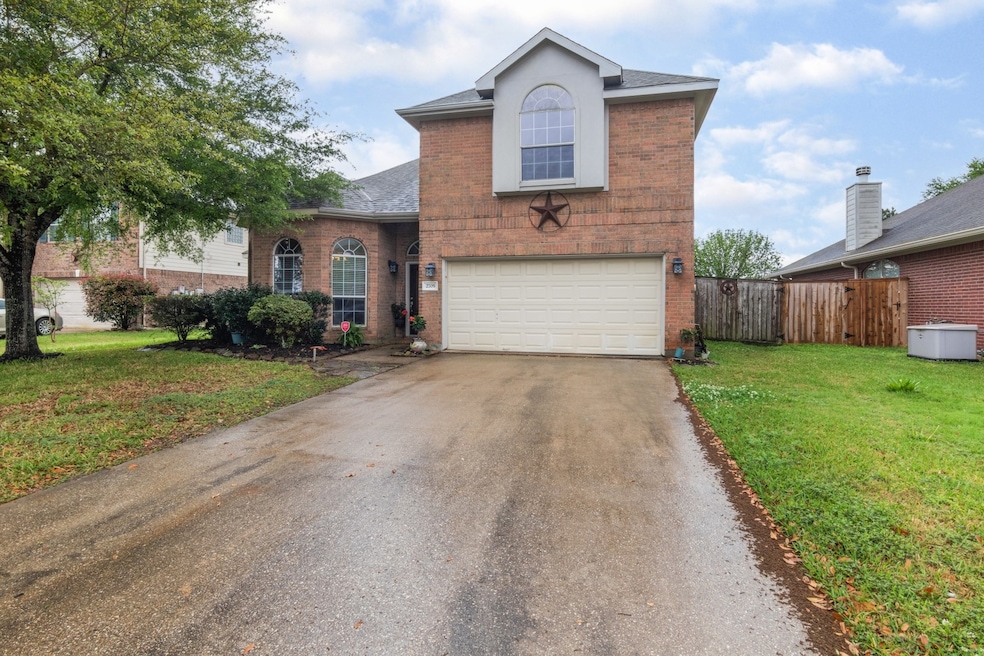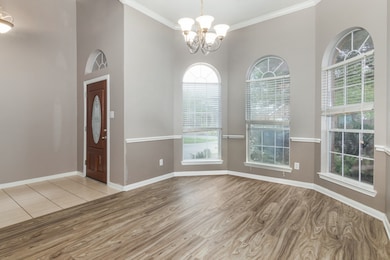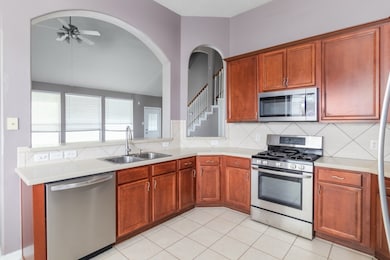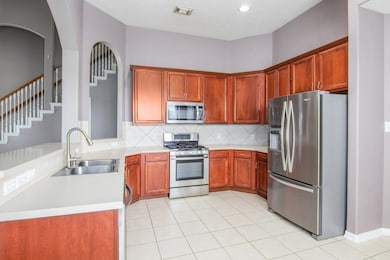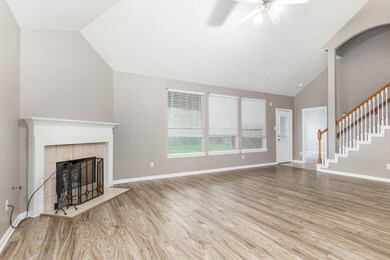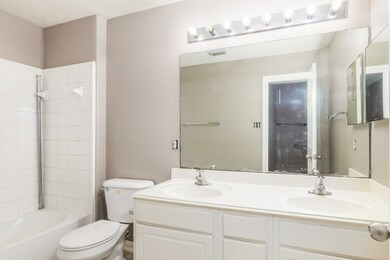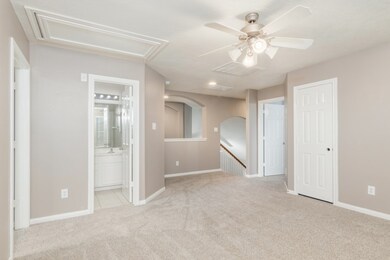
2705 Salt Grass Cir Deer Park, TX 77536
Estimated payment $2,389/month
Total Views
3,628
4
Beds
2.5
Baths
2,311
Sq Ft
$142
Price per Sq Ft
Highlights
- Traditional Architecture
- <<bathWSpaHydroMassageTubToken>>
- High Ceiling
- Heritage Elementary School Rated A-
- 1 Fireplace
- Granite Countertops
About This Home
Beautifull 3 bedroom, 2 1/2 bath home nestled in Santa Fe Place Subdivision ~Culdesac Lot~ No back neighbors ~Open floor plan~ High Ceilings ~Laminate wood in living room and dining room ~Tile in entry, kitchen and wet areas ~Kitchen opens up to Living room ~Perfect for entertaining~ Secondary bedrooms & Gameroom upstairs~ Oversized lot~ Storage shed~ Located withe easy access to East Blvd~ 225 & 146 Perfect starter home !! Won't last long
Home Details
Home Type
- Single Family
Est. Annual Taxes
- $6,807
Year Built
- Built in 2005
Lot Details
- 7,914 Sq Ft Lot
- Cul-De-Sac
Parking
- 2 Car Attached Garage
Home Design
- Traditional Architecture
- Brick Exterior Construction
- Slab Foundation
- Composition Roof
- Wood Siding
Interior Spaces
- 2,311 Sq Ft Home
- 2-Story Property
- High Ceiling
- 1 Fireplace
- Family Room Off Kitchen
- Living Room
- Game Room
- Utility Room
- Washer and Gas Dryer Hookup
- Fire and Smoke Detector
Kitchen
- Gas Oven
- Gas Range
- <<microwave>>
- Dishwasher
- Granite Countertops
- Disposal
Bedrooms and Bathrooms
- 4 Bedrooms
- En-Suite Primary Bedroom
- Double Vanity
- <<bathWSpaHydroMassageTubToken>>
- Separate Shower
Schools
- Heritage Elementary School
- Lomax Junior High School
- La Porte High School
Utilities
- Central Heating and Cooling System
- Heating System Uses Gas
Community Details
- Santa Fe Place Rep Subdivision
Map
Create a Home Valuation Report for This Property
The Home Valuation Report is an in-depth analysis detailing your home's value as well as a comparison with similar homes in the area
Home Values in the Area
Average Home Value in this Area
Tax History
| Year | Tax Paid | Tax Assessment Tax Assessment Total Assessment is a certain percentage of the fair market value that is determined by local assessors to be the total taxable value of land and additions on the property. | Land | Improvement |
|---|---|---|---|---|
| 2024 | $4,536 | $276,979 | $69,208 | $207,771 |
| 2023 | $4,536 | $276,979 | $69,208 | $207,771 |
| 2022 | $6,835 | $276,979 | $69,208 | $207,771 |
| 2021 | $6,361 | $242,157 | $58,722 | $183,435 |
| 2020 | $5,918 | $242,157 | $58,722 | $183,435 |
| 2019 | $5,610 | $236,683 | $58,722 | $177,961 |
| 2018 | $1,008 | $175,000 | $41,944 | $133,056 |
| 2017 | $5,176 | $175,000 | $41,944 | $133,056 |
| 2016 | $5,176 | $175,000 | $41,944 | $133,056 |
| 2015 | $4,051 | $201,995 | $41,944 | $160,051 |
| 2014 | $4,051 | $186,163 | $33,555 | $152,608 |
Source: Public Records
Property History
| Date | Event | Price | Change | Sq Ft Price |
|---|---|---|---|---|
| 07/12/2025 07/12/25 | Price Changed | $329,000 | -2.9% | $142 / Sq Ft |
| 06/07/2025 06/07/25 | For Sale | $339,000 | -- | $147 / Sq Ft |
Source: Houston Association of REALTORS®
Purchase History
| Date | Type | Sale Price | Title Company |
|---|---|---|---|
| Vendors Lien | -- | North American Title Company |
Source: Public Records
Mortgage History
| Date | Status | Loan Amount | Loan Type |
|---|---|---|---|
| Open | $175,000 | Credit Line Revolving | |
| Closed | $166,967 | FHA | |
| Closed | $166,054 | FHA |
Source: Public Records
Similar Homes in Deer Park, TX
Source: Houston Association of REALTORS®
MLS Number: 68447509
APN: 1263750010015
Nearby Homes
- 2602 Chisholm Trail
- 2510 Pine Brook Dr
- 2818 White Sands Dr
- 2701 Santa fe Trail
- 2201 Piney Wood Dr
- 2718 Crestmont Dr
- 2122 Mossey Creek Dr
- 2713 Ruidoso Cir
- 4010 Bluebonnet Trail
- 2105 Kingwood Dr
- 2202 Sugar Hill Dr
- 2417 Horseshoe Bend
- 9806 Brookside Dr
- 2301 Wimberly Dr
- 2402 Leslie Ln
- 2114 Canyon Lake Dr
- 9804 Thrush St
- 2418 Alexandra Ln
- 4305 Alta Ln
- 3413 Somerset Ln
- 2510 Pine Brook Dr
- 2318 Green Valley Dr
- 2301 Wimberly Dr
- 1601 Washington Dr
- 2510 Park Meadows Ave
- 745 Otter Creek Dr
- 1013 N Amy Dr
- 9999 Spencer Hwy
- 4922 Crestway Dr
- 1602 Luella Ave
- 9746 Dover Hill Rd
- 1124 Helen Dr
- 9922 Carlow Ln
- 758 E Princeton Ln
- 335 E San Augustine St
- 10127 Carlow Ln
- 3331 Luella Blvd
- 745 Academy Ln
- 8510 Ashwyne Ln
- 3314 Scotch Moss Ln
