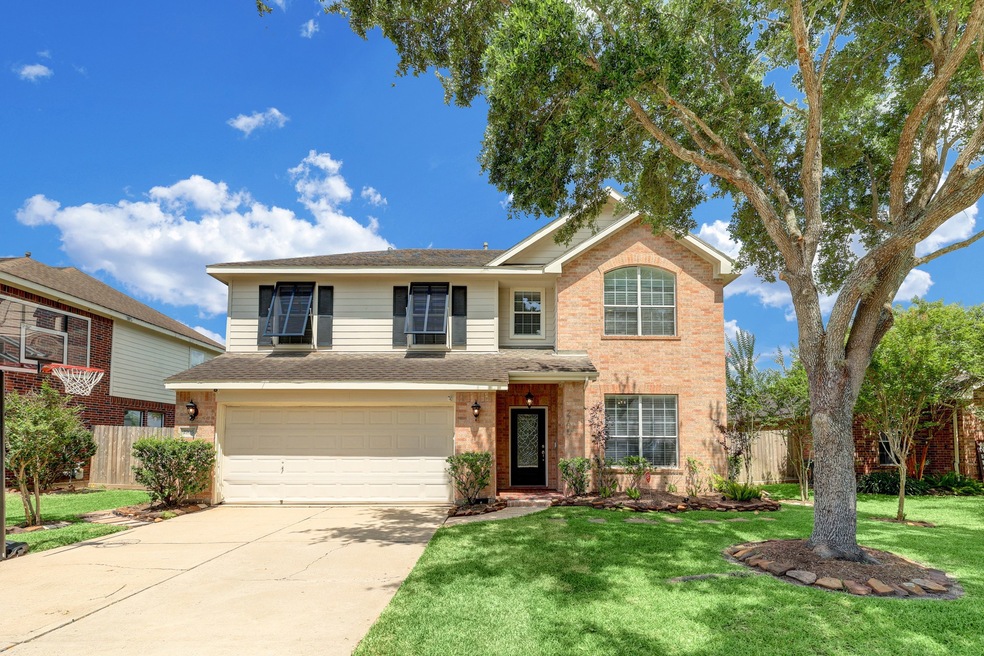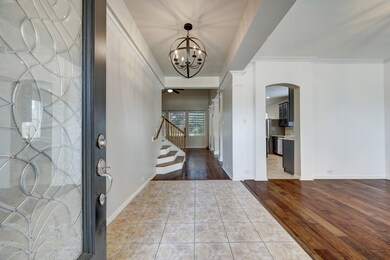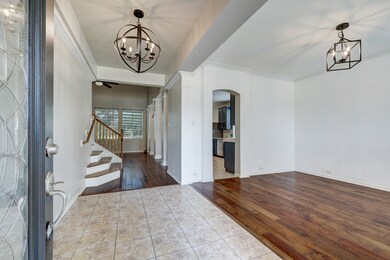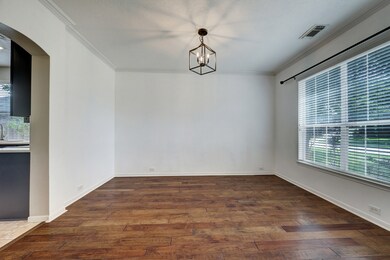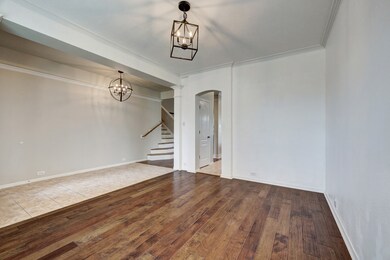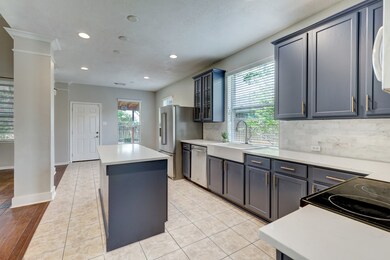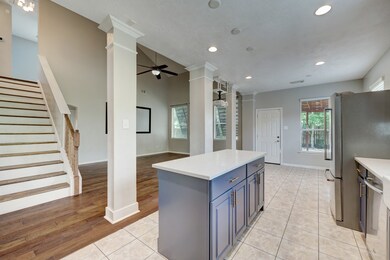
2705 Sandal Walk Pearland, TX 77584
Autumn Lake NeighborhoodHighlights
- Deck
- Traditional Architecture
- High Ceiling
- Challenger Elementary School Rated A
- Wood Flooring
- Game Room
About This Home
As of May 2025Come see this amazing 3 bedroom with study/optional 4th bedroom house located in the sought after Autumn Lake of Pearland edition. This home features a large entry way opening up to a spacious dining room and kitchen area. The kitchen, breakfast area, and living room all provide an open floor plan living concept. The kitchen features beautiful dark blue cabinets, new Silas stone counter tops, and new farm house sink. The primary bathroom was updated with new walk in shower featuring beautiful tile work, and two primary sink options. This home features a unique his/hers option for closet if needed, or large storage area off primary bath. Just minutes away from Pearland ISD schools, shopping and dining out options. Don't miss out on the opportunity to make this home your next home. Schedule your appointment to view it now!
Last Agent to Sell the Property
The Reyna Group License #0742770 Listed on: 06/14/2023
Home Details
Home Type
- Single Family
Est. Annual Taxes
- $7,256
Year Built
- Built in 2004
Lot Details
- 6,000 Sq Ft Lot
- West Facing Home
- Back Yard Fenced
Parking
- 2 Car Attached Garage
Home Design
- Traditional Architecture
- Brick Exterior Construction
- Slab Foundation
- Shingle Roof
- Wood Roof
Interior Spaces
- 2,163 Sq Ft Home
- 2-Story Property
- High Ceiling
- Ceiling Fan
- Window Treatments
- Formal Entry
- Family Room Off Kitchen
- Living Room
- Breakfast Room
- Dining Room
- Game Room
- Gas Dryer Hookup
Kitchen
- Oven
- Electric Cooktop
- Microwave
- Dishwasher
- Disposal
Flooring
- Wood
- Carpet
- Stone
- Tile
Bedrooms and Bathrooms
- 3 Bedrooms
- En-Suite Primary Bedroom
- Double Vanity
- Soaking Tub
- Separate Shower
Home Security
- Security System Owned
- Fire and Smoke Detector
Eco-Friendly Details
- Energy-Efficient HVAC
- Energy-Efficient Thermostat
- Ventilation
Outdoor Features
- Deck
- Covered patio or porch
- Shed
Schools
- Challenger Elementary School
- Berry Miller Junior High School
- Glenda Dawson High School
Utilities
- Central Heating and Cooling System
- Heating System Uses Gas
- Programmable Thermostat
Community Details
Overview
- Property has a Home Owners Association
- Autumn Lake HOA, Phone Number (281) 480-2563
- Built by David Weekley
- Autumn Lake Sec 1 2 3 Subdivision
Recreation
- Community Pool
Ownership History
Purchase Details
Home Financials for this Owner
Home Financials are based on the most recent Mortgage that was taken out on this home.Purchase Details
Home Financials for this Owner
Home Financials are based on the most recent Mortgage that was taken out on this home.Purchase Details
Home Financials for this Owner
Home Financials are based on the most recent Mortgage that was taken out on this home.Purchase Details
Home Financials for this Owner
Home Financials are based on the most recent Mortgage that was taken out on this home.Purchase Details
Home Financials for this Owner
Home Financials are based on the most recent Mortgage that was taken out on this home.Similar Homes in the area
Home Values in the Area
Average Home Value in this Area
Purchase History
| Date | Type | Sale Price | Title Company |
|---|---|---|---|
| Deed | -- | None Listed On Document | |
| Deed | -- | None Listed On Document | |
| Vendors Lien | -- | None Available | |
| Warranty Deed | -- | First American Title | |
| Vendors Lien | -- | Priority Title Co |
Mortgage History
| Date | Status | Loan Amount | Loan Type |
|---|---|---|---|
| Open | $361,000 | New Conventional | |
| Previous Owner | $353,000 | New Conventional | |
| Previous Owner | $238,650 | New Conventional | |
| Previous Owner | $239,590 | New Conventional | |
| Previous Owner | $149,121 | FHA | |
| Previous Owner | $136,200 | Fannie Mae Freddie Mac |
Property History
| Date | Event | Price | Change | Sq Ft Price |
|---|---|---|---|---|
| 05/27/2025 05/27/25 | Sold | -- | -- | -- |
| 04/19/2025 04/19/25 | Pending | -- | -- | -- |
| 04/15/2025 04/15/25 | For Sale | $377,777 | +4.9% | $175 / Sq Ft |
| 09/06/2023 09/06/23 | Sold | -- | -- | -- |
| 07/31/2023 07/31/23 | Pending | -- | -- | -- |
| 07/28/2023 07/28/23 | Off Market | -- | -- | -- |
| 07/09/2023 07/09/23 | Price Changed | $359,999 | -2.7% | $166 / Sq Ft |
| 07/07/2023 07/07/23 | For Sale | $369,999 | 0.0% | $171 / Sq Ft |
| 07/05/2023 07/05/23 | Off Market | -- | -- | -- |
| 06/26/2023 06/26/23 | For Sale | $369,999 | 0.0% | $171 / Sq Ft |
| 06/23/2023 06/23/23 | Pending | -- | -- | -- |
| 06/14/2023 06/14/23 | For Sale | $369,999 | -- | $171 / Sq Ft |
Tax History Compared to Growth
Tax History
| Year | Tax Paid | Tax Assessment Tax Assessment Total Assessment is a certain percentage of the fair market value that is determined by local assessors to be the total taxable value of land and additions on the property. | Land | Improvement |
|---|---|---|---|---|
| 2023 | $8,135 | $298,313 | $54,000 | $305,700 |
| 2022 | $7,256 | $271,194 | $24,750 | $290,420 |
| 2021 | $7,116 | $246,540 | $22,500 | $224,040 |
| 2020 | $7,567 | $249,000 | $22,500 | $226,500 |
| 2019 | $6,903 | $225,680 | $22,500 | $203,180 |
| 2018 | $6,252 | $203,870 | $22,500 | $181,370 |
| 2017 | $6,320 | $203,870 | $22,500 | $181,370 |
| 2016 | $5,881 | $203,870 | $22,500 | $181,370 |
| 2015 | $4,707 | $173,010 | $22,500 | $150,510 |
| 2014 | $4,707 | $156,780 | $22,500 | $134,280 |
Agents Affiliated with this Home
-
Rob Roy
R
Seller's Agent in 2025
Rob Roy
Texas Flat Fee, REALTORS
(832) 299-2000
1 in this area
102 Total Sales
-
Heena Chow
H
Buyer's Agent in 2025
Heena Chow
United Real Estate
(713) 965-7165
1 in this area
11 Total Sales
-
Lindy Wilhite
L
Seller's Agent in 2023
Lindy Wilhite
The Reyna Group
(713) 868-9300
1 in this area
6 Total Sales
-
Steven Kinne

Buyer's Agent in 2023
Steven Kinne
Compass RE Texas, LLC - Houston
(281) 610-3625
1 in this area
448 Total Sales
Map
Source: Houston Association of REALTORS®
MLS Number: 86707477
APN: 1427-3001-019
- 2708 Courtyard Ln
- 10207 Olive Mount St
- 2603 Fair Oak St
- 10007 Autumn Lake Trail
- 2603 Sunshade Ct
- 9617 Landon Lake Dr
- 10208 Forest Spring Ln
- 3207 Summerwind Ct
- 10002 Dawn Brook Dr
- 2210 Elm Forest Dr
- 9703 Fair Brook Way
- 9405 Sundance Dr
- 3034 Becket St
- 0 Smith Ranch Rd Unit 79905344
- 3214 Worthington Dr
- 2610 S Belgravia Dr
- 3018 Sherborne St
- 2604 Sunday House Ct
- 2602 Sunday House Ct
- 1126 Andover Dr
