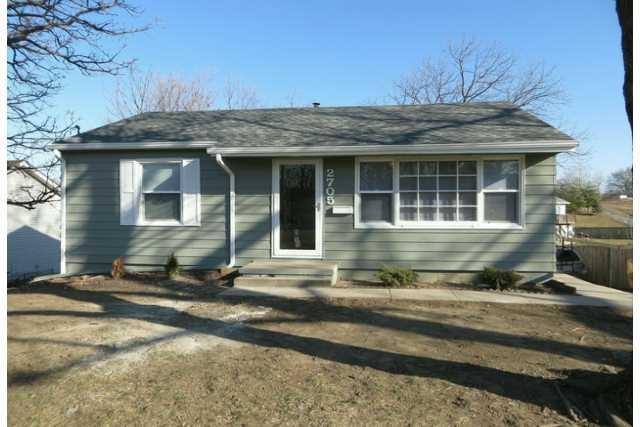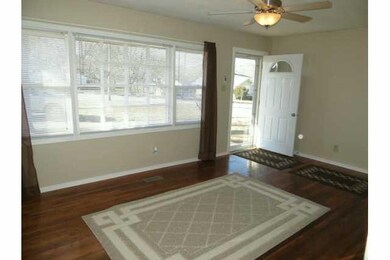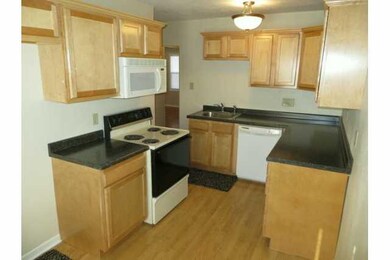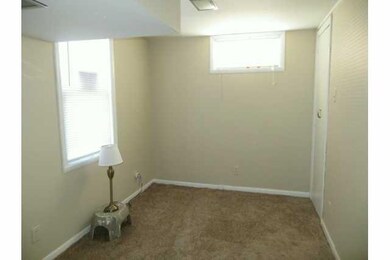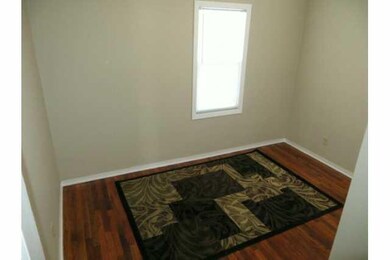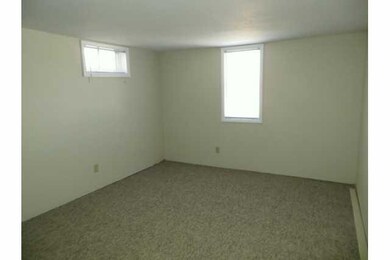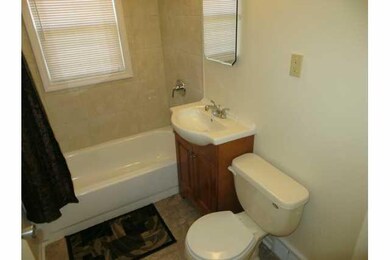
2705 SE 6th St Des Moines, IA 50315
Indianola Hills NeighborhoodHighlights
- Ranch Style House
- Forced Air Heating and Cooling System
- Dining Area
- Wood Flooring
About This Home
As of April 2013Stop searching and start packing. Move right into this well maintained ranch home with walkout basement. Family room and bedrooms feature beautiful hardwood floors. The kitchen has been remodeled with new cabinets and countertops plus all appliances included. Finished basement with bedroom and rec room is a plus. Other updates include new windows, doors and roof. Make this first on your list!
Home Details
Home Type
- Single Family
Est. Annual Taxes
- $1,548
Year Built
- Built in 1951
Lot Details
- 8,316 Sq Ft Lot
- Lot Dimensions are 66 x 126
Parking
- Driveway
Home Design
- Ranch Style House
- Block Foundation
- Asphalt Shingled Roof
- Metal Siding
Interior Spaces
- 768 Sq Ft Home
- Dining Area
- Unfinished Basement
- Walk-Out Basement
Kitchen
- Stove
- Microwave
- Dishwasher
Flooring
- Wood
- Carpet
- Laminate
- Vinyl
Bedrooms and Bathrooms
- 3 Main Level Bedrooms
- 1 Full Bathroom
Utilities
- Forced Air Heating and Cooling System
Listing and Financial Details
- Assessor Parcel Number 01006366000000
Ownership History
Purchase Details
Home Financials for this Owner
Home Financials are based on the most recent Mortgage that was taken out on this home.Purchase Details
Home Financials for this Owner
Home Financials are based on the most recent Mortgage that was taken out on this home.Purchase Details
Purchase Details
Home Financials for this Owner
Home Financials are based on the most recent Mortgage that was taken out on this home.Purchase Details
Home Financials for this Owner
Home Financials are based on the most recent Mortgage that was taken out on this home.Similar Homes in Des Moines, IA
Home Values in the Area
Average Home Value in this Area
Purchase History
| Date | Type | Sale Price | Title Company |
|---|---|---|---|
| Warranty Deed | $83,000 | None Available | |
| Special Warranty Deed | -- | None Available | |
| Warranty Deed | -- | None Available | |
| Warranty Deed | $77,500 | -- | |
| Warranty Deed | $50,500 | -- |
Mortgage History
| Date | Status | Loan Amount | Loan Type |
|---|---|---|---|
| Open | $30,000 | Credit Line Revolving | |
| Open | $81,496 | FHA | |
| Previous Owner | $77,289 | Purchase Money Mortgage | |
| Previous Owner | $45,900 | No Value Available |
Property History
| Date | Event | Price | Change | Sq Ft Price |
|---|---|---|---|---|
| 04/08/2013 04/08/13 | Sold | $83,000 | -2.2% | $108 / Sq Ft |
| 03/01/2013 03/01/13 | Pending | -- | -- | -- |
| 01/25/2013 01/25/13 | For Sale | $84,900 | +140.5% | $111 / Sq Ft |
| 08/17/2012 08/17/12 | Sold | $35,300 | -11.8% | $46 / Sq Ft |
| 06/29/2012 06/29/12 | Pending | -- | -- | -- |
| 02/18/2012 02/18/12 | For Sale | $40,000 | -- | $52 / Sq Ft |
Tax History Compared to Growth
Tax History
| Year | Tax Paid | Tax Assessment Tax Assessment Total Assessment is a certain percentage of the fair market value that is determined by local assessors to be the total taxable value of land and additions on the property. | Land | Improvement |
|---|---|---|---|---|
| 2024 | $2,270 | $125,900 | $19,800 | $106,100 |
| 2023 | $2,336 | $125,900 | $19,800 | $106,100 |
| 2022 | $2,316 | $108,000 | $17,400 | $90,600 |
| 2021 | $2,172 | $108,000 | $17,400 | $90,600 |
| 2020 | $2,250 | $95,600 | $15,300 | $80,300 |
| 2019 | $2,106 | $95,600 | $15,300 | $80,300 |
| 2018 | $2,080 | $86,900 | $13,800 | $73,100 |
| 2017 | $2,012 | $86,900 | $13,800 | $73,100 |
| 2016 | $1,954 | $82,900 | $12,900 | $70,000 |
| 2015 | $1,954 | $82,900 | $12,900 | $70,000 |
| 2014 | $1,902 | $80,300 | $12,400 | $67,900 |
Agents Affiliated with this Home
-

Seller's Agent in 2013
Gary Johnson
Ellen Fitzpatrick Real Estate
(515) 202-7600
117 Total Sales
-

Seller Co-Listing Agent in 2013
Ellen Fitzpatrick
Ellen Fitzpatrick Real Estate
(515) 710-8708
2 in this area
161 Total Sales
-

Buyer's Agent in 2013
Gary Garvis
Zealty Home Advisors
25 Total Sales
Map
Source: Des Moines Area Association of REALTORS®
MLS Number: 411826
APN: 010-06366000000
- 3102 SE 8th St
- 2400 SE 8th St
- 329 E Creston Ave
- 313 E Broad St
- 832 E Lacona Ave
- 2307 SE 8th Ct
- 2825 SE 14th St Unit 28
- 2825 SE 14th St Unit 53
- 2825 SE 14th St Unit 50
- 2825 SE 14th St Unit 49
- 2825 SE 14th St Unit 48
- 2825 SE 14th St Unit 5
- 2825 SE 14th St Unit 27
- 2825 SE 14th St Unit 68
- 2825 SE 14th St Unit 10
- 2825 SE 14th St Unit 42
- 2825 SE 14th St Unit 39
- 2825 SE 14th St Unit 33
- 2825 SE 14th St Unit 30
- 2825 SE 14th St Unit 8
