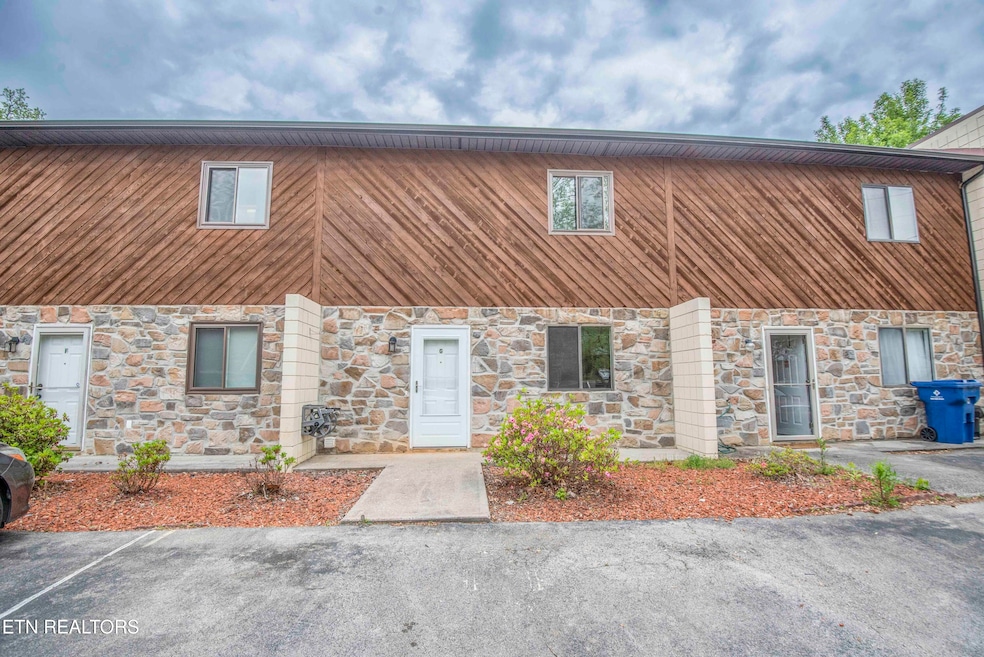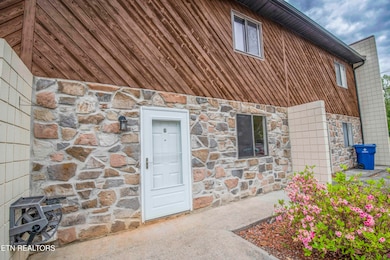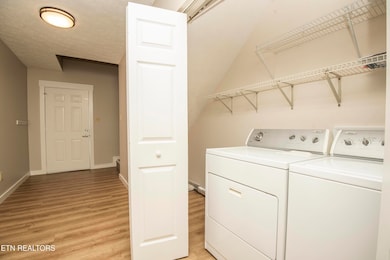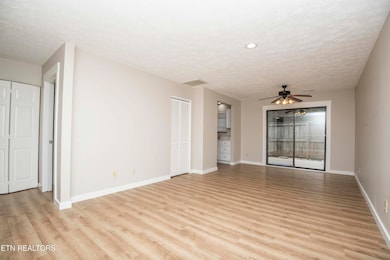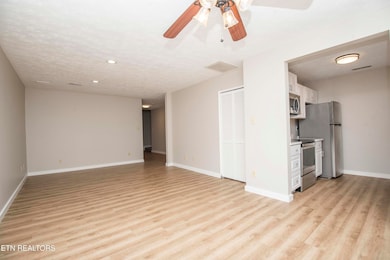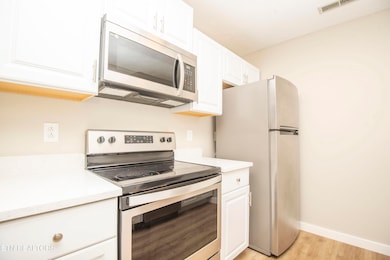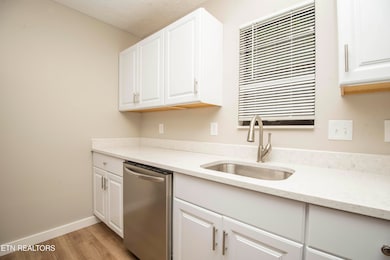2705 Sood Rd Unit G Knoxville, TN 37921
West Knoxville NeighborhoodHighlights
- Traditional Architecture
- Eat-In Kitchen
- Patio
- Main Floor Bedroom
- Walk-In Closet
- Central Heating and Cooling System
About This Home
Take a look at this beautiful, newly renovated and pet friendly 3 bedroom, 3 bathroom townhome! It boasts an inviting open floor plan as soon as you walk in. With new luxury vinyl flooring, fresh paint, brand new appliances, brand new cabinets and countertops, a back patio, a washer and dryer, and so much more! This gorgeous space has so much to offer! Located only 15 minutes of driving away from the University of Tennessee, Western Avenue, and various shopping and food places, this home offers many activity options. Weekly trash pick up, regular outside pest control, and lawn care is included!
Don't miss the opportunity to tour this lovely townhome today!
No vouchers accepted at this time.
Pets accepted on a case by case basis.
No smoking/vaping/or drug use permitted.
- Renter's insurance will be required.
- Lawn care, weekly trash service, and outside pest management is included with the rent.
- Tenants are responsible for all utilities.
- No smoking/vaping/drug use permitted on the premises.
- Up to 2 pets accepted on a case by case basis. 50 lb weight limit per pet and a non-refundable fee of $300 per pet.
- No vouchers accepted at this time.
Home Details
Home Type
- Single Family
Est. Annual Taxes
- $538
Year Built
- Built in 1997
Lot Details
- Privacy Fence
- Wood Fence
- Level Lot
HOA Fees
- $140 Monthly HOA Fees
Parking
- Assigned Parking
Home Design
- Traditional Architecture
- Slab Foundation
- Stone Siding
- Cedar
Interior Spaces
- 1,596 Sq Ft Home
- Wired For Data
- Ceiling Fan
- Open Floorplan
- Fire and Smoke Detector
Kitchen
- Eat-In Kitchen
- Range
- Microwave
- Dishwasher
- Disposal
Flooring
- Carpet
- Laminate
Bedrooms and Bathrooms
- 3 Bedrooms
- Main Floor Bedroom
- Walk-In Closet
- 3 Full Bathrooms
- Walk-in Shower
Laundry
- Dryer
- Washer
Additional Features
- Patio
- Central Heating and Cooling System
Listing and Financial Details
- Security Deposit $1,900
- No Smoking Allowed
- 12 Month Lease Term
- $35 Application Fee
- Assessor Parcel Number 092BC00207
Community Details
Overview
- Association fees include grounds maintenance, pest control, trash
- Windsong Condo Unit 7 Subdivision
- Mandatory home owners association
Pet Policy
- Pets Allowed In Units
- Pet Deposit $300
Map
Source: East Tennessee REALTORS® MLS
MLS Number: 1312617
APN: 092BC-00207
- 2834 Barnard Rd
- 6400 Mill Creek Ln Unit 3
- 2620 Woods Smith Rd
- 2308 Woods Smith Rd
- 6513 Trousdale Rd
- 6409 Shrewsbury Dr NW
- 6721 Ellesmere Dr NW
- 5910 Autumn Oaks Ln
- 6905 Ellesmere Dr
- 5020 Sunshine Ln
- 0 Bradley Lake Ln NW
- 6823 Silent Brook Ln
- 0 Orabella Rd Unit 1308917
- 5213 Foxwood Rd
- 6108 Burlwood Rd
- 4316 McKamey Rd
- 2109 Larimer St
- 6221 Lilywood Ln
- 5400 Summitridge Ln
- 6206 Lilywood Ln
- 2728 Sood Rd
- 5821 Outer Dr
- 5622 Burbury Ln NW
- 5622 Burbury Ln
- 5608 Malmsbury Rd
- 5608 Malmsbury Rd NW
- 5200 Foxwood Rd
- 3044 Bogart Ln
- 3037 Bogart Ln
- 5724 Aloha Ave
- 2317 Piney Grove Church Rd
- 2205 Lucado Way
- 4501 Lynnmont Rd
- 2322 Chukar Rd
- 3625 Aztec Ln
- 2401 Sunrise Ridge Way
- 5240 Avery Woods Ln
- 5404 Silver Grove Ln
- 2901 Legacy Pointe Way
- 5201 Western Ave
