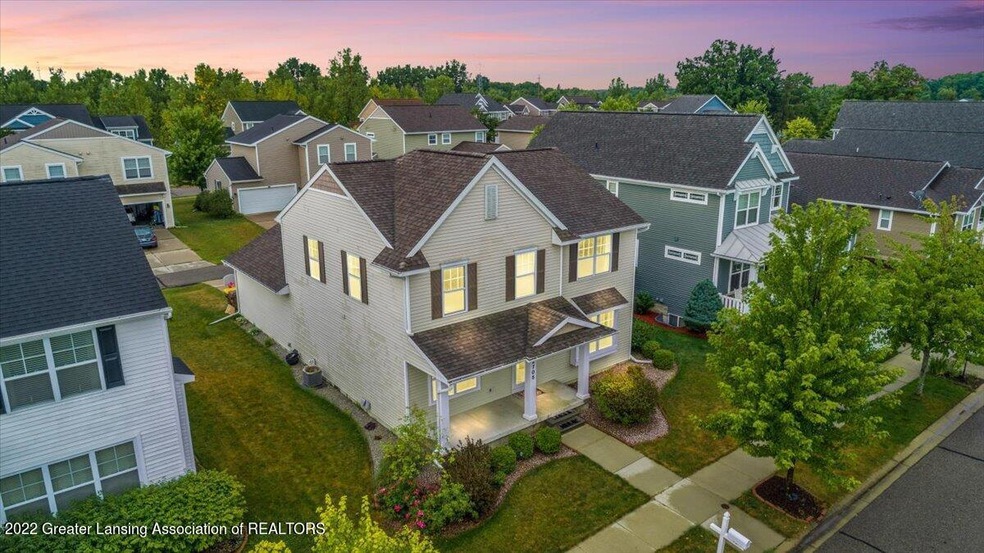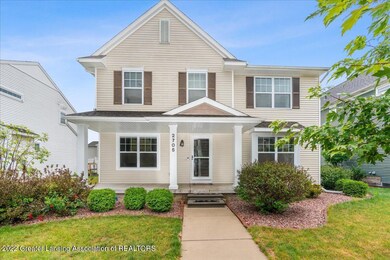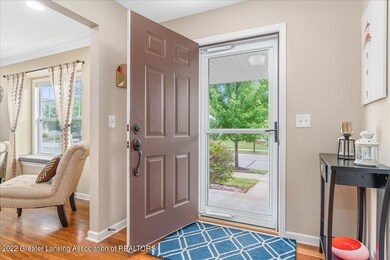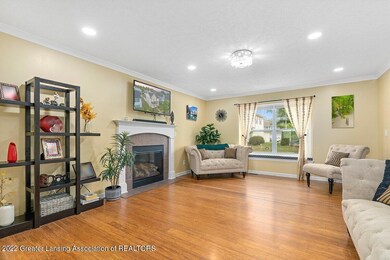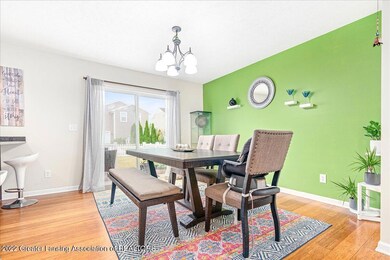
2705 Tapestry Dr Unit 53 Okemos, MI 48864
Highlights
- Open Floorplan
- Colonial Architecture
- Wood Flooring
- Bennett Woods Elementary School Rated A
- Deck
- Granite Countertops
About This Home
As of September 2022Find yourself at home in this modern, spacious, open floorplan home within the conveniently located Okemos Preserve subdivision. As you enter, don't miss the living room window seat that looks out over the huge, covered front porch. Turn the other way to a first floor bedroom/home office option. A spacious kitchen with plenty of storage, including a separate pantry, connects to your eat-in dining space. Walk out to a maintenance-free deck and fenced yard. Upstairs you'll find ample storage, a huge primary suite, and your additional bedrooms, bath, and your laundry. Don't forget movie night with your included basement projector and screen!
Last Agent to Sell the Property
Keller Williams Realty Lansing License #6501386927 Listed on: 07/25/2022

Last Buyer's Agent
Sarah Webb
Redfin Corporation License #6501412399

Home Details
Home Type
- Single Family
Est. Annual Taxes
- $7,840
Year Built
- Built in 2011
Lot Details
- 4,792 Sq Ft Lot
- Lot Dimensions are 55x94.5
- Gated Home
- Vinyl Fence
- Back Yard Fenced
- Interior Lot
- Few Trees
HOA Fees
- $53 Monthly HOA Fees
Parking
- 2 Car Attached Garage
- Driveway
Home Design
- Colonial Architecture
- Shingle Roof
- Vinyl Siding
- Concrete Perimeter Foundation
Interior Spaces
- 2,060 Sq Ft Home
- 2-Story Property
- Open Floorplan
- Crown Molding
- Ceiling Fan
- Recessed Lighting
- Gas Fireplace
- Double Pane Windows
- Entrance Foyer
- Living Room
- Dining Room
Kitchen
- Eat-In Kitchen
- Breakfast Bar
- Gas Oven
- Gas Range
- Dishwasher
- Granite Countertops
- Disposal
Flooring
- Wood
- Carpet
- Vinyl
Bedrooms and Bathrooms
- 4 Bedrooms
- Walk-In Closet
- Double Vanity
Laundry
- Laundry on upper level
- Dryer
- Washer
Basement
- Basement Fills Entire Space Under The House
- Sump Pump
- Basement Window Egress
Home Security
- Smart Thermostat
- Fire and Smoke Detector
Outdoor Features
- Deck
- Covered patio or porch
- Rain Gutters
Location
- Property is near a golf course
- City Lot
Utilities
- Dehumidifier
- Humidifier
- Forced Air Heating and Cooling System
- Heating System Uses Natural Gas
- Vented Exhaust Fan
- Natural Gas Connected
- Gas Water Heater
- High Speed Internet
- Cable TV Available
Community Details
- Okemos Preserve Association
- Okemos Preserve Subdivision
Ownership History
Purchase Details
Home Financials for this Owner
Home Financials are based on the most recent Mortgage that was taken out on this home.Purchase Details
Home Financials for this Owner
Home Financials are based on the most recent Mortgage that was taken out on this home.Purchase Details
Home Financials for this Owner
Home Financials are based on the most recent Mortgage that was taken out on this home.Purchase Details
Home Financials for this Owner
Home Financials are based on the most recent Mortgage that was taken out on this home.Similar Homes in Okemos, MI
Home Values in the Area
Average Home Value in this Area
Purchase History
| Date | Type | Sale Price | Title Company |
|---|---|---|---|
| Warranty Deed | $370,000 | -- | |
| Warranty Deed | $285,200 | Tri County Title Agency Llc | |
| Warranty Deed | -- | Bell | |
| Warranty Deed | $212,500 | Bell Title Company | |
| Warranty Deed | -- | None Available |
Mortgage History
| Date | Status | Loan Amount | Loan Type |
|---|---|---|---|
| Open | $363,298 | FHA | |
| Previous Owner | $259,000 | New Conventional | |
| Previous Owner | $264,000 | New Conventional | |
| Previous Owner | $268,500 | New Conventional | |
| Previous Owner | $270,940 | No Value Available | |
| Previous Owner | $210,036 | FHA |
Property History
| Date | Event | Price | Change | Sq Ft Price |
|---|---|---|---|---|
| 09/29/2022 09/29/22 | Sold | $370,000 | 0.0% | $180 / Sq Ft |
| 09/06/2022 09/06/22 | Pending | -- | -- | -- |
| 08/17/2022 08/17/22 | Price Changed | $370,000 | -3.9% | $180 / Sq Ft |
| 08/01/2022 08/01/22 | Price Changed | $385,000 | -3.7% | $187 / Sq Ft |
| 07/25/2022 07/25/22 | For Sale | $399,900 | -- | $194 / Sq Ft |
Tax History Compared to Growth
Tax History
| Year | Tax Paid | Tax Assessment Tax Assessment Total Assessment is a certain percentage of the fair market value that is determined by local assessors to be the total taxable value of land and additions on the property. | Land | Improvement |
|---|---|---|---|---|
| 2024 | $41 | $182,500 | $35,000 | $147,500 |
| 2023 | $8,982 | $169,100 | $32,500 | $136,600 |
| 2022 | $8,019 | $157,700 | $30,000 | $127,700 |
| 2021 | $7,840 | $147,100 | $28,000 | $119,100 |
| 2020 | $7,744 | $149,500 | $28,000 | $121,500 |
| 2019 | $7,430 | $142,800 | $25,400 | $117,400 |
| 2018 | $5,451 | $129,300 | $17,700 | $111,600 |
| 2017 | $5,248 | $126,000 | $18,100 | $107,900 |
| 2016 | $2,304 | $120,800 | $18,500 | $102,300 |
| 2015 | $2,304 | $109,200 | $37,000 | $72,200 |
| 2014 | $2,304 | $104,200 | $37,500 | $66,700 |
Agents Affiliated with this Home
-
John Douglas

Seller's Agent in 2022
John Douglas
Keller Williams Realty Lansing
(814) 933-2274
19 in this area
231 Total Sales
-
Brooks Warner

Seller Co-Listing Agent in 2022
Brooks Warner
Keller Williams Realty Lansing
(517) 853-1200
7 in this area
178 Total Sales
-
S
Buyer's Agent in 2022
Sarah Webb
Redfin Corporation
(734) 377-4327
Map
Source: Greater Lansing Association of Realtors®
MLS Number: 267183
APN: 02-02-32-276-053
- 2682 Elderberry Dr Unit 40
- 3893 Baulistrol Dr
- 2718 Kittansett Dr
- 3735 Crane Cir
- 2632 Carnoustie Dr
- 3738 Crane Cir
- 3979 Dayspring Ct
- 3729 Crane Cir
- 3732 Crane Cir
- 3720 Crane Cir
- 2761 Kittansett Dr
- 2803 Ballybunion Way
- 4084 Hulett Rd
- 2697 Lupine Dr
- 3842 Fossum Ln
- 0 Carnoustie Dr
- 0 Carnoustie Dr
- 0 Carnoustie Dr
- 0 Carnoustie Dr
- 0 Carnoustie Dr
