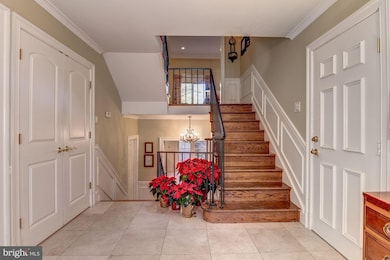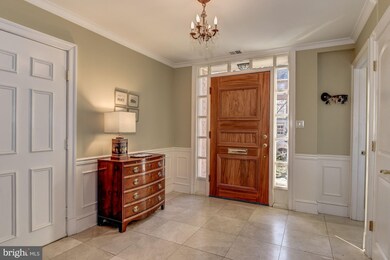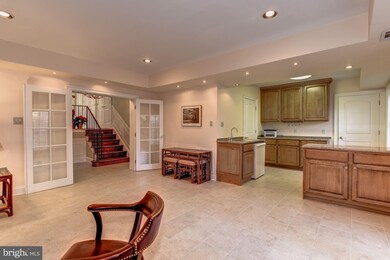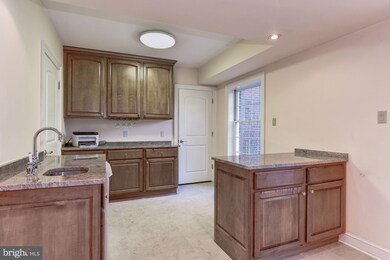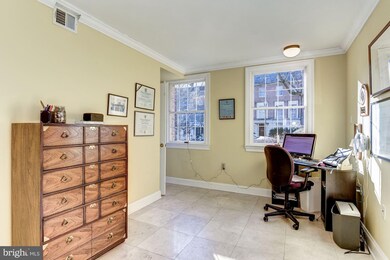
2705 Unicorn Ln NW Washington, DC 20015
Barnaby Woods NeighborhoodEstimated Value: $1,300,470 - $1,508,000
Highlights
- Scenic Views
- Colonial Architecture
- Traditional Floor Plan
- Lafayette Elementary School Rated A-
- Wooded Lot
- Wood Flooring
About This Home
As of March 2018Beautiful, well-constructed Georgian townhouse in luxury community, over 4,000 sq ft of living space on 4 levels. 5BR, 4 full BA, 2 half BA, huge master suite. Elegant space throughout suitable for large-scale entertaining. Scenic forest views, splendid walled patio area, very close to wonderful Rock Creek Park. Attached garage. City location in serene setting.
Townhouse Details
Home Type
- Townhome
Est. Annual Taxes
- $9,295
Year Built
- Built in 1975
Lot Details
- 3,096 Sq Ft Lot
- Two or More Common Walls
- Landscaped
- The property's topography is level
- Wooded Lot
- Property is in very good condition
HOA Fees
- $150 Monthly HOA Fees
Parking
- 1 Car Attached Garage
Property Views
- Scenic Vista
- Woods
Home Design
- Colonial Architecture
- Brick Exterior Construction
Interior Spaces
- Property has 3 Levels
- Traditional Floor Plan
- Wet Bar
- Built-In Features
- Crown Molding
- 1 Fireplace
- Screen For Fireplace
- Dining Area
- Library
- Game Room
- Wood Flooring
- Dryer
Kitchen
- Breakfast Area or Nook
- Eat-In Kitchen
- Butlers Pantry
- Stove
- Microwave
- Ice Maker
- Dishwasher
- Upgraded Countertops
- Disposal
Bedrooms and Bathrooms
- 5 Bedrooms | 1 Main Level Bedroom
- En-Suite Bathroom
- 6 Bathrooms
Outdoor Features
- Balcony
- Patio
Utilities
- Forced Air Heating and Cooling System
- Electric Water Heater
Community Details
- Association fees include common area maintenance, road maintenance
- Chevy Chase Subdivision, The Georgian Floorplan
- Chatsworth Community
Listing and Financial Details
- Tax Lot 0003
- Assessor Parcel Number 2345//0033
Ownership History
Purchase Details
Home Financials for this Owner
Home Financials are based on the most recent Mortgage that was taken out on this home.Purchase Details
Similar Homes in Washington, DC
Home Values in the Area
Average Home Value in this Area
Purchase History
| Date | Buyer | Sale Price | Title Company |
|---|---|---|---|
| Cole Andrew K | $1,035,000 | Avenue Stlmnt Corporation | |
| Christensen Philip L | -- | -- |
Mortgage History
| Date | Status | Borrower | Loan Amount |
|---|---|---|---|
| Open | Cole Andrew K | $850,000 | |
| Closed | Cole Andrew K | $50,000 | |
| Closed | Cole Andrew K | $828,000 |
Property History
| Date | Event | Price | Change | Sq Ft Price |
|---|---|---|---|---|
| 03/19/2018 03/19/18 | Sold | $1,035,000 | -1.3% | $251 / Sq Ft |
| 01/17/2018 01/17/18 | Pending | -- | -- | -- |
| 12/15/2017 12/15/17 | For Sale | $1,049,000 | -- | $254 / Sq Ft |
Tax History Compared to Growth
Tax History
| Year | Tax Paid | Tax Assessment Tax Assessment Total Assessment is a certain percentage of the fair market value that is determined by local assessors to be the total taxable value of land and additions on the property. | Land | Improvement |
|---|---|---|---|---|
| 2024 | $11,119 | $1,395,160 | $542,570 | $852,590 |
| 2023 | $10,266 | $1,291,710 | $506,130 | $785,580 |
| 2022 | $9,685 | $1,218,140 | $473,900 | $744,240 |
| 2021 | $9,490 | $1,192,800 | $466,660 | $726,140 |
| 2020 | $9,151 | $1,152,270 | $438,360 | $713,910 |
| 2019 | $8,377 | $1,060,390 | $426,160 | $634,230 |
| 2018 | $8,089 | $1,024,980 | $0 | $0 |
| 2017 | $8,523 | $1,002,660 | $0 | $0 |
| 2016 | $8,417 | $990,220 | $0 | $0 |
| 2015 | $8,171 | $961,330 | $0 | $0 |
| 2014 | $8,327 | $979,640 | $0 | $0 |
Agents Affiliated with this Home
-
Keene Taylor

Seller's Agent in 2018
Keene Taylor
Compass
(202) 321-3488
53 Total Sales
-
James Firkser

Buyer's Agent in 2018
James Firkser
TTR Sotheby's International Realty
(301) 580-6788
29 Total Sales
Map
Source: Bright MLS
MLS Number: 1004327665
APN: 2345-0003
- 2729 Unicorn Ln NW
- 3015 Oregon Knolls Dr NW
- 3131 Aberfoyle Place NW
- 6420 31st Place NW
- 3141 Aberfoyle Place NW
- 6679 32nd Place NW
- 6218 30th St NW
- 6040 Nebraska Ave NW
- 6617 Barnaby St NW
- 5706 26th St NW
- 6120 30th St NW
- 6116 30th St NW
- 3025 Daniel Ln NW
- 6019 Utah Ave NW
- 6419 Barnaby St NW
- 6121 32nd St NW
- 7024 Bybrook Ln
- 2709 Mckinley St NW
- 2728 Mckinley St NW
- 6520 Western Ave
- 2705 Unicorn Ln NW
- 2703 Unicorn Ln NW
- 2707 Unicorn Ln NW
- 2701 Unicorn Ln NW
- 2709 Unicorn Ln NW
- 2777 Unicorn Ln NW
- 2711 Unicorn Ln NW
- 2775 Unicorn Ln NW
- 2713 Unicorn Ln NW
- 2706 Unicorn Ln NW
- 2702 Unicorn Ln NW
- 2704 Unicorn Ln NW
- 2700 Unicorn Ln NW
- 2708 Unicorn Ln NW
- 2773 Unicorn Ln NW
- 2715 Unicorn Ln NW
- 2710 Unicorn Ln NW
- 2737 Unicorn Ln NW
- 2712 Unicorn Ln NW
- 2771 Unicorn Ln NW

