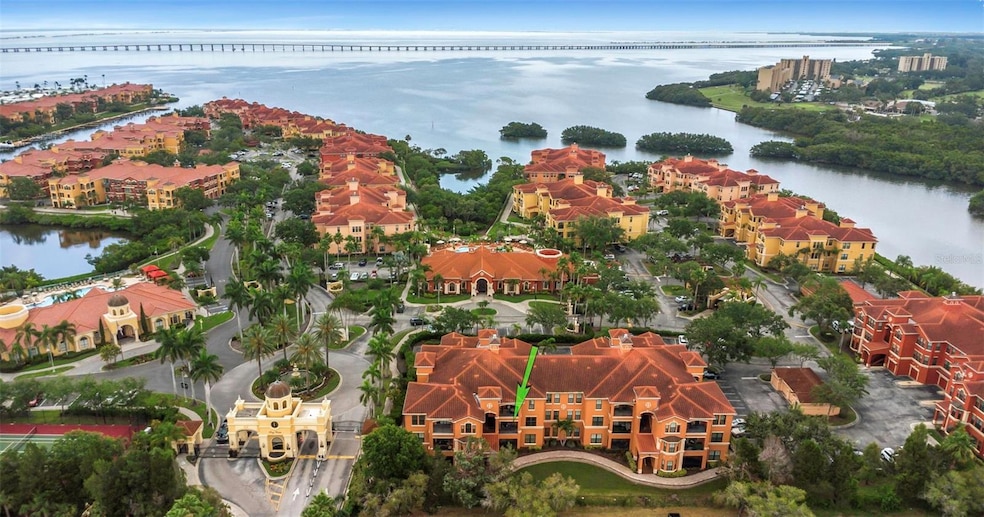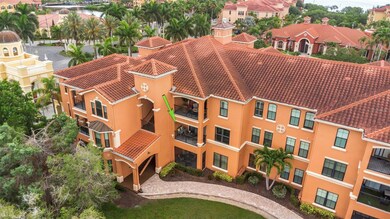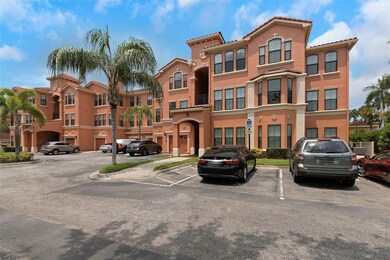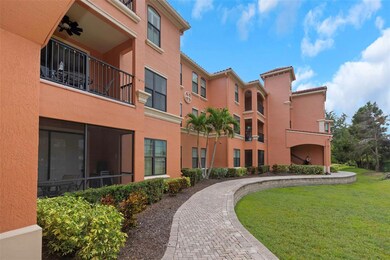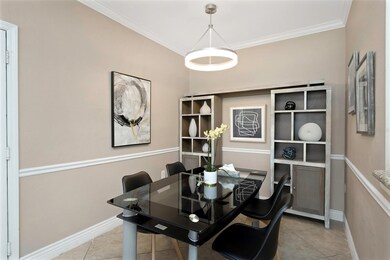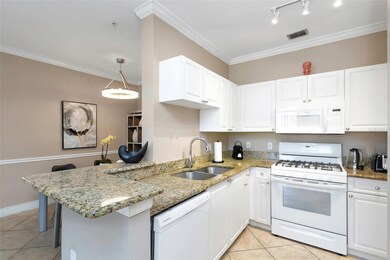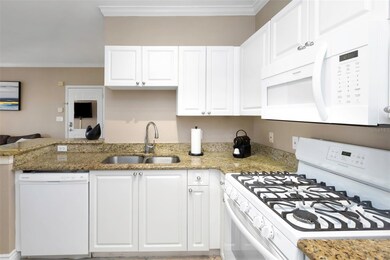2705 Via Murano Unit 127 Clearwater, FL 33764
Bay Aristocrat Village NeighborhoodEstimated payment $2,126/month
Highlights
- Waterfront Community
- Fitness Center
- Clubhouse
- Access to Bay or Harbor
- Open Floorplan
- Mediterranean Architecture
About This Home
Welcome to Grand Venezia, Clearwater's resort-style community! This spacious second-floor unit is perfect as a permanent residency, second home or investment property for short-term rentals. As you step into this well-maintained condo, you're greeted by spacious living areas with lots of natural light. The open floor plan seamlessly connects the living room, dining area, and kitchen, creating an inviting space for relaxation. The kitchen features white cabinets, modern appliances, gas stove, granite countertops, and ample storage. The spacious master suite boasts a large walk-in closet while the oversized bathroom has dual sinks, granite countertops, and a linen closet. French doors lead you to the office/den where you can sit and enjoy a gas fireplace. Take advantage of having indoor laundry with the washer and dryer included with plenty of storage space. But the true highlight of living in Grand Venezia is the variety of resort-style amenities: large swimming pool, hot tub, fitness center, sauna, billiards room and on-site tennis and volleyball courts. The great location offers easy access to Tampa Airport within 15 minutes, St. Pete/Clearwater Airport within 10 minutes, and world-famous Clearwater Beach within 20 minutes. With its prime location, luxurious amenities, and proximity to popular attractions, you can capitalize on Clearwater's thriving tourism industry and generate substantial rental income year-round. Don't miss your chance to experience resort-style living at its finest. Schedule a showing today and make this condo at Grand Venezia your own!
Listing Agent
HAPPY HOUSE REALTY, LLC Brokerage Phone: 727-515-9099 License #3306723 Listed on: 05/20/2025
Property Details
Home Type
- Condominium
Est. Annual Taxes
- $4,061
Year Built
- Built in 2001
Lot Details
- East Facing Home
- Irrigation Equipment
HOA Fees
- $679 Monthly HOA Fees
Parking
- Open Parking
Home Design
- Mediterranean Architecture
- Entry on the 2nd floor
- Slab Foundation
- Frame Construction
- Tile Roof
- Stucco
Interior Spaces
- 980 Sq Ft Home
- 1-Story Property
- Open Floorplan
- Furnished
- Window Treatments
- Sliding Doors
- Combination Dining and Living Room
- Home Office
- Bonus Room
Kitchen
- Eat-In Kitchen
- Range
- Microwave
- Dishwasher
- Stone Countertops
Flooring
- Laminate
- Tile
Bedrooms and Bathrooms
- 1 Bedroom
- 1 Full Bathroom
Laundry
- Laundry closet
- Dryer
- Washer
Outdoor Features
- Access to Bay or Harbor
- Exterior Lighting
- Rear Porch
Utilities
- Central Heating and Cooling System
- Thermostat
Listing and Financial Details
- Visit Down Payment Resource Website
- Legal Lot and Block 27 / 0001
- Assessor Parcel Number 29-29-16-32776-000-0127
Community Details
Overview
- Association fees include 24-Hour Guard, cable TV, common area taxes, pool, escrow reserves fund, insurance, internet, maintenance structure, ground maintenance, management, private road, recreational facilities, sewer, trash, water
- Collen Verdon Association, Phone Number (727) 216-6123
- Grand Venezia At Baywatch Condo Subdivision
- Association Owns Recreation Facilities
Amenities
- Clubhouse
- Community Mailbox
Recreation
- Waterfront Community
- Fitness Center
- Community Pool
Pet Policy
- Dogs and Cats Allowed
Security
- Security Guard
Map
Home Values in the Area
Average Home Value in this Area
Tax History
| Year | Tax Paid | Tax Assessment Tax Assessment Total Assessment is a certain percentage of the fair market value that is determined by local assessors to be the total taxable value of land and additions on the property. | Land | Improvement |
|---|---|---|---|---|
| 2024 | $3,859 | $214,728 | -- | $214,728 |
| 2023 | $3,859 | $207,176 | $0 | $207,176 |
| 2022 | $3,492 | $169,173 | $0 | $169,173 |
| 2021 | $3,770 | $137,024 | $0 | $0 |
| 2020 | $3,594 | $126,698 | $0 | $0 |
| 2019 | $3,390 | $120,265 | $0 | $120,265 |
| 2018 | $3,865 | $110,444 | $0 | $0 |
| 2017 | $3,601 | $99,583 | $0 | $0 |
| 2016 | $3,476 | $92,083 | $0 | $0 |
| 2015 | $3,285 | $94,889 | $0 | $0 |
| 2014 | $3,148 | $78,909 | $0 | $0 |
Property History
| Date | Event | Price | List to Sale | Price per Sq Ft | Prior Sale |
|---|---|---|---|---|---|
| 08/23/2025 08/23/25 | Price Changed | $209,900 | -4.6% | $214 / Sq Ft | |
| 05/20/2025 05/20/25 | For Sale | $220,000 | +39.2% | $224 / Sq Ft | |
| 12/18/2019 12/18/19 | Sold | $158,000 | -0.6% | $161 / Sq Ft | View Prior Sale |
| 11/15/2019 11/15/19 | Pending | -- | -- | -- | |
| 10/15/2019 10/15/19 | Price Changed | $159,000 | -0.6% | $162 / Sq Ft | |
| 09/26/2019 09/26/19 | Price Changed | $159,900 | -1.8% | $163 / Sq Ft | |
| 09/03/2019 09/03/19 | Price Changed | $162,900 | -1.2% | $166 / Sq Ft | |
| 07/11/2019 07/11/19 | For Sale | $164,900 | 0.0% | $168 / Sq Ft | |
| 08/17/2018 08/17/18 | Off Market | $1,350 | -- | -- | |
| 08/17/2018 08/17/18 | Off Market | $1,050 | -- | -- | |
| 02/09/2017 02/09/17 | Rented | $1,350 | 0.0% | -- | |
| 01/25/2017 01/25/17 | For Rent | $1,350 | 0.0% | -- | |
| 01/25/2017 01/25/17 | Rented | $1,350 | +28.6% | -- | |
| 10/05/2014 10/05/14 | Rented | $1,050 | 0.0% | -- | |
| 10/05/2014 10/05/14 | Under Contract | -- | -- | -- | |
| 08/29/2014 08/29/14 | Price Changed | $1,050 | -12.5% | $1 / Sq Ft | |
| 04/30/2014 04/30/14 | For Rent | $1,200 | -- | -- |
Purchase History
| Date | Type | Sale Price | Title Company |
|---|---|---|---|
| Warranty Deed | $158,000 | First Title Source Llc | |
| Special Warranty Deed | $60,000 | Attorney | |
| Quit Claim Deed | -- | Attorney | |
| Trustee Deed | -- | Attorney | |
| Special Warranty Deed | $395,000 | -- | |
| Special Warranty Deed | $187,200 | -- |
Mortgage History
| Date | Status | Loan Amount | Loan Type |
|---|---|---|---|
| Open | $55,000 | New Conventional | |
| Previous Owner | $296,250 | Fannie Mae Freddie Mac | |
| Previous Owner | $59,250 | Credit Line Revolving |
Source: Stellar MLS
MLS Number: TB8388314
APN: 29-29-16-32776-000-0127
- 2705 Via Murano Unit 125
- 2705 Via Murano Unit 114
- 2724 Via Murano Unit 630
- 2724 Via Murano Unit 631
- 2724 Via Murano Unit 639
- 2724 Via Murano Unit 615
- 2709 Via Cipriani Unit 515A
- 2731 Via Capri Unit 934
- 2731 Via Capri Unit 928
- 2731 Via Capri Unit 929
- 2730 Via Tivoli Unit 321B
- 2738 Via Tivoli Unit 223A
- 2738 Via Tivoli Unit 220A
- 2739 Via Capri Unit 1033
- 2739 Via Capri Unit 1039
- 2739 Via Capri Unit 1011
- 2739 Via Capri Unit 1024
- 2717 Via Cipriani Unit 631A
- 2725 Via Cipriani Unit 732B
- 2733 Via Cipriani Unit 830B
- 2713 Via Murano Unit 214
- 2724 Via Murano Unit 630
- 2724 Via Murano Unit 635
- 2721 Via Murano Unit 311
- 2715 Via Capri Unit 732
- 2622 Flournoy Cir S Unit ID1050964P
- 2732 Via Murano Unit 529
- 2732 Via Murano Unit 526
- 2732 Via Murano Unit 531
- 2731 Via Capri Unit 934
- 2747 Via Capri Unit 1134
- 2738 Via Tivoli Unit 220A
- 1551 Flournoy Cir W
- 2717 Via Cipriani Unit 622A
- 2741 Via Cipriani Unit 930B
- 2755 Via Capri Unit 1238
- 900 Cove Cay Dr Unit 5A
- 900 Cove Cay Dr Unit 6F
- 900 Cove Cay Dr Unit 6E
- 900 Cove Cay Dr Unit ID1032256P
