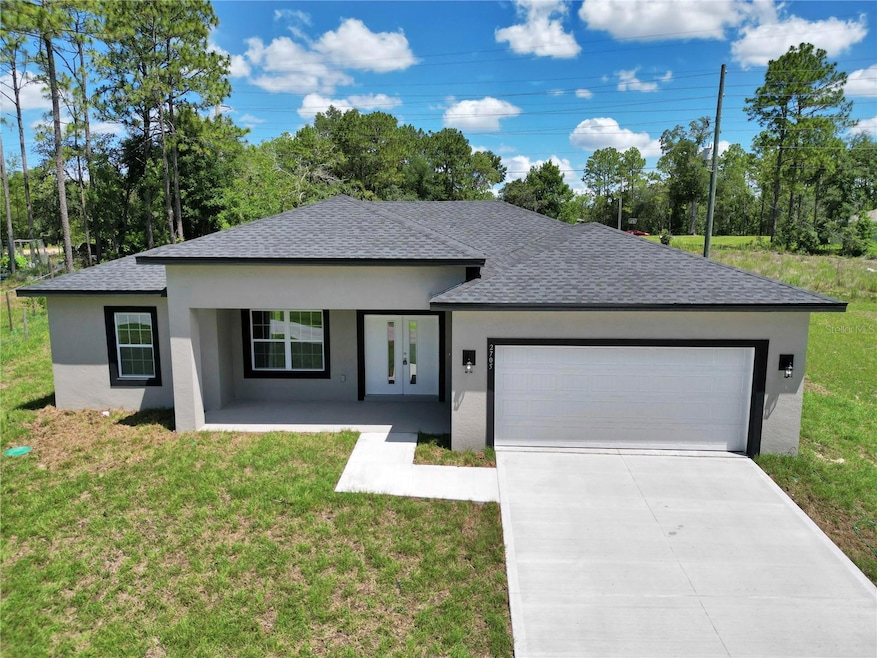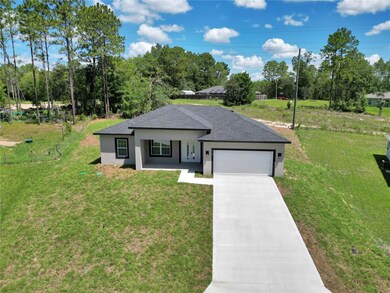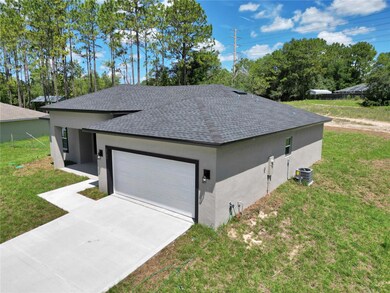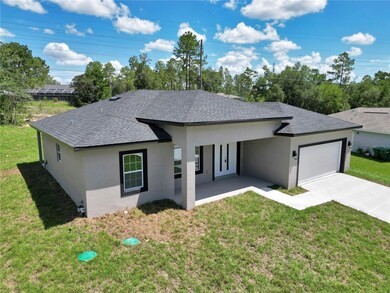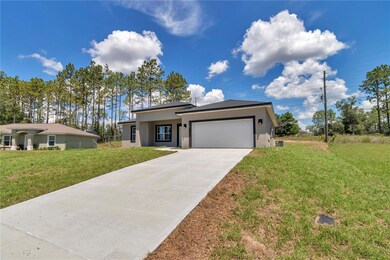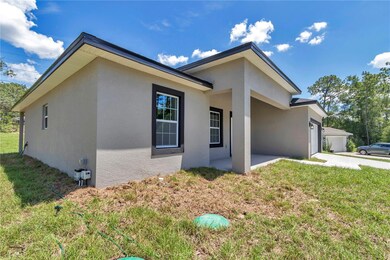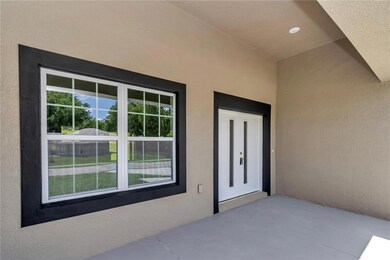
2705 W Royal Palm Dr Citrus Springs, FL 34434
Estimated payment $1,557/month
Highlights
- New Construction
- No HOA
- Family Room Off Kitchen
- Main Floor Primary Bedroom
- Covered patio or porch
- 2 Car Attached Garage
About This Home
BRAND NEW CONSTRUCTION — MOVE-IN READY! Located in the heart of the beautiful Nature Coast, this stunning 3 bedroom, 2 bathroom home in Citrus Springs offers spacious living with 2,317 total sq ft. Just a short drive to Rainbow Springs State Park, this home is perfect for nature lovers seeking comfort and style. The open floor plan features stainless steel appliances, a modern kitchen, and an oversized back porch ideal for relaxing or entertaining. The primary suite boasts a double shower, and a dedicated laundry room adds everyday convenience. Don’t miss the opportunity to make this your dream home or a smart investment in one of Florida’s most scenic growing areas.
Listing Agent
STAR BAY REALTY CORP. Brokerage Phone: 813-533-6467 License #3623764 Listed on: 06/18/2025

Home Details
Home Type
- Single Family
Est. Annual Taxes
- $169
Year Built
- Built in 2025 | New Construction
Lot Details
- 0.35 Acre Lot
- Southeast Facing Home
- Property is zoned PDR
Parking
- 2 Car Attached Garage
- Garage Door Opener
- Driveway
Home Design
- Slab Foundation
- Shingle Roof
- Concrete Siding
- Block Exterior
Interior Spaces
- 1,529 Sq Ft Home
- Ceiling Fan
- Sliding Doors
- Family Room Off Kitchen
- Combination Dining and Living Room
- Luxury Vinyl Tile Flooring
- Fire and Smoke Detector
- Laundry Room
Kitchen
- Eat-In Kitchen
- Range
- Microwave
- Disposal
Bedrooms and Bathrooms
- 3 Bedrooms
- Primary Bedroom on Main
- Walk-In Closet
- 2 Full Bathrooms
- Bathtub with Shower
- Multiple Shower Heads
Outdoor Features
- Covered patio or porch
- Exterior Lighting
Utilities
- Central Heating and Cooling System
- Thermostat
- Electric Water Heater
- Aerobic Septic System
- Phone Available
- Cable TV Available
Community Details
- No Home Owners Association
- Built by DNE Development LLC
- Citrus Spgs Unit 03 Subdivision
Listing and Financial Details
- Home warranty included in the sale of the property
- Visit Down Payment Resource Website
- Legal Lot and Block 12 / 124
- Assessor Parcel Number 18E-17S-10-0030-01240-0120
Map
Home Values in the Area
Average Home Value in this Area
Property History
| Date | Event | Price | Change | Sq Ft Price |
|---|---|---|---|---|
| 06/18/2025 06/18/25 | For Sale | $276,900 | +1158.6% | $181 / Sq Ft |
| 12/13/2024 12/13/24 | Sold | $22,000 | -11.6% | -- |
| 11/13/2024 11/13/24 | Pending | -- | -- | -- |
| 11/04/2024 11/04/24 | For Sale | $24,900 | +418.8% | -- |
| 03/25/2021 03/25/21 | Sold | $4,800 | -20.0% | -- |
| 02/23/2021 02/23/21 | Pending | -- | -- | -- |
| 10/23/2019 10/23/19 | For Sale | $6,000 | -- | -- |
Similar Homes in the area
Source: Stellar MLS
MLS Number: TB8394784
- 2671 W Royal Palm Dr
- 2654 W Rutland Dr
- 2690 W April Ln
- 2622 W Dellwood St
- 2001 W Royal Palm Dr
- 10098 N Halsey Way
- 10112 N Halsey Way
- 2743 W Dellwood St
- 2450 W Rutland Dr
- 10161 N Dyal Dr
- 10109 N Elkcam Blvd
- 2802 W Buccaneer Ln
- 10130 N Allegheny Way
- 2832 W Buccaneer Ln
- 2879 W Rutland Dr
- 2894 W Rutland Dr
- 2861 W Dellwood St
- 10185 N Halsey Way
- 10241 N Sabre Dr
- 10120 N Sabre Dr
