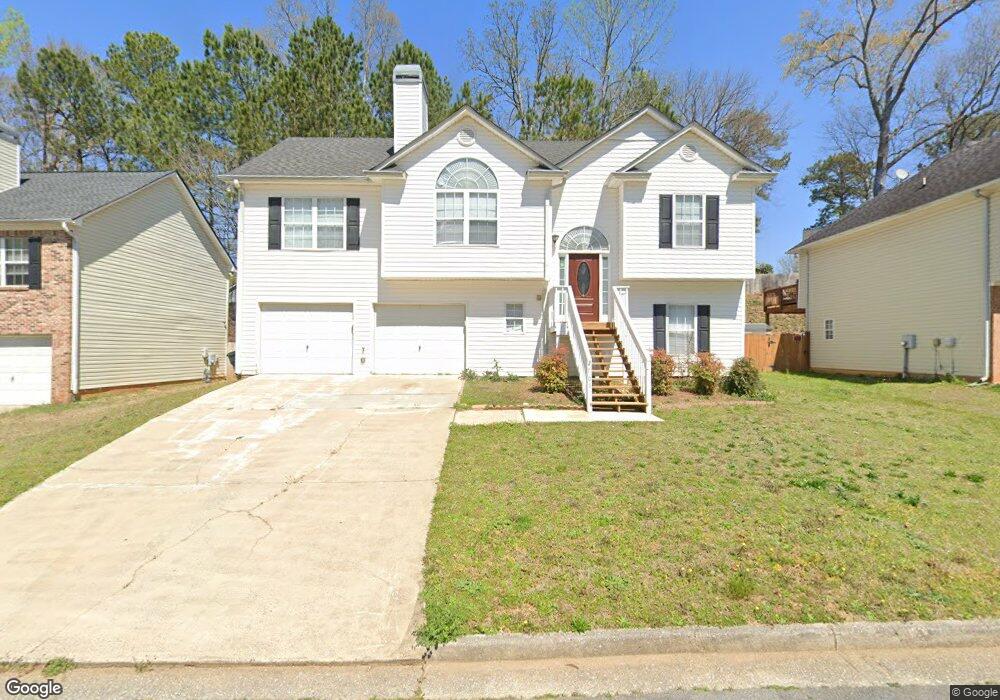2705 Waymar Dr SW Marietta, GA 30008
Southwestern Marietta Neighborhood
4
Beds
3
Baths
2,116
Sq Ft
8,712
Sq Ft Lot
Highlights
- City View
- Property is near public transit
- Vaulted Ceiling
- Deck
- Wooded Lot
- Traditional Architecture
About This Home
AMAZING UPDATED 4 BEDROOM / 3 BATH HOME FEATURES HARDWOOD FLOORS, SPACIOUS KITCHEN WITH BREAKFAST AREA AND NEWER APPLIANCES, FORMAL DINING, OPEN FAMILY ROOM WITH FIREPLACE, FINISHED LOWER LEVEL WITH DEN, BEDROOM AND FULL BATH PERFECT FOR ENTERTAINING, 2-CAR GARAGE WITH NEWER GARAGE DOOR OPENERS, LOTS OF STORAGE SPACE, FENCED BACKYARD. THIS IS A MUST SEE HOME! NO SMOKING AND NO PETS ALLOWED.
Home Details
Home Type
- Single Family
Est. Annual Taxes
- $3,788
Year Built
- Built in 2000
Lot Details
- 8,712 Sq Ft Lot
- Back Yard Fenced
- Wooded Lot
Home Design
- Traditional Architecture
- Composition Roof
- Vinyl Siding
Interior Spaces
- 2,116 Sq Ft Home
- Multi-Level Property
- Vaulted Ceiling
- Ceiling Fan
- Factory Built Fireplace
- Fireplace With Gas Starter
- Two Story Entrance Foyer
- Family Room
- Formal Dining Room
- Home Office
- Bonus Room
- City Views
Kitchen
- Breakfast Area or Nook
- Microwave
- Dishwasher
- Disposal
Flooring
- Wood
- Carpet
Bedrooms and Bathrooms
- Split Bedroom Floorplan
- Walk-In Closet
- Separate Shower
Finished Basement
- Basement Fills Entire Space Under The House
- Interior Basement Entry
- Finished Basement Bathroom
- Natural lighting in basement
Parking
- Garage
- Garage Door Opener
Outdoor Features
- Deck
Location
- Property is near public transit
- Property is near schools
- Property is near shops
Schools
- Birney Elementary School
- Smitha Middle School
- Osborne High School
Utilities
- Forced Air Heating and Cooling System
- Heating System Uses Natural Gas
- Gas Water Heater
- Phone Available
- Cable TV Available
Listing and Financial Details
- 12-Month Min and 24-Month Max Lease Term
- Tax Lot 557
Community Details
Overview
- No Home Owners Association
- Cumberland Place Subdivision
Recreation
- Park
Pet Policy
- No Pets Allowed
Map
Source: Georgia MLS
MLS Number: 10641846
APN: 19-0557-0-136-0
Nearby Homes
- 1331 Windage Ct SW
- 1345 Windage Ct SW Unit 6
- 1104 Havel Dr SW
- 1105 Woodleigh Rd SW
- 1086 Mornington Way
- 2615 Windage Dr SW
- 2907 Crest Ridge Ct SW
- 2964 Edgemont Ln SW
- 1197 Woodleigh Rd SW
- 3075 Milford Chase SW
- 881 Whittington Pkwy
- 2940 Caller Ct SW
- 2976 Michael Dr SW
- 2760 Hicks Rd SW
- 3004 Michael Dr SW
- 2381 Lakeside Place SW
- 959 Old Milford Church Rd SW
- 2708 Waymar Dr SW
- 1107 Langrage Dr SW
- 2664 Windage Dr SW
- 2618 Windage Dr SW
- 3017 Crest Ridge Cir SW
- 1216 Woodleigh Rd SW
- 759 Birchwood Ln SW
- 3012 Edgefield Dr SW
- 1317 Cumberland Creek Terrace SW
- 1040 Pair Rd SW
- 1531 Scott Oaks Ct SW
- 1530 Scott Oaks Ct SW
- 2353 Loren Falls Ln SW
- 3254 Ashgrove Ln SW
- 2704 Favor Rd SW
- 1622 Cumberland Club Rd SW
- 2275 Loren Falls Ct SW
- 2665 Favor Rd SW
- 3414 Velvet Creek Dr SW
- 3172 Fern Valley Dr SW

