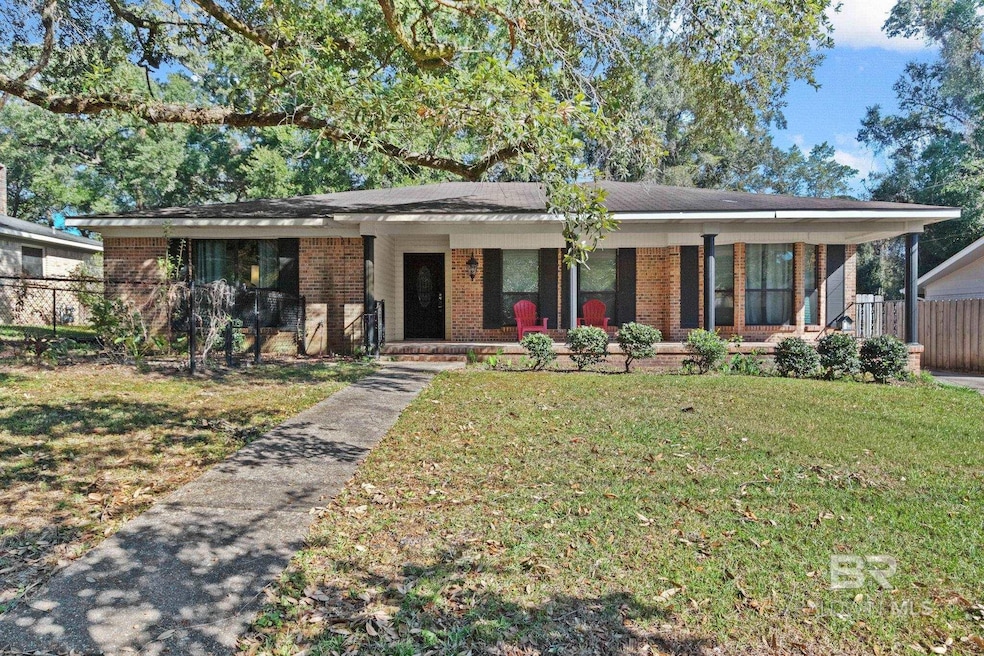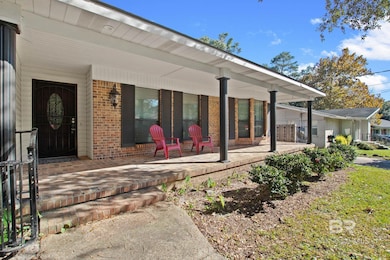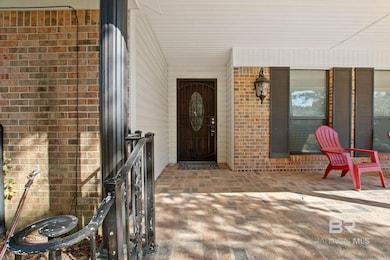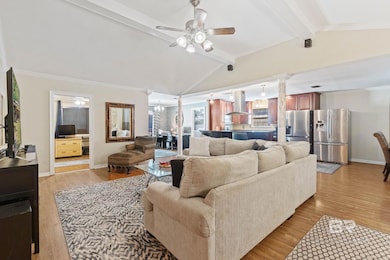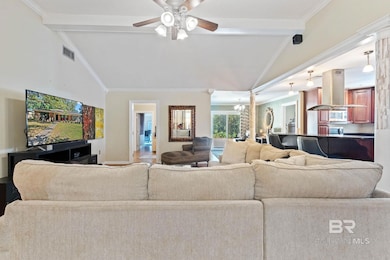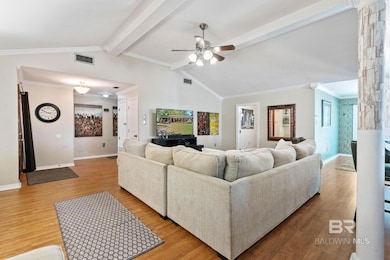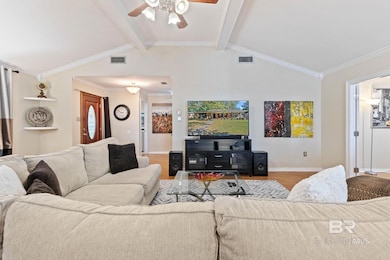2705 Woodcliff Dr E Unit 1 Mobile, AL 36693
Skyland Park NeighborhoodEstimated payment $1,749/month
Highlights
- Contemporary Architecture
- No HOA
- Breakfast Room
- Vaulted Ceiling
- Home Office
- 4-minute walk to Skyland Park
About This Home
Welcome to a blend of timeless elegance and comfortable family living. This beautifully appointed 4-bedroom, 3-bathroom home captures the essence of Southern charm from the moment you arrive, greeted by a magnificent covered front porch that spans the entire length of the home—a great spot for relaxing evenings and friendly conversation. Step inside to be welcomed by an inviting interior featuring gleaming hardwood floors and a spacious, open floor plan. The grandeur begins with a vaulted ceiling that creates an airy and expansive atmosphere. A formal dining room provides a setting for holiday gatherings and special occasions, while the heart of the home is the large, well-appointed kitchen. It boasts a generous central island, premium stainless-steel appliances, and ample counter space, making meal preparation a joy. Retire to the luxurious primary suite, a true private retreat complete with a spacious walk-in closet and a large, well-appointed bathroom. The home’s thoughtful layout includes three additional bedrooms, a versatile bonus flex room great for a media center, playroom, or gym, and a dedicated office area to accommodate today’s work-from-home needs. Nestled in a prime location, this property offers unparalleled convenience with a plethora of restaurants and shopping options just moments away. Buyer to verify all information during due diligence.
Listing Agent
Coldwell Banker Reehl Prop Fairhope Brokerage Phone: 251-422-5016 Listed on: 11/07/2025

Home Details
Home Type
- Single Family
Est. Annual Taxes
- $1,167
Year Built
- Built in 1984
Lot Details
- 10,019 Sq Ft Lot
- Lot Dimensions are 76 x 136 x 76 x 137
Home Design
- Contemporary Architecture
- Brick or Stone Mason
- Slab Foundation
- Composition Roof
Interior Spaces
- 2,894 Sq Ft Home
- 1-Story Property
- Vaulted Ceiling
- Home Office
- Fire and Smoke Detector
- Laundry on main level
Kitchen
- Breakfast Room
- Microwave
- Dishwasher
- Disposal
Flooring
- Carpet
- Laminate
Bedrooms and Bathrooms
- 3 Bedrooms
- 3 Full Bathrooms
- Soaking Tub
- Separate Shower
Schools
- Kate Shepard Elementary School
- Burns Middle School
- Baker High School
Utilities
- Central Air
- No Heating
Community Details
- No Home Owners Association
Listing and Financial Details
- Assessor Parcel Number 3301023001084.
Map
Home Values in the Area
Average Home Value in this Area
Tax History
| Year | Tax Paid | Tax Assessment Tax Assessment Total Assessment is a certain percentage of the fair market value that is determined by local assessors to be the total taxable value of land and additions on the property. | Land | Improvement |
|---|---|---|---|---|
| 2024 | $1,184 | $19,440 | $3,100 | $16,340 |
| 2023 | $1,016 | $16,870 | $2,750 | $14,120 |
| 2022 | $966 | $16,240 | $2,500 | $13,740 |
| 2021 | $966 | $16,240 | $2,500 | $13,740 |
| 2020 | $967 | $16,260 | $1,840 | $14,420 |
| 2019 | $728 | $12,520 | $0 | $0 |
| 2018 | $728 | $12,520 | $0 | $0 |
| 2017 | $737 | $12,660 | $0 | $0 |
| 2016 | $747 | $12,820 | $0 | $0 |
| 2013 | $1,815 | $27,960 | $0 | $0 |
Property History
| Date | Event | Price | List to Sale | Price per Sq Ft | Prior Sale |
|---|---|---|---|---|---|
| 11/07/2025 11/07/25 | For Sale | $315,000 | +79.5% | $109 / Sq Ft | |
| 01/23/2019 01/23/19 | Sold | $175,500 | 0.0% | $61 / Sq Ft | View Prior Sale |
| 01/23/2019 01/23/19 | Sold | $175,500 | +0.6% | -- | View Prior Sale |
| 12/06/2018 12/06/18 | Pending | -- | -- | -- | |
| 12/06/2018 12/06/18 | Pending | -- | -- | -- | |
| 11/21/2018 11/21/18 | For Sale | $174,500 | -- | -- |
Purchase History
| Date | Type | Sale Price | Title Company |
|---|---|---|---|
| Warranty Deed | $175,500 | None Available | |
| Warranty Deed | $180,000 | None Available | |
| Interfamily Deed Transfer | -- | None Available | |
| Warranty Deed | -- | Slt |
Mortgage History
| Date | Status | Loan Amount | Loan Type |
|---|---|---|---|
| Open | $172,320 | FHA | |
| Previous Owner | $144,000 | New Conventional | |
| Previous Owner | $131,280 | Fannie Mae Freddie Mac |
Source: Baldwin REALTORS®
MLS Number: 387909
APN: 33-01-02-3-001-084
- 4857 Woodcliff Dr N
- 4270 Taurus Dr
- 4260 Aldebaran Way
- 1212 Belle Chene Dr
- 4705 Sherry Ct
- 5026 Burma Rd W
- 2862 Aldebaran Way W
- 1418 Polaris Dr
- 4103 Belvedere St
- 5217 Perin Rd
- 4138 Burma Hills Dr
- 1309 Rainbow Dr W
- 0 Trenton Ln Unit 7567904
- 4013 Sierra Dr
- 3155 Maudelayne Dr E
- 2813 Longleaf Dr
- 2612 Longleaf Dr
- 5114 Geoffrey Dr
- 5105 Geoffrey Dr
- 5116 Geoffrey Dr
- 3105 Demetropolis Rd
- 1163 Kate Shepard Ln
- 2127 Ryegate Ct
- 1164 Skywood Dr
- 4368 Fathbrook Ln
- 1417 Azalea Rd
- 704 Raines Dr
- 4017 Cottage Hill Rd Unit 54
- 3993 Cottage Hill Rd
- 4950 Government Blvd
- 4752 Halls Mill Rd
- 608 Azalea Rd
- 613 Wesley Ln E
- 656 Azalea Rd
- 639 Azalea Rd
- 5089 Government Blvd
- 5799 Southland Dr
- 5925 Couton Dr
- 4108 Ridgedale Rd
- 561 Village Green Dr E
