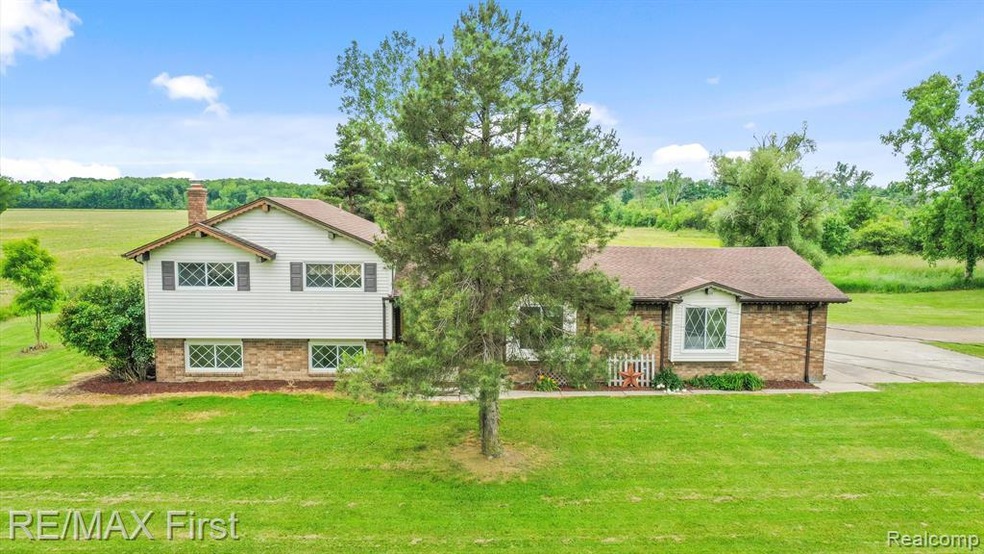
$429,000
- 4 Beds
- 2.5 Baths
- 2,096 Sq Ft
- 30242 Weathervane Woods Dr
- New Haven, MI
** Price Reduction** Seller is motivated and relocating! NO HOA!!!! Land Contract financing available!!! This beautifully designed home has only been lived in for 6 months, so as close to a new build as you can get, and is ready for immediate move-in! Why wait for new construction when you can have this stunning home now? Only 6 months old, Featuring a bright and open floor plan, it boasts a
Anthony Djon Anthony Djon Luxury Real Estate
