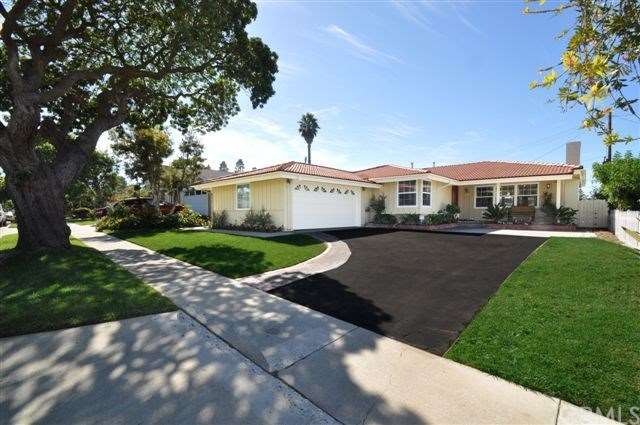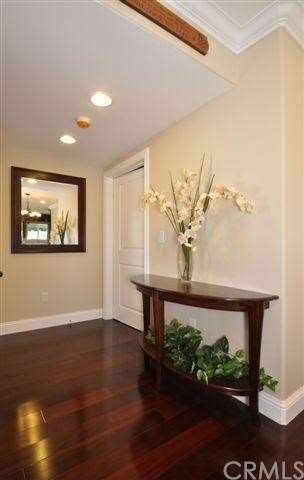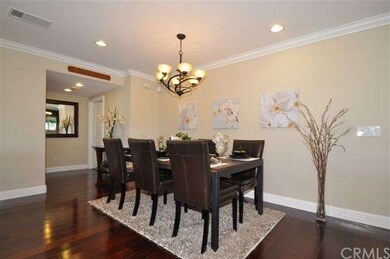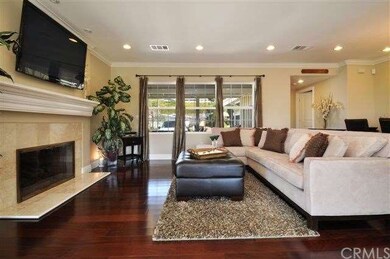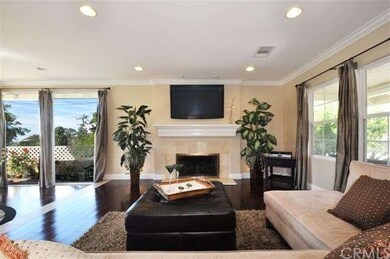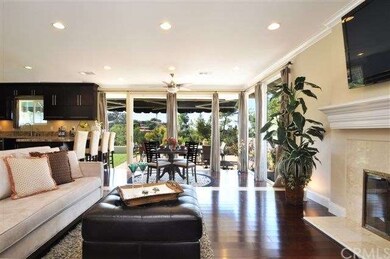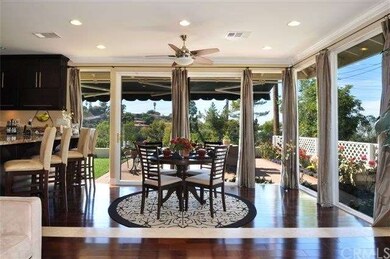
27057 Springcreek Rd Rancho Palos Verdes, CA 90275
Highlights
- Ocean View
- All Bedrooms Downstairs
- Great Room
- Montemalaga Elementary School Rated A+
- Wood Flooring
- Granite Countertops
About This Home
As of December 20203 bedrooms, 2 baths, approx.. 1,600 sq. ft. charmer in the Grandview area near Cornerstone elementary. Completely updated with new kitchen ( Cherry Wood cabinets ) and appliances w/ gas cooking , remodeled bathrooms, crown molding and Brazilian walnut hardwood floors throughout the home. Granite counters and Travertine floors in the kitchen and bathrooms and Travertine walls in the showers. Extensive upgrades to central heating, air conditioning and computer/entertainment systems. Finished garage, tankless water heater, recessed ceiling lighting, water softener system, alarm system, Multiple fruit trees in the yard, Click on the icon below the picture to see the virtual tour.
Last Agent to Sell the Property
Estate Properties License #01368971 Listed on: 10/05/2012

Last Buyer's Agent
Bruno Tenzera
Century 21 Union Realty License #01157546
Home Details
Home Type
- Single Family
Est. Annual Taxes
- $16,859
Year Built
- Built in 1960 | Remodeled
Lot Details
- 9,354 Sq Ft Lot
- West Facing Home
- Wrought Iron Fence
- Block Wall Fence
- Stucco Fence
- Landscaped
- Rectangular Lot
- Level Lot
- Front and Back Yard Sprinklers
- Private Yard
- Lawn
- Back and Front Yard
Parking
- 2 Car Attached Garage
Property Views
- Ocean
- Woods
- Peek-A-Boo
- Hills
Home Design
- Ranch Style House
- Spanish Tile Roof
- Stucco
Interior Spaces
- 1,612 Sq Ft Home
- Wired For Sound
- Wired For Data
- Crown Molding
- Recessed Lighting
- Double Pane Windows
- Awning
- Great Room
- Living Room with Fireplace
Kitchen
- Eat-In Kitchen
- Gas Oven or Range
- Range
- Freezer
- Water Line To Refrigerator
- Dishwasher
- Granite Countertops
- Disposal
- Instant Hot Water
Flooring
- Wood
- Stone
Bedrooms and Bathrooms
- 3 Bedrooms
- All Bedrooms Down
- Walk-In Closet
Laundry
- Laundry Room
- 220 Volts In Laundry
- Washer and Gas Dryer Hookup
Home Security
- Alarm System
- Smart Home
Utilities
- Central Heating and Cooling System
- 220 Volts in Kitchen
- Tankless Water Heater
- Water Purifier
- Water Softener
- Sewer Paid
- Phone System
Additional Features
- Brick Porch or Patio
- Suburban Location
Community Details
- No Home Owners Association
Listing and Financial Details
- Tax Lot 26
- Tax Tract Number 18
- Assessor Parcel Number 7578026018
Ownership History
Purchase Details
Home Financials for this Owner
Home Financials are based on the most recent Mortgage that was taken out on this home.Purchase Details
Purchase Details
Home Financials for this Owner
Home Financials are based on the most recent Mortgage that was taken out on this home.Purchase Details
Home Financials for this Owner
Home Financials are based on the most recent Mortgage that was taken out on this home.Purchase Details
Purchase Details
Home Financials for this Owner
Home Financials are based on the most recent Mortgage that was taken out on this home.Similar Homes in the area
Home Values in the Area
Average Home Value in this Area
Purchase History
| Date | Type | Sale Price | Title Company |
|---|---|---|---|
| Grant Deed | $1,380,000 | Priority Title | |
| Interfamily Deed Transfer | -- | None Available | |
| Grant Deed | $925,000 | Lawyers Title | |
| Grant Deed | $828,000 | Lawyers Title | |
| Interfamily Deed Transfer | -- | -- | |
| Grant Deed | $610,000 | First American Title Co |
Mortgage History
| Date | Status | Loan Amount | Loan Type |
|---|---|---|---|
| Open | $1,173,000 | New Conventional | |
| Previous Owner | $667,500 | New Conventional | |
| Previous Owner | $745,736 | FHA | |
| Previous Owner | $742,520 | FHA | |
| Previous Owner | $796,000 | Unknown | |
| Previous Owner | $150,000 | Credit Line Revolving | |
| Previous Owner | $528,000 | Unknown | |
| Previous Owner | $518,500 | No Value Available | |
| Previous Owner | $300,000 | Credit Line Revolving | |
| Previous Owner | $250,000 | Credit Line Revolving |
Property History
| Date | Event | Price | Change | Sq Ft Price |
|---|---|---|---|---|
| 12/01/2020 12/01/20 | Sold | $1,380,000 | -1.4% | $957 / Sq Ft |
| 10/16/2020 10/16/20 | Pending | -- | -- | -- |
| 10/16/2020 10/16/20 | For Sale | $1,399,000 | +51.2% | $970 / Sq Ft |
| 11/30/2012 11/30/12 | Sold | $925,000 | 0.0% | $574 / Sq Ft |
| 10/05/2012 10/05/12 | For Sale | $925,000 | -- | $574 / Sq Ft |
Tax History Compared to Growth
Tax History
| Year | Tax Paid | Tax Assessment Tax Assessment Total Assessment is a certain percentage of the fair market value that is determined by local assessors to be the total taxable value of land and additions on the property. | Land | Improvement |
|---|---|---|---|---|
| 2025 | $16,859 | $1,493,754 | $1,195,004 | $298,750 |
| 2024 | $16,859 | $1,464,466 | $1,171,573 | $292,893 |
| 2023 | $16,526 | $1,435,751 | $1,148,601 | $287,150 |
| 2022 | $15,687 | $1,407,600 | $1,126,080 | $281,520 |
| 2021 | $15,775 | $1,380,000 | $1,104,000 | $276,000 |
| 2020 | $12,009 | $1,041,529 | $900,785 | $140,744 |
| 2019 | $11,648 | $1,021,108 | $883,123 | $137,985 |
| 2018 | $11,525 | $1,001,087 | $865,807 | $135,280 |
| 2016 | $10,957 | $962,216 | $832,188 | $130,028 |
| 2015 | $10,847 | $947,763 | $819,688 | $128,075 |
| 2014 | $10,699 | $929,199 | $803,632 | $125,567 |
Agents Affiliated with this Home
-

Seller's Agent in 2020
Suraiya Sikora
Century 21 Union Realty
(310) 463-7544
3 in this area
52 Total Sales
-

Buyer's Agent in 2020
Karl Woehrstein
Century 21 Union Realty
(310) 326-8100
1 in this area
16 Total Sales
-

Seller's Agent in 2012
Maureen Megowan
RE/MAX
(310) 259-7124
2 in this area
12 Total Sales
-
B
Buyer's Agent in 2012
Bruno Tenzera
Century 21 Union Realty
Map
Source: California Regional Multiple Listing Service (CRMLS)
MLS Number: V12124548
APN: 7578-026-018
- 27102 Springcreek Rd
- 2229 Via Cerritos
- 27925 Ridgebluff Ct
- 28012 Ridgeforest Ct
- 28032 Ridgebrook Ct
- 1620 Granvia Altamira
- 28120 Ridgepoint Ct
- 6310 Ridgemar Ct
- 28039 Ridgebrook Ct
- 28026 Ridgecove Ct N
- 6543 Monero Dr
- 2457 Via Sonoma
- 5718 Ravenspur Dr Unit 307
- 28125 Ridgecove Ct S
- 1217 Granvia Altamira
- 28074 Acana Rd
- 28121 Highridge Rd Unit 402
- 1212 Granvia Altamira
- 5987 Peacock Ridge Rd Unit 206
- 5987 Peacock Ridge Rd Unit 101
