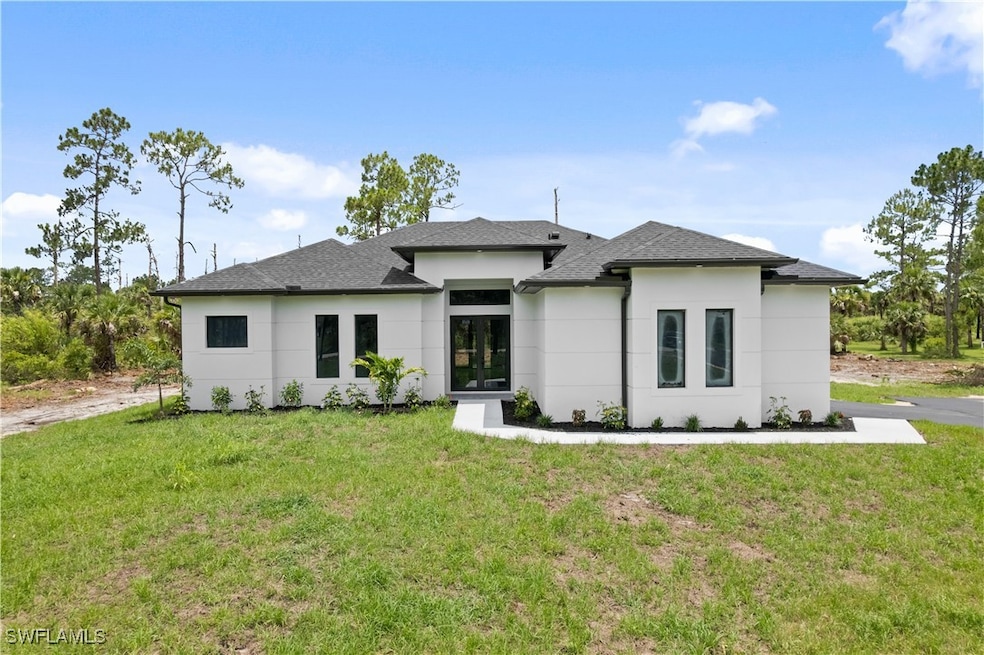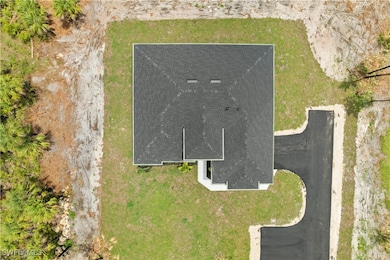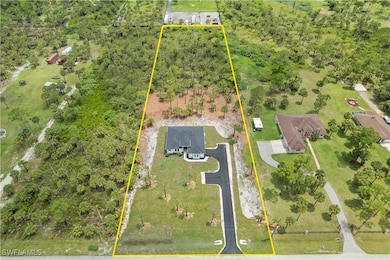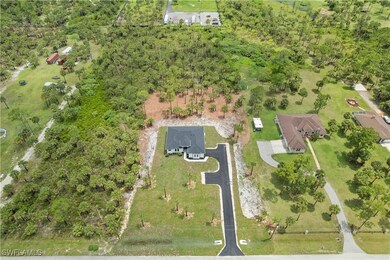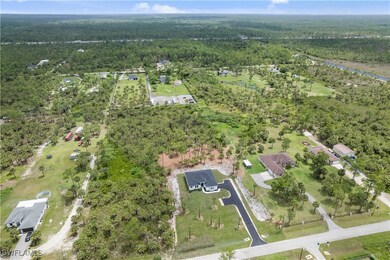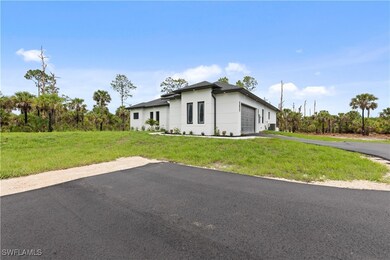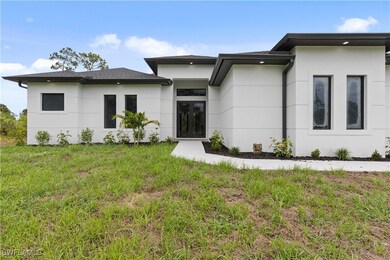
2706 38th Ave SE Naples, FL 34117
Rural Estates NeighborhoodEstimated payment $3,752/month
Highlights
- New Construction
- 2.73 Acre Lot
- Florida Architecture
- Palmetto Ridge High School Rated A-
- Vaulted Ceiling
- Outdoor Kitchen
About This Home
Brand-New Custom Construction Ready for Immediate Move-In! Welcome to this exquisite 2025 custom-built residence, thoughtfully designed as a luxurious residential masterpiece. Nestled on 1.59 acres of uplands, this home offers both sophistication and functionality in a serene and spacious setting. Boasting an open-concept layout ideal for elegant yet comfortable living, this home features 3 spacious bedrooms, 2.5 modern bathrooms, and a dedicated office/den. The master suite is a true retreat, showcasing a tray ceiling, cozy sitting area, split vanities, a designer walk-in shower, and a generous walk-in closet. The heart of the home is the gourmet kitchen, equipped with quartz countertops, sleek Italian-style cabinetry, a large center island, and top-of-the-line smart stainless-steel appliances—perfect for entertaining or everyday living. Additional highlights include Stylish tile flooring throughout Covered lanai with outdoor summer kitchen Customized bathroom finishes Energy-efficient systems throughout Ample backyard space with room for a pool, Side access for trucks, trailers, or heavy equipment. Don’t miss the opportunity to own this stunning new construction home that blends contemporary design with practical living on a prime piece of land.
Home Details
Home Type
- Single Family
Est. Annual Taxes
- $606
Year Built
- Built in 2025 | New Construction
Lot Details
- 2.73 Acre Lot
- Lot Dimensions are 660 x 180 x 660 x 180
- Northwest Facing Home
- Rectangular Lot
- Sprinkler System
Parking
- 2 Car Attached Garage
- 2 Attached Carport Spaces
- Garage Door Opener
Home Design
- Florida Architecture
- Shingle Roof
- Stucco
Interior Spaces
- 1,965 Sq Ft Home
- 1-Story Property
- Custom Mirrors
- Built-In Features
- Vaulted Ceiling
- Open Floorplan
- Den
- Tile Flooring
Kitchen
- Electric Cooktop
- Microwave
- Ice Maker
- Dishwasher
- Kitchen Island
Bedrooms and Bathrooms
- 3 Bedrooms
- Split Bedroom Floorplan
- Closet Cabinetry
- Walk-In Closet
- Dual Sinks
- Shower Only
- Separate Shower
Home Security
- Impact Glass
- High Impact Door
- Fire and Smoke Detector
Outdoor Features
- Outdoor Kitchen
Utilities
- Central Heating and Cooling System
- Well
- Septic Tank
Community Details
- No Home Owners Association
- Golden Gate Estates Subdivision
Listing and Financial Details
- Assessor Parcel Number 41712320008
- Tax Block 30
Map
Home Values in the Area
Average Home Value in this Area
Tax History
| Year | Tax Paid | Tax Assessment Tax Assessment Total Assessment is a certain percentage of the fair market value that is determined by local assessors to be the total taxable value of land and additions on the property. | Land | Improvement |
|---|---|---|---|---|
| 2023 | $567 | $25,139 | $0 | $0 |
| 2022 | $547 | $22,854 | $0 | $0 |
| 2021 | $356 | $20,776 | $0 | $0 |
| 2020 | $322 | $18,887 | $0 | $0 |
| 2019 | $266 | $17,170 | $0 | $0 |
| 2018 | $238 | $15,609 | $0 | $0 |
| 2017 | $223 | $14,190 | $0 | $0 |
| 2016 | $192 | $12,900 | $0 | $0 |
| 2015 | $171 | $11,727 | $0 | $0 |
| 2014 | $132 | $10,661 | $0 | $0 |
Property History
| Date | Event | Price | Change | Sq Ft Price |
|---|---|---|---|---|
| 07/08/2025 07/08/25 | For Sale | $669,000 | -- | $340 / Sq Ft |
Purchase History
| Date | Type | Sale Price | Title Company |
|---|---|---|---|
| Warranty Deed | $183,750 | Stewart Title Company | |
| Warranty Deed | $8,000 | -- |
Mortgage History
| Date | Status | Loan Amount | Loan Type |
|---|---|---|---|
| Open | $250,000 | New Conventional | |
| Closed | $300,000 | New Conventional |
Similar Homes in Naples, FL
Source: Florida Gulf Coast Multiple Listing Service
MLS Number: 225061907
APN: 41712320008
- 3630 16th Ave SE
- 2940 14th Ave SE
- 2266 Desoto Blvd S
- 4750 18th Ave SE
- 3262 10th Ave SE
- 4021 12th Ave SE
- 2481 Golden Gate Blvd E Unit 2
- 2461 Golden Gate Blvd E
- 3321 Golden Gate Blvd E
- 640 2nd St S Unit 2
- 3461 4th Ave NE
- 660 14th Ave S
- 2960 10th Ave NE
- 551 Golden Gate Blvd W
- 2820 12th Ave NE
- 3708 12th Ave NE
- 2225 23rd St SW
- 525 15th St SW
- 681 19th St SW
- 3521 18th Ave NE
