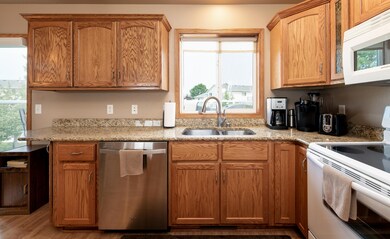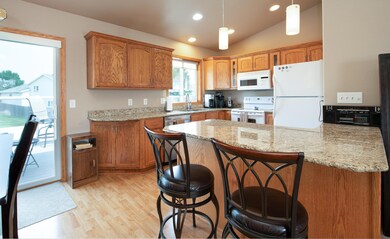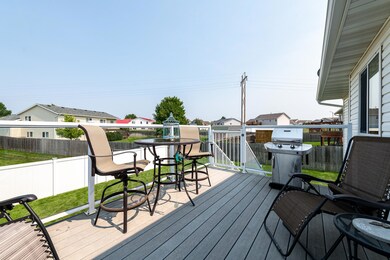
2706 8th Ave SE Mandan, ND 58554
Estimated Value: $299,000 - $346,000
Highlights
- Deck
- Walk-In Closet
- Ceiling Fan
- Vaulted Ceiling
- Forced Air Heating and Cooling System
- 2 Car Garage
About This Home
As of September 2021Beautiful Split Level Home Located In Se Mandan With 4 Bedrooms and 2 Bathrooms. Walk up the stairs into an open concept living room, dining room and kitchen with 2 decent sized bedrooms upstairs and 1 bathroom. Many updates throughout the house including granite countertops, maintenance free deck with glass side panels, walk-in shower upstairs and fully tiled walk-in shower in the lower level. The spacious downstairs family room has a fireplace and 2 more bedrooms. The one bedroom is like an additional master suite with a walk-in closet and the tiled shower. You won't want to miss this one! Contact your Realtor today.
Last Agent to Sell the Property
Paramount Real Estate License #9520 Listed on: 07/20/2021
Home Details
Home Type
- Single Family
Est. Annual Taxes
- $3,637
Year Built
- Built in 2006
Lot Details
- 7,893 Sq Ft Lot
- Lot Dimensions are 116x69x116x63
- Rectangular Lot
- Level Lot
- Front Yard Sprinklers
Parking
- 2 Car Garage
- Garage Door Opener
- Driveway
Home Design
- Split Foyer
- Slab Foundation
- Shingle Roof
- Vinyl Siding
- Concrete Perimeter Foundation
Interior Spaces
- Multi-Level Property
- Vaulted Ceiling
- Ceiling Fan
- Gas Fireplace
- Family Room with Fireplace
- Fire and Smoke Detector
- Finished Basement
Kitchen
- Oven
- Range
- Microwave
- Dishwasher
- Disposal
Flooring
- Carpet
- Laminate
- Vinyl
Bedrooms and Bathrooms
- 4 Bedrooms
- Walk-In Closet
- 2 Bathrooms
Laundry
- Dryer
- Washer
Outdoor Features
- Deck
Schools
- Fort Lincoln Elementary School
Utilities
- Forced Air Heating and Cooling System
- Heating System Uses Natural Gas
- Natural Gas Connected
- Cable TV Available
Listing and Financial Details
- Assessor Parcel Number 65-4215902
Ownership History
Purchase Details
Home Financials for this Owner
Home Financials are based on the most recent Mortgage that was taken out on this home.Purchase Details
Purchase Details
Home Financials for this Owner
Home Financials are based on the most recent Mortgage that was taken out on this home.Purchase Details
Home Financials for this Owner
Home Financials are based on the most recent Mortgage that was taken out on this home.Similar Homes in Mandan, ND
Home Values in the Area
Average Home Value in this Area
Purchase History
| Date | Buyer | Sale Price | Title Company |
|---|---|---|---|
| Maxon Brady | $309,900 | North Dakota Guaranty & Ttl | |
| Raile Vanessa | -- | None Available | |
| Raile Edwin | $164,500 | Mandan Guaranty & Title Co | |
| Meier Tony J | $130,000 | Mandan Title Company |
Mortgage History
| Date | Status | Borrower | Loan Amount |
|---|---|---|---|
| Open | Maxon Brady | $31,100 | |
| Open | Maxon Brady | $309,900 | |
| Previous Owner | Raile Edwin | $127,043 | |
| Previous Owner | Meier Courtney L | $26,000 | |
| Previous Owner | Meier Tony J | $104,000 | |
| Previous Owner | Mitzel Builders Inc | $80,000 |
Property History
| Date | Event | Price | Change | Sq Ft Price |
|---|---|---|---|---|
| 09/17/2021 09/17/21 | Sold | -- | -- | -- |
| 07/21/2021 07/21/21 | Pending | -- | -- | -- |
| 07/20/2021 07/20/21 | For Sale | $309,900 | -- | $160 / Sq Ft |
Tax History Compared to Growth
Tax History
| Year | Tax Paid | Tax Assessment Tax Assessment Total Assessment is a certain percentage of the fair market value that is determined by local assessors to be the total taxable value of land and additions on the property. | Land | Improvement |
|---|---|---|---|---|
| 2024 | $3,730 | $151,500 | $0 | $0 |
| 2023 | $4,043 | $146,300 | $0 | $0 |
| 2022 | $3,360 | $135,550 | $0 | $0 |
| 2021 | $3,699 | $123,200 | $0 | $0 |
| 2020 | $3,637 | $205,700 | $0 | $0 |
| 2019 | $3,685 | $116,300 | $0 | $0 |
| 2018 | $3,525 | $116,300 | $17,500 | $98,800 |
| 2017 | $3,284 | $103,700 | $16,250 | $87,450 |
| 2016 | $3,480 | $103,700 | $16,250 | $87,450 |
| 2015 | $3,615 | $102,700 | $16,250 | $86,450 |
| 2014 | $3,782 | $92,000 | $8,500 | $83,500 |
| 2013 | $3,800 | $87,200 | $7,750 | $79,450 |
Agents Affiliated with this Home
-
KELSEY ZOTTNICK

Seller's Agent in 2021
KELSEY ZOTTNICK
Paramount Real Estate
(701) 226-7112
60 Total Sales
-
THOMAS LIES
T
Buyer's Agent in 2021
THOMAS LIES
Paramount Real Estate
(701) 391-7025
42 Total Sales
Map
Source: Bismarck Mandan Board of REALTORS®
MLS Number: 3411600
APN: 65-4215902
- 701 Lincoln Ct
- 3211 Percheron Dr SE
- 1205 Shires Dr SE
- 504 Mia Ct SE
- 1810 Emberland Dr
- 3208 14th Ave SE
- 501 Lena Ct SE
- Lot 1 Living Water Dr
- 1710 Heart Ridge Loop SE
- 151 19th St SE
- 1413 15th St SE
- 1616 Plains Bend SE
- 231 Cobblestone Loop SW
- 1309 8th Ave SE
- 1208 Plains Bend SE
- 406 Cobblestone Loop SW
- 810 Cobblestone Loop SW
- 219 S Prairie Ln
- 2428 Dutton Cir SE
- 2416 Dutton Cir SE
- 2706 8th Ave SE
- 2710 8th Ave SE
- 2702 8th Ave SE
- 2714 8th Ave SE
- 2612 8th Ave SE
- 2701 9th Ave SE
- 2707 9th Ave SE
- 2619 9th Ave SE
- 2705 8th Ave SE
- 2701 8th Ave SE
- 2608 8th Ave SE
- 2611 8th Ave SE
- 2613 9th Ave SE
- 900 27th St SE
- 2711 9th Ave SE
- 2604 8th Ave SE
- 2607 9th Ave SE
- 2607 8th Ave SE
- 908 27th St SE
- 2618 9th Ave SE






