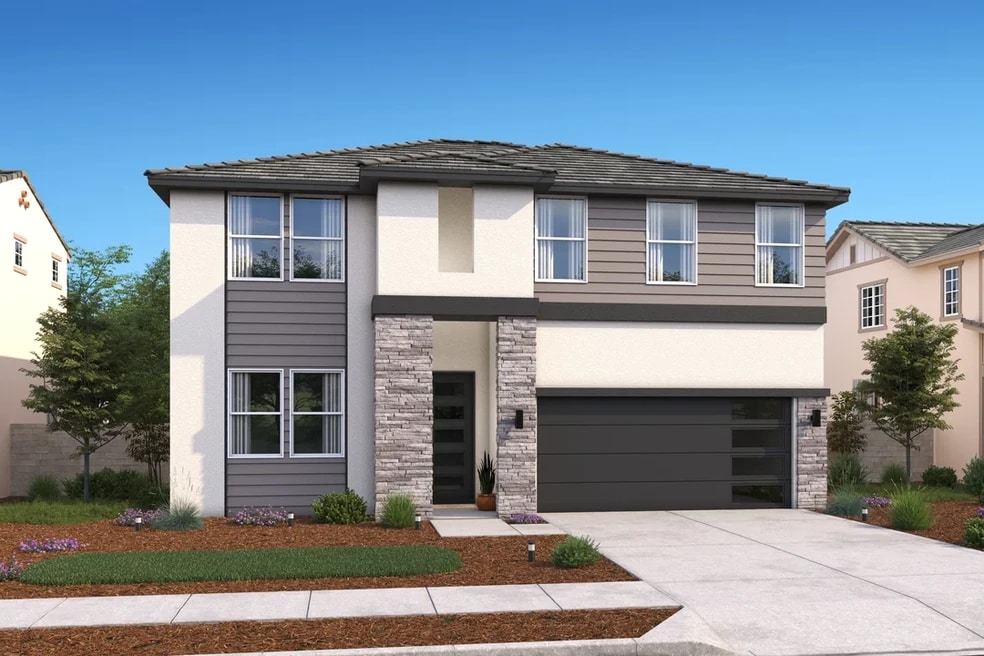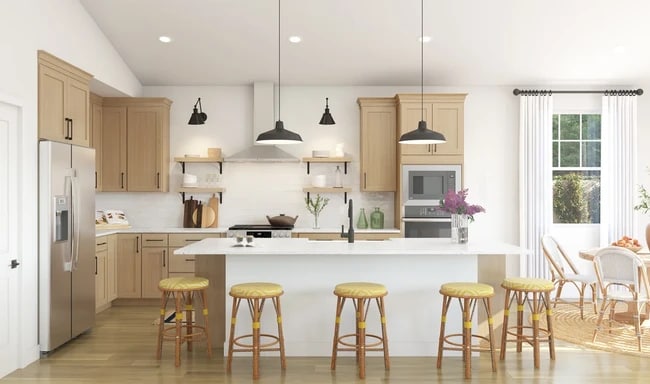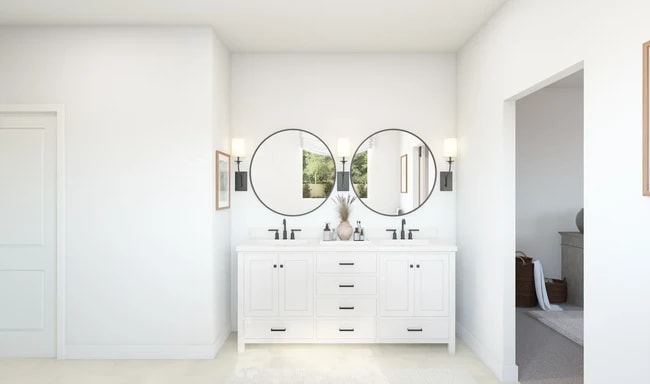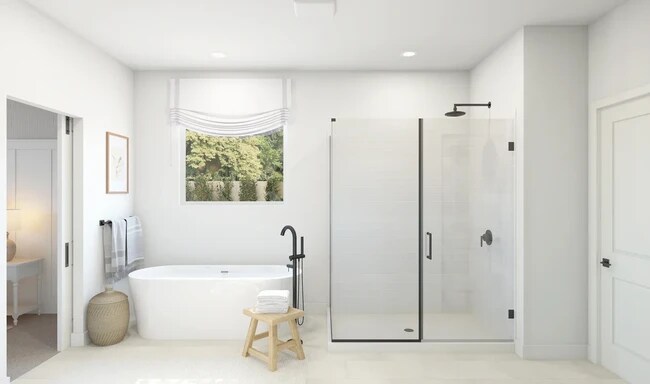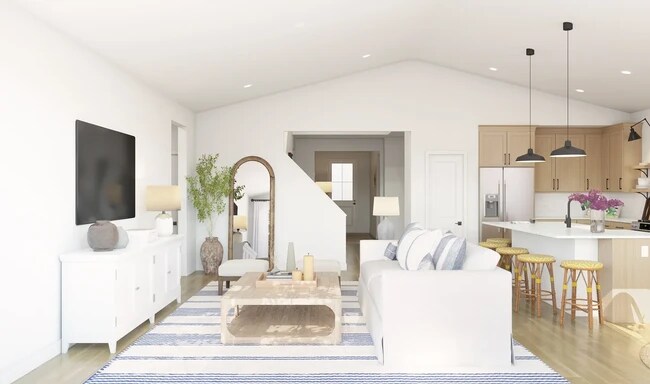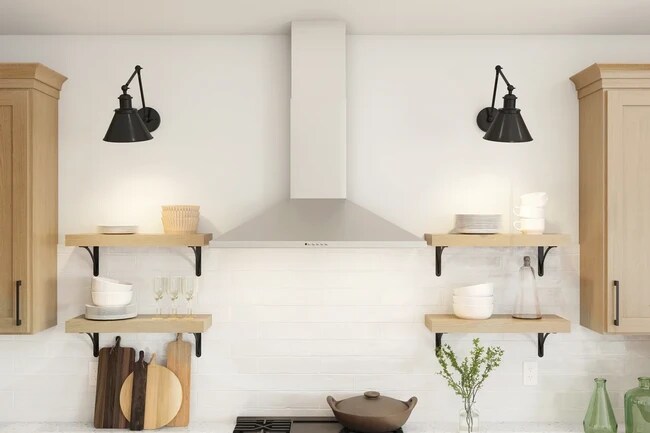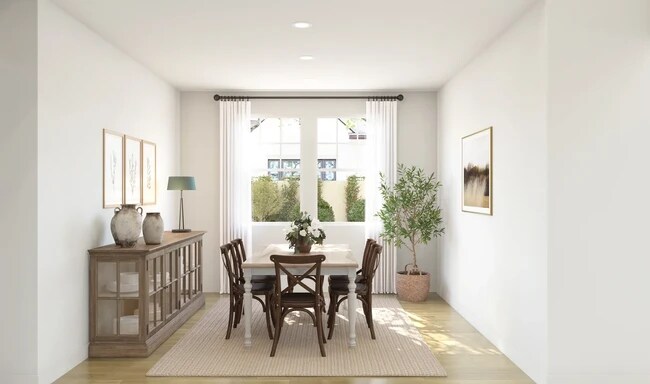
Estimated payment $4,560/month
Highlights
- New Construction
- No HOA
- Trails
- Vaulted Ceiling
- Park
About This Home
First-floor Extra Suite offers private guest accommodations. Formal dining room provides a polished space for gatherings. Great room, kitchen & dining area unite under a vaulted ceiling. Kitchen with stacked cabinetry & glass-front uppers for timeless style. 15' multi-slide door opens the living space to the covered patio. Primary bath with freestanding soaking tub for a spa-like retreat. Second-floor loft adds bright, flexible living space.
Builder Incentives
Mortgage Rate Buy DownA Special Low 30-Year Fixed Rate, PLUS a Temporary Buydown in the First Two Years*. Year 1: 3.5%, Year 2: 4.5%, Years 3-30: 5.5% (5.584% APR). Or Flex Cash Equivalent on every home sold and closed by November 30th, 2025.
Sales Office
| Monday - Tuesday |
10:00 AM - 6:00 PM
|
| Wednesday |
1:00 PM - 6:00 PM
|
| Thursday - Sunday |
10:00 AM - 6:00 PM
|
Home Details
Home Type
- Single Family
Parking
- 2 Car Garage
Taxes
- Mello Roos Tax
Home Design
- New Construction
Interior Spaces
- 2-Story Property
- Vaulted Ceiling
Bedrooms and Bathrooms
- 6 Bedrooms
Community Details
Overview
- No Home Owners Association
Recreation
- Park
- Trails
Map
Other Move In Ready Homes in Sonterra
About the Builder
- Sonterra
- 127 Bodega Dr
- 109 Bodega Dr
- Reynolds Ranch - Lumina
- 0 E Harney Ln Unit 225091522
- 13101 West Ln
- 23201 N Ray Rd
- Gateway - The Preserve
- 380 S Sunset Dr
- Gateway - Vintage Oak
- 2362 Interlaken Ct
- Gateway - Mahogany Collection
- Gateway - Oleander Collection
- Gateway - Wisteria Collection
- 113 N Cherokee Ln
- 291 E Highway 12
- 481 W Highway 12
- 68 Taylor Rd
- 433 N Church St
- Rose Gate - Chelsea Collection
