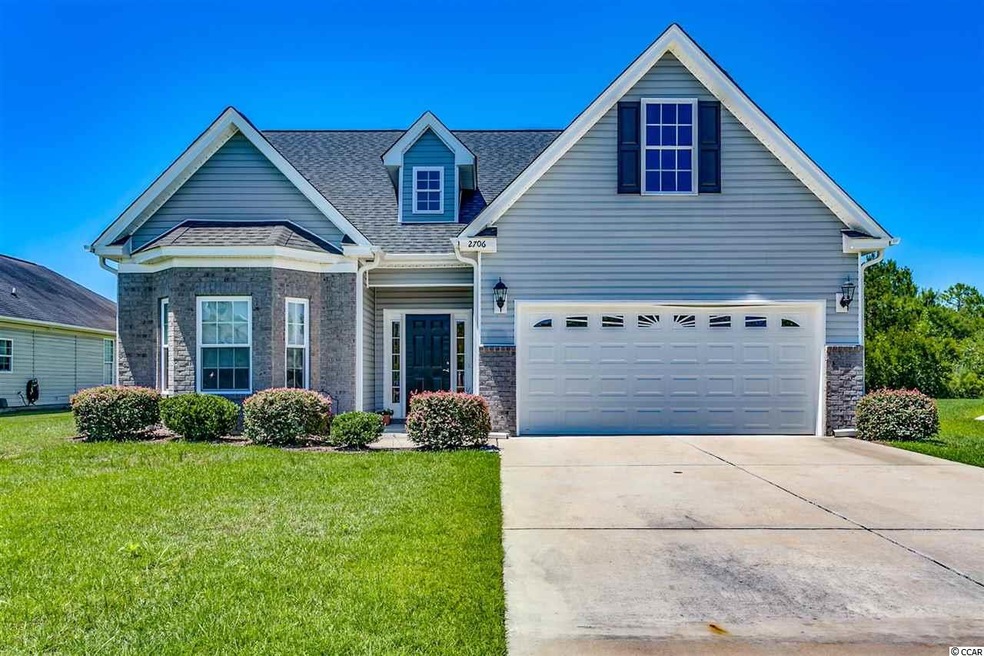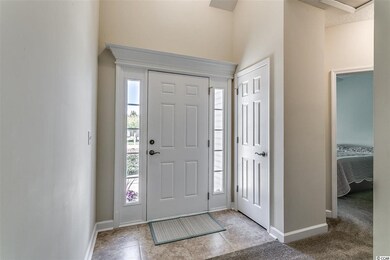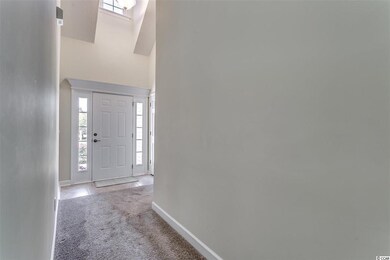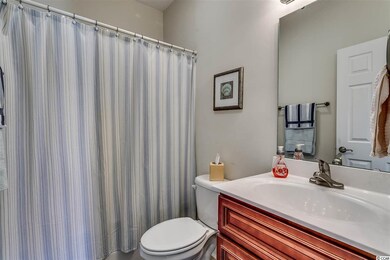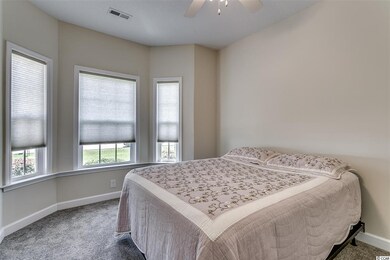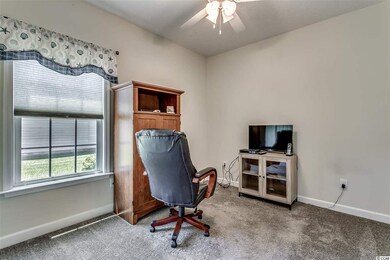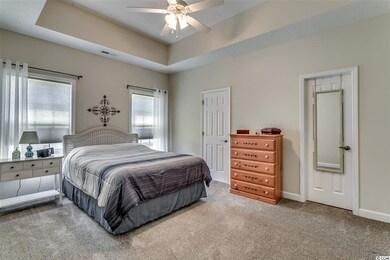
2706 Canvasback Trail Myrtle Beach, SC 29588
Highlights
- 0.59 Acre Lot
- Vaulted Ceiling
- Main Floor Primary Bedroom
- Forestbrook Elementary School Rated A
- Traditional Architecture
- Solid Surface Countertops
About This Home
As of February 2021Beautiful 3 bedroom 2 bathroom house located in Hunters Ridge. This open floor plan home is only 4 years old and sits on a 0.59 acre lot! Enter through the foyer and enjoy the brightness and high vaulted ceilings once you step in. The kitchen offers granite countertops, stainless steel appliances. pull down faucet, tile backsplash and a pantry. There are plenty of kitchen cabinets for storage. Choose to enjoy your favorite meals at the breakfast bar or in the dining area off of the kitchen. The living room offers tall vaulted ceilings, a ceiling fan and opens up the bright Carolina room. The spacious master suite features tray ceilings, ceiling fan, walk-in closet, double sink vanity, a garden tub and a walk-in shower with glass door. The 2nd and 3rd bedrooms share a bathroom with a shower/tub combination and vanity sink. Come relax in your backyard on the patio while enjoying a cup of coffee or evening cocktail. In addition to the garage there is a detached shed for additional storage for yard tools,bikes and beach gear. Hunter's Ridge offers a community pool and is only 1.1 miles from the elementary & middle schools and only 3 miles from the high school! Also, conveniently located close to MB Airport, the hospital, the ocean w/ 60 miles of white sandy beaches and all of the shopping, dining, entertainment, golf and all the beach has to offer, yet is out of the busy hustle & bustle of the beach! Do not miss out on this gorgeous home!!
Last Agent to Sell the Property
Century 21 The Harrelson Group Listed on: 06/18/2019

Home Details
Home Type
- Single Family
Est. Annual Taxes
- $3,918
Year Built
- Built in 2015
Lot Details
- 0.59 Acre Lot
- Rectangular Lot
- Marsh on Lot
HOA Fees
- $40 Monthly HOA Fees
Parking
- 2 Car Attached Garage
- Garage Door Opener
Home Design
- Traditional Architecture
- Brick Exterior Construction
- Slab Foundation
- Vinyl Siding
- Tile
Interior Spaces
- 1,501 Sq Ft Home
- Tray Ceiling
- Vaulted Ceiling
- Ceiling Fan
- Window Treatments
- Entrance Foyer
- Combination Kitchen and Dining Room
- Carpet
- Washer and Dryer Hookup
Kitchen
- Breakfast Bar
- Range<<rangeHoodToken>>
- <<microwave>>
- Dishwasher
- Stainless Steel Appliances
- Solid Surface Countertops
- Disposal
Bedrooms and Bathrooms
- 3 Bedrooms
- Primary Bedroom on Main
- Walk-In Closet
- Bathroom on Main Level
- 2 Full Bathrooms
- Single Vanity
- Dual Vanity Sinks in Primary Bathroom
- Shower Only
- Garden Bath
Outdoor Features
- Patio
- Front Porch
Schools
- Forestbrook Elementary School
- Forestbrook Middle School
- Socastee High School
Utilities
- Central Heating and Cooling System
- Water Heater
- Phone Available
- Cable TV Available
Community Details
- Association fees include legal and accounting, common maint/repair, manager, recreation facilities
Ownership History
Purchase Details
Home Financials for this Owner
Home Financials are based on the most recent Mortgage that was taken out on this home.Purchase Details
Home Financials for this Owner
Home Financials are based on the most recent Mortgage that was taken out on this home.Purchase Details
Home Financials for this Owner
Home Financials are based on the most recent Mortgage that was taken out on this home.Purchase Details
Purchase Details
Similar Homes in Myrtle Beach, SC
Home Values in the Area
Average Home Value in this Area
Purchase History
| Date | Type | Sale Price | Title Company |
|---|---|---|---|
| Warranty Deed | $249,900 | -- | |
| Warranty Deed | $209,000 | -- | |
| Warranty Deed | $183,500 | -- | |
| Warranty Deed | $34,000 | -- | |
| Deed | $29,900 | -- |
Mortgage History
| Date | Status | Loan Amount | Loan Type |
|---|---|---|---|
| Open | $245,370 | FHA | |
| Previous Owner | $69,000 | New Conventional | |
| Previous Owner | $13,000 | New Conventional | |
| Previous Owner | $110,000 | No Value Available |
Property History
| Date | Event | Price | Change | Sq Ft Price |
|---|---|---|---|---|
| 02/04/2021 02/04/21 | Sold | $249,900 | 0.0% | $147 / Sq Ft |
| 12/10/2020 12/10/20 | Price Changed | $249,900 | -3.8% | $147 / Sq Ft |
| 12/03/2020 12/03/20 | Price Changed | $259,900 | -3.7% | $153 / Sq Ft |
| 11/18/2020 11/18/20 | For Sale | $269,900 | +29.1% | $159 / Sq Ft |
| 08/15/2019 08/15/19 | Sold | $209,000 | -4.6% | $139 / Sq Ft |
| 06/18/2019 06/18/19 | For Sale | $219,000 | -- | $146 / Sq Ft |
Tax History Compared to Growth
Tax History
| Year | Tax Paid | Tax Assessment Tax Assessment Total Assessment is a certain percentage of the fair market value that is determined by local assessors to be the total taxable value of land and additions on the property. | Land | Improvement |
|---|---|---|---|---|
| 2024 | $3,918 | $8,274 | $1,898 | $6,376 |
| 2023 | $3,918 | $8,274 | $1,898 | $6,376 |
| 2021 | $4,001 | $21,720 | $4,983 | $16,737 |
| 2020 | $764 | $21,720 | $4,983 | $16,737 |
| 2019 | $579 | $21,720 | $4,983 | $16,737 |
| 2018 | $0 | $18,582 | $3,640 | $14,942 |
| 2017 | $485 | $16,329 | $1,387 | $14,942 |
| 2016 | -- | $16,329 | $1,387 | $14,942 |
| 2015 | $448 | $3,641 | $3,641 | $0 |
| 2014 | $433 | $2,081 | $2,081 | $0 |
Agents Affiliated with this Home
-
N
Seller's Agent in 2021
Neisha Strange
Realty ONE Group Dockside
-
Eric Emond

Buyer's Agent in 2021
Eric Emond
RE/MAX
(843) 997-7614
7 in this area
202 Total Sales
-
Gregory Harrelson
G
Seller's Agent in 2019
Gregory Harrelson
Century 21 The Harrelson Group
(843) 903-3550
27 in this area
723 Total Sales
-
Right Find Homes Team
R
Buyer's Agent in 2019
Right Find Homes Team
Keller Williams Innovate South
(843) 256-4316
21 in this area
393 Total Sales
Map
Source: Coastal Carolinas Association of REALTORS®
MLS Number: 1913303
APN: 42804010033
- 2707 Canvasback Trail
- 2703 Canvasback Trail
- 2723 Canvasback Trail
- 2738 Canvasback Trail
- 2595 Buck Scrape Rd
- 2461 Hunters Trail
- 1717 Perdiz Covey
- 2513 Hunters Trail
- 2529 Hunters Trail
- 2611 Ringneck Trail
- 264 La Patos Dr
- 775 Harrison Mill St
- 3845 Camden Dr
- 5047 Selene Ct Unit lot 678 St. Phillips
- 5022 Selene Ct Unit 664
- 739 Harrison Mill St
- 5039 Selene Ct Unit 680
- 5051 Selene Ct Unit 677
- 400 Dog Pen Ct
- 5050 Selene Ct Unit Lot 671 Litchfield
