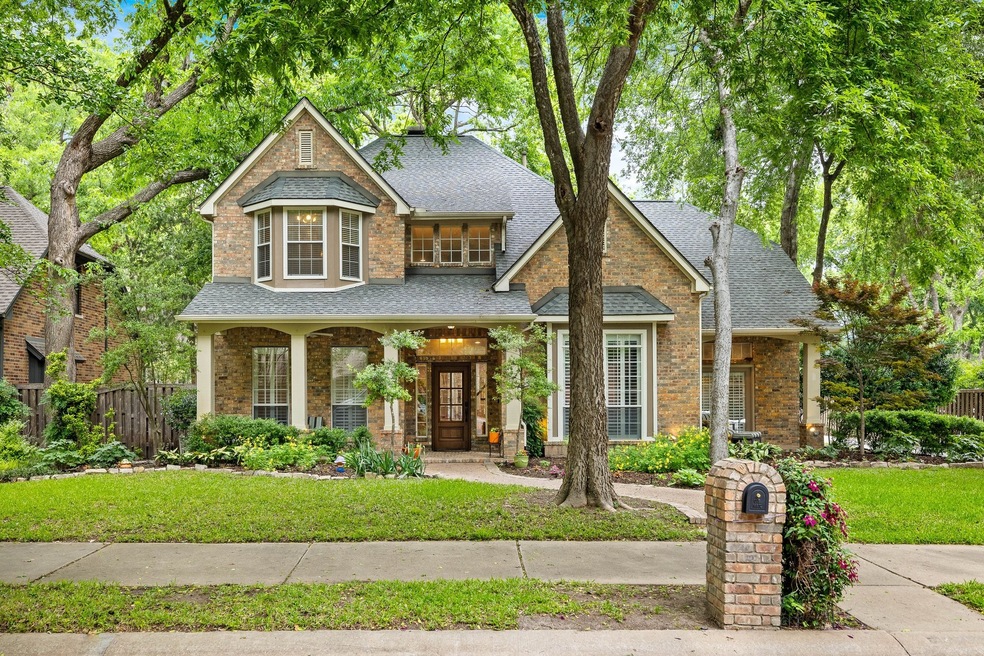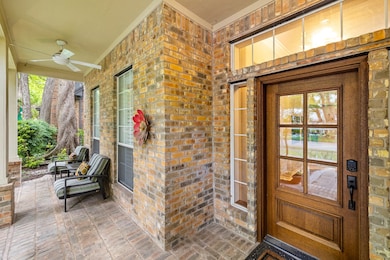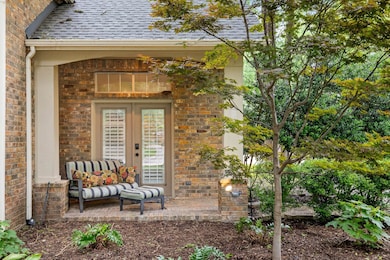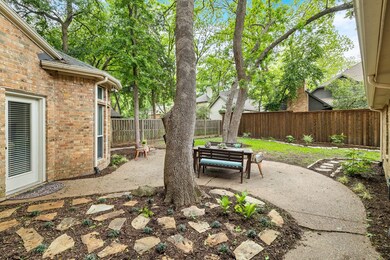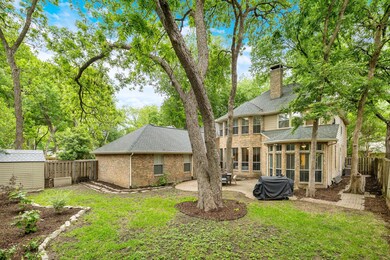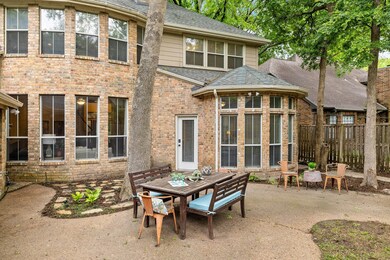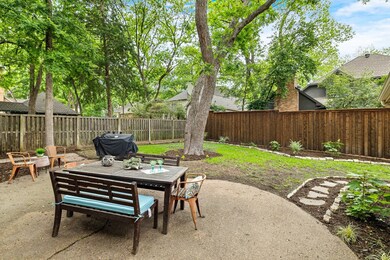
2706 Carriage Trail McKinney, TX 75070
Eldorado NeighborhoodHighlights
- Fishing
- Wooded Lot
- Traditional Architecture
- Valley Creek Elementary School Rated A
- Vaulted Ceiling
- Private Yard
About This Home
As of May 2025Discover the perfect blend of space, elegance and functionality in this stunning home nestled among tall oak trees in the sought after Village of Eldorado. This well maintained residence sits on a large lot and offers a charming front porch, spacious floor plan, and loads of storage! Inside you'll find an inviting formal dining area with plantation shutters, a beautiful curved staircase, and a private office with French doors, ceiling fan and a tray ceiling. Extensive engineered hardwood floors on the first floor. Spacious family room features a wall of windows with a view of the park-like back yard, plus a gas fireplace and crown molding. The heart of this home is the gorgeous kitchen, with tremendous storage and counter space, a huge island, stainless appliances, walk in pantry, and a cozy breakfast area which has its own front porch, perfect for morning coffee! Also downstairs is the large master suite with a sitting area, a handy door to the back yard, double sinks, and a huge walk in closet! A powder room and laundry room complete the first floor. Upstairs you'll find a sizable game room offering space for entertainment and leisure activities. 2 of the roomy upstairs bedrooms have ensuite baths and the third bedroom offers access to a third full bath, plus a great walk out attic space, perfect for storage! The 3 car garage has an additional area which works well for a mud room, and a handy storage building in the back yard offers even more space! The backyard is a tranquil oasis, providing beauty and serenity with pretty landscaping, and plenty of patio space for entertaining. Top rated Valley Creek Elementary is just around the corner, and proximity to major highways makes this location ideal for commuting. A few blocks away is the Eldorado Country Club, a membership only club offering golf, tennis, swimming, a fitness area and classes, plus a full social calendar, and there are various levels of membership available for residents. Don't miss this gem!
Last Agent to Sell the Property
Coldwell Banker Apex, REALTORS Brokerage Phone: 214-491-7469 License #0563586 Listed on: 05/02/2025

Home Details
Home Type
- Single Family
Est. Annual Taxes
- $11,534
Year Built
- Built in 1999
Lot Details
- 0.27 Acre Lot
- Lot Dimensions are 86x131x86x131
- Wood Fence
- Landscaped
- Sprinkler System
- Wooded Lot
- Many Trees
- Private Yard
HOA Fees
- $33 Monthly HOA Fees
Parking
- 3 Car Attached Garage
- Inside Entrance
- Side Facing Garage
- Garage Door Opener
- Driveway
- Additional Parking
Home Design
- Traditional Architecture
- Brick Exterior Construction
- Slab Foundation
- Composition Roof
Interior Spaces
- 3,743 Sq Ft Home
- 2-Story Property
- Vaulted Ceiling
- Ceiling Fan
- Chandelier
- Fireplace With Gas Starter
- Plantation Shutters
- Family Room with Fireplace
- Washer and Electric Dryer Hookup
Kitchen
- Eat-In Kitchen
- <<doubleOvenToken>>
- Gas Cooktop
- <<microwave>>
- Dishwasher
- Kitchen Island
- Disposal
Flooring
- Carpet
- Ceramic Tile
Bedrooms and Bathrooms
- 4 Bedrooms
- Walk-In Closet
- Double Vanity
Home Security
- Carbon Monoxide Detectors
- Fire and Smoke Detector
Accessible Home Design
- Smart Technology
Outdoor Features
- Exterior Lighting
- Rain Gutters
Schools
- Valley Creek Elementary School
- Mckinney High School
Utilities
- Forced Air Zoned Heating and Cooling System
- Heating System Uses Natural Gas
- Underground Utilities
- High Speed Internet
- Cable TV Available
Listing and Financial Details
- Legal Lot and Block 8 / D
- Assessor Parcel Number R213900D00801
Community Details
Overview
- Association fees include management, ground maintenance
- Greenhouse Management Association
- Village Of Eldorado Ph 3 Subdivision
Recreation
- Fishing
- Park
Ownership History
Purchase Details
Purchase Details
Home Financials for this Owner
Home Financials are based on the most recent Mortgage that was taken out on this home.Purchase Details
Home Financials for this Owner
Home Financials are based on the most recent Mortgage that was taken out on this home.Purchase Details
Home Financials for this Owner
Home Financials are based on the most recent Mortgage that was taken out on this home.Purchase Details
Home Financials for this Owner
Home Financials are based on the most recent Mortgage that was taken out on this home.Purchase Details
Similar Homes in McKinney, TX
Home Values in the Area
Average Home Value in this Area
Purchase History
| Date | Type | Sale Price | Title Company |
|---|---|---|---|
| Deed | -- | None Listed On Document | |
| Vendors Lien | -- | None Available | |
| Vendors Lien | -- | Lawyers Title | |
| Vendors Lien | -- | Hft | |
| Warranty Deed | -- | Hft | |
| Warranty Deed | -- | -- |
Mortgage History
| Date | Status | Loan Amount | Loan Type |
|---|---|---|---|
| Previous Owner | $365,600 | New Conventional | |
| Previous Owner | $358,400 | New Conventional | |
| Previous Owner | $295,500 | New Conventional | |
| Previous Owner | $297,000 | New Conventional | |
| Previous Owner | $297,000 | New Conventional | |
| Previous Owner | $155,500 | New Conventional | |
| Previous Owner | $172,000 | Unknown | |
| Previous Owner | $174,000 | Unknown | |
| Previous Owner | $175,000 | Construction |
Property History
| Date | Event | Price | Change | Sq Ft Price |
|---|---|---|---|---|
| 05/29/2025 05/29/25 | Sold | -- | -- | -- |
| 05/05/2025 05/05/25 | Pending | -- | -- | -- |
| 05/02/2025 05/02/25 | For Sale | $799,000 | -- | $213 / Sq Ft |
Tax History Compared to Growth
Tax History
| Year | Tax Paid | Tax Assessment Tax Assessment Total Assessment is a certain percentage of the fair market value that is determined by local assessors to be the total taxable value of land and additions on the property. | Land | Improvement |
|---|---|---|---|---|
| 2023 | $10,240 | $591,983 | $172,500 | $521,491 |
| 2022 | $10,206 | $538,166 | $143,750 | $492,808 |
| 2021 | $10,001 | $489,242 | $103,500 | $385,742 |
| 2020 | $10,190 | $450,882 | $103,500 | $347,382 |
| 2019 | $12,024 | $505,804 | $103,500 | $402,304 |
| 2018 | $11,707 | $481,313 | $103,500 | $377,813 |
| 2017 | $10,702 | $440,018 | $97,750 | $342,268 |
| 2016 | $10,973 | $442,000 | $86,250 | $355,750 |
| 2015 | $9,471 | $466,160 | $74,750 | $391,410 |
Agents Affiliated with this Home
-
Susan Skirvin
S
Seller's Agent in 2025
Susan Skirvin
Coldwell Banker Apex, REALTORS
(214) 491-7469
1 in this area
38 Total Sales
-
Corey Homer

Buyer's Agent in 2025
Corey Homer
RES Real Estate Services
(469) 667-6587
1 in this area
12 Total Sales
Map
Source: North Texas Real Estate Information Systems (NTREIS)
MLS Number: 20914862
APN: R-2139-00D-0080-1
- 2807 Carriage Trail
- 2600 Woodland Ct
- 2400 Cayenne Dr
- 3007 Normandy Dr
- 3004 Normandy Dr
- 3013 Normandy Dr
- 2407 Forest Ct
- 3109 Country Club Dr
- 2410 Bastille Ct
- 2408 Forest Ct
- 2702 Parkside Ln
- 2642 Fairway Ridge Dr
- 2713 Creek Crossing Dr
- 2639 Valley Creek Trail
- 2631 Valley Creek Trail
- 2629 Valley Creek Trail
- 2601 Clublake Trail
- 2411 Hogans Hill
- 2318 Highgate Dr
- 2931 Sunset Ridge
