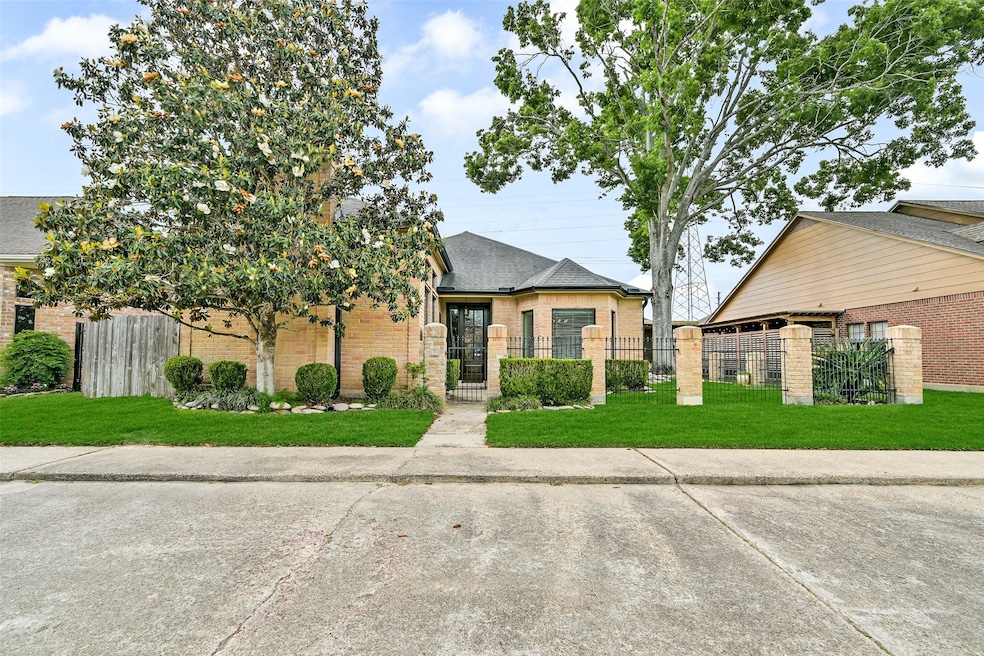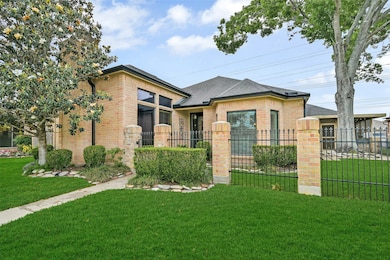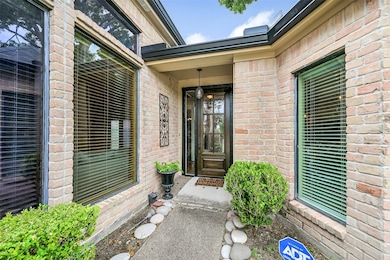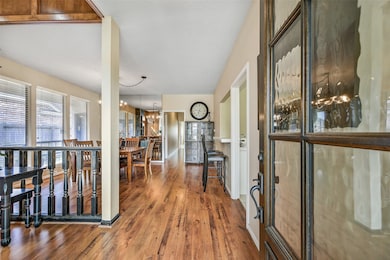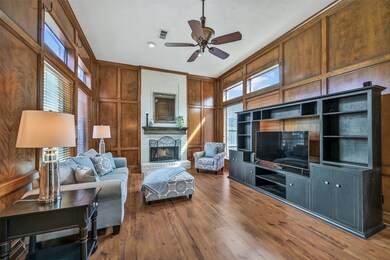
2706 Country Club Dr Pearland, TX 77581
Outlying Friendswood City NeighborhoodEstimated payment $2,650/month
Highlights
- Deck
- Traditional Architecture
- Hydromassage or Jetted Bathtub
- Shadycrest Elementary School Rated A
- Engineered Wood Flooring
- Hollywood Bathroom
About This Home
Located in one of Pearland’s most sought-after golf course communities, this charming one-story home boasts 1984 SF of living space, featuring 3 bedrooms, 2.5 bathrooms, along with a spacious living area with vaulted ceilings, abundant natural light, & a cozy fireplace. A lovely eat-in kitchen boasts ample cabinetry & countertops, an island with cooktop, & an additional prep-sink & bar area open to the living & dining rooms. The primary suite offers dual sinks with a vanity, jetted tub, his & hers walk-in closets, & a quaint patio. Two additional bedrooms share a Jack & Jill style bathroom. Step outside to a serene screened-in porch, perfect for enjoying the outdoors year-round without the bother of bugs or harsh weather. Whether you’re sipping your morning coffee, reading a book, or entertaining guests, this versatile space offers a peaceful retreat with fresh air & privacy. Zoned to Pearland ISD, close to restaurants & shopping and a NEW ROOF installed May 2025!
Home Details
Home Type
- Single Family
Est. Annual Taxes
- $7,136
Year Built
- Built in 1982
Lot Details
- 9,020 Sq Ft Lot
- Southeast Facing Home
- Back Yard Fenced
HOA Fees
- $11 Monthly HOA Fees
Parking
- 2 Car Detached Garage
Home Design
- Traditional Architecture
- Brick Exterior Construction
- Slab Foundation
- Composition Roof
- Cement Siding
Interior Spaces
- 1,984 Sq Ft Home
- 1-Story Property
- High Ceiling
- Ceiling Fan
- Gas Log Fireplace
- Window Treatments
- Entrance Foyer
- Family Room Off Kitchen
- Living Room
- Breakfast Room
- Dining Room
- Screened Porch
- Utility Room
- Washer and Electric Dryer Hookup
- Fire and Smoke Detector
Kitchen
- Breakfast Bar
- Oven
- Electric Range
- Microwave
- Dishwasher
- Tile Countertops
- Disposal
Flooring
- Engineered Wood
- Carpet
- Tile
Bedrooms and Bathrooms
- 3 Bedrooms
- Double Vanity
- Single Vanity
- Dual Sinks
- Hydromassage or Jetted Bathtub
- Bathtub with Shower
- Hollywood Bathroom
- Separate Shower
Eco-Friendly Details
- Energy-Efficient Windows with Low Emissivity
- Energy-Efficient Thermostat
- Ventilation
Outdoor Features
- Deck
- Patio
Schools
- Shadycrest Elementary School
- Pearland Junior High East
- Pearland High School
Utilities
- Central Heating and Cooling System
- Heating System Uses Gas
- Programmable Thermostat
Community Details
Overview
- Association fees include ground maintenance, recreation facilities
- Green Tee Terrace HOA
- Green Tee Terrace Th Subdivision
Recreation
- Tennis Courts
- Community Pool
Map
Home Values in the Area
Average Home Value in this Area
Tax History
| Year | Tax Paid | Tax Assessment Tax Assessment Total Assessment is a certain percentage of the fair market value that is determined by local assessors to be the total taxable value of land and additions on the property. | Land | Improvement |
|---|---|---|---|---|
| 2024 | $7,136 | $300,000 | $70,220 | $229,780 |
| 2023 | $7,136 | $300,000 | $70,220 | $229,780 |
| 2022 | $6,262 | $254,350 | $70,220 | $184,130 |
| 2021 | $6,411 | $246,281 | $70,220 | $176,061 |
| 2020 | $6,530 | $241,509 | $70,220 | $171,289 |
| 2019 | $5,950 | $215,583 | $54,015 | $161,568 |
| 2018 | $1,058 | $208,174 | $41,412 | $166,762 |
| 2017 | $5,687 | $208,174 | $41,412 | $166,762 |
| 2016 | $5,709 | $208,978 | $39,611 | $169,367 |
| 2015 | $885 | $193,341 | $36,010 | $157,331 |
| 2014 | $885 | $173,848 | $36,010 | $137,838 |
Property History
| Date | Event | Price | Change | Sq Ft Price |
|---|---|---|---|---|
| 07/14/2025 07/14/25 | Pending | -- | -- | -- |
| 07/03/2025 07/03/25 | For Sale | $369,000 | -- | $186 / Sq Ft |
Purchase History
| Date | Type | Sale Price | Title Company |
|---|---|---|---|
| Deed | -- | Stewart Title | |
| Vendors Lien | -- | Star Tex Title Co | |
| Warranty Deed | -- | Chicago Title | |
| Vendors Lien | -- | Texas American | |
| Vendors Lien | -- | -- |
Mortgage History
| Date | Status | Loan Amount | Loan Type |
|---|---|---|---|
| Open | $102,000 | New Conventional | |
| Previous Owner | $130,158 | FHA | |
| Previous Owner | $15,200 | Stand Alone Second | |
| Previous Owner | $121,600 | Purchase Money Mortgage | |
| Previous Owner | $100,250 | Purchase Money Mortgage | |
| Previous Owner | $135,950 | No Value Available | |
| Previous Owner | $12,373 | Credit Line Revolving |
Similar Homes in Pearland, TX
Source: Houston Association of REALTORS®
MLS Number: 51518907
APN: 1041640000003
- 2708 Country Club Dr
- 2206 Hidden Meadow Ln
- 2532 Country Club Dr
- 2208 Rocky Shores Ln
- 2501 Staplewood Springs Dr
- 2626 Summer Indigo Trail
- 2328 Dolan Falls Ln
- 1939 Heather Canyon Dr
- 2517 Indigo Harvest Trail
- 2506 Indigo Harvest Trail
- 2008 Bristol Cliff Ln
- 2614 Rip Van Winkle Dr
- 2608 Rip Van Winkle Dr
- 2401 Green Tee Dr
- 2711 Yost Blvd
- 2317 Green Tee Dr
- 2306 Scarlatti Dr
- 1911 Thunder Ridge Way
- 2110 Moss Creek Ln
- 2610 Marble Creek Dr
