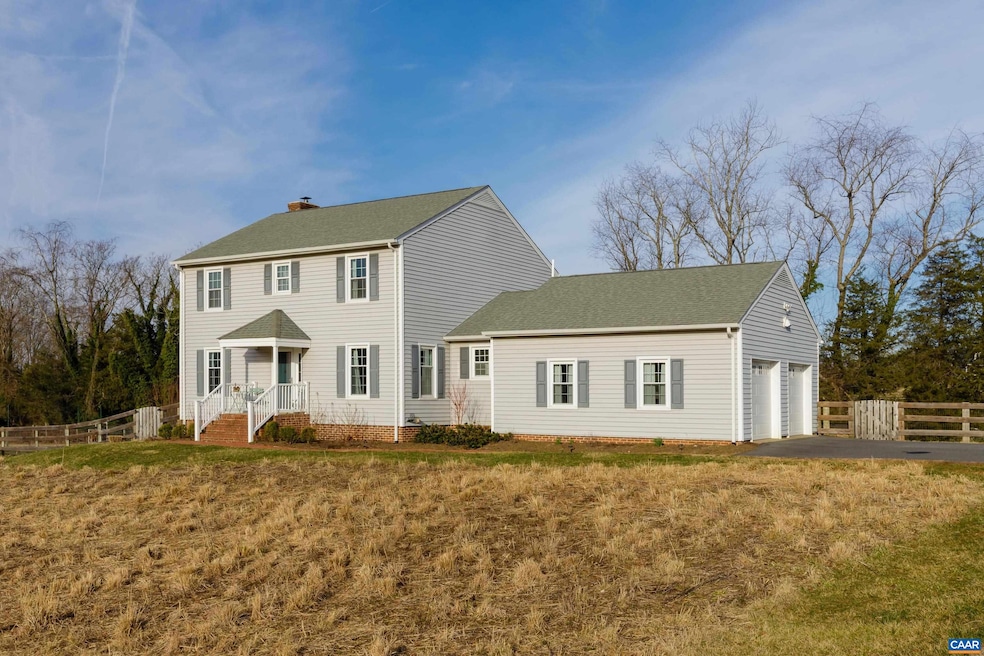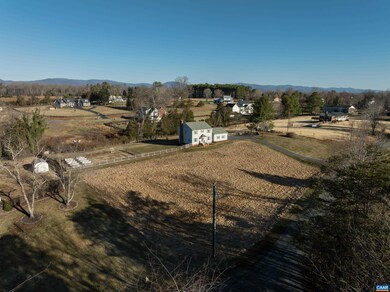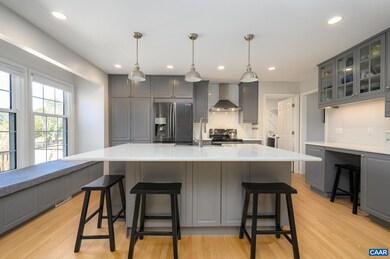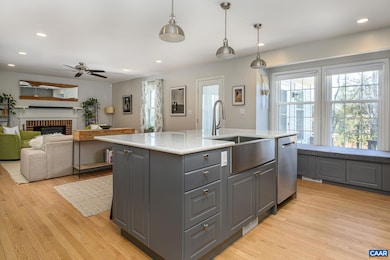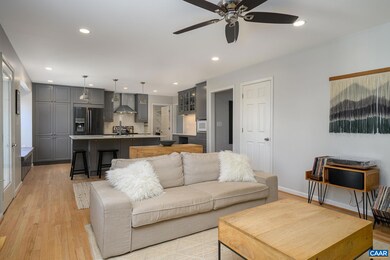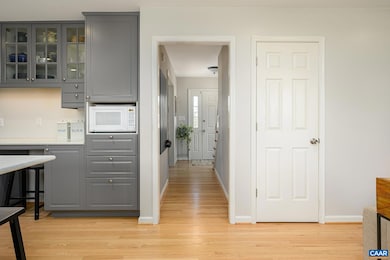
2706 Dunromin Rd Charlottesville, VA 22901
Highlights
- Wood Burning Stove
- Multiple Fireplaces
- Great Room
- Journey Middle School Rated A-
- Sun or Florida Room
- Mud Room
About This Home
As of April 2025Situated on a lovely 2-acre parcel, framed by a wild-flower meadow, lush grassy fields & mature trees, this freshly remodeled home stands out. Conveniently located just 1 mile from Ivy Creek/Rivanna Reservoir/close to Stonefield, this property combines tranquility with accessibility. The state-of-the-art custom kitchen (stainless appliances/ quartz island/cabinetry); is both thoughtfully designed & skillfully executed. The flowing floor plan seamlessly connects the kitchen to the great room & sunroom. There's a spacious mud/laundry room including tons of cabinetry creating the functional drop-zone w/an oversized garage. At the front of the home, there is both a dining room and a separate living room. Upstairs, are oak hardwood floors in all 4 BRs tying in the two levels. The walk out basement expands the living area, including a cozy den/office, w/ additional bright unfinished space with many possibilities. Some more recent updates include a paved driveway (2020), water heater (2021), main level HVAC system (2019) & full installation of meadow (2022). The deck, which is both private and scenic connects the home w/the amazing outdoor space--raised beds, blackberry/raspberry/blueberry/grape plants/ fruit trees & expansive yard!
Last Agent to Sell the Property
LORING WOODRIFF REAL ESTATE ASSOCIATES License #0225174908 Listed on: 03/12/2025
Home Details
Home Type
- Single Family
Est. Annual Taxes
- $4,345
Year Built
- Built in 1988
Lot Details
- 2.01 Acre Lot
- Property is zoned RA Rural Area
Parking
- 2 Car Garage
Home Design
- Concrete Block With Brick
Interior Spaces
- 3-Story Property
- Multiple Fireplaces
- Wood Burning Stove
- Brick Fireplace
- Mud Room
- Great Room
- Family Room
- Dining Room
- Home Office
- Sun or Florida Room
Bedrooms and Bathrooms
- 4 Bedrooms
- Bathroom on Main Level
Partially Finished Basement
- Heated Basement
- Walk-Out Basement
- Basement Windows
Eco-Friendly Details
- Green Features
Schools
- Broadus Wood Elementary School
- Journey Middle School
- Albemarle High School
Utilities
- Heat Pump System
- Programmable Thermostat
- Well
- Septic Tank
Community Details
- Clearview Meadows Subdivision
Listing and Financial Details
- Assessor Parcel Number 04400-00-00-012E2
Ownership History
Purchase Details
Home Financials for this Owner
Home Financials are based on the most recent Mortgage that was taken out on this home.Purchase Details
Home Financials for this Owner
Home Financials are based on the most recent Mortgage that was taken out on this home.Similar Homes in Charlottesville, VA
Home Values in the Area
Average Home Value in this Area
Purchase History
| Date | Type | Sale Price | Title Company |
|---|---|---|---|
| Deed | $780,000 | Fidelity National Title | |
| Deed | $587,000 | Chicago Title Insurance Co |
Mortgage History
| Date | Status | Loan Amount | Loan Type |
|---|---|---|---|
| Open | $355,000 | New Conventional | |
| Previous Owner | $469,600 | New Conventional | |
| Previous Owner | $50,000 | Credit Line Revolving | |
| Previous Owner | $316,750 | New Conventional | |
| Previous Owner | $331,329 | FHA | |
| Previous Owner | $377,330 | New Conventional |
Property History
| Date | Event | Price | Change | Sq Ft Price |
|---|---|---|---|---|
| 04/25/2025 04/25/25 | Sold | $780,000 | +7.6% | $324 / Sq Ft |
| 03/24/2025 03/24/25 | Pending | -- | -- | -- |
| 03/12/2025 03/12/25 | For Sale | $725,000 | +23.5% | $301 / Sq Ft |
| 09/30/2021 09/30/21 | Sold | $587,000 | +8.7% | $244 / Sq Ft |
| 08/28/2021 08/28/21 | Pending | -- | -- | -- |
| 08/25/2021 08/25/21 | For Sale | $539,900 | 0.0% | $224 / Sq Ft |
| 08/19/2021 08/19/21 | Pending | -- | -- | -- |
| 08/13/2021 08/13/21 | For Sale | $539,900 | -- | $224 / Sq Ft |
Tax History Compared to Growth
Tax History
| Year | Tax Paid | Tax Assessment Tax Assessment Total Assessment is a certain percentage of the fair market value that is determined by local assessors to be the total taxable value of land and additions on the property. | Land | Improvement |
|---|---|---|---|---|
| 2025 | $5,058 | $565,800 | $127,100 | $438,700 |
| 2024 | $4,345 | $508,800 | $127,100 | $381,700 |
| 2023 | $4,068 | $476,400 | $127,100 | $349,300 |
| 2022 | $3,731 | $436,900 | $127,100 | $309,800 |
| 2021 | $3,054 | $357,600 | $115,500 | $242,100 |
| 2020 | $2,900 | $339,600 | $112,000 | $227,600 |
| 2019 | $2,781 | $325,600 | $108,500 | $217,100 |
| 2018 | $2,557 | $317,800 | $108,500 | $209,300 |
| 2017 | $2,534 | $302,000 | $96,000 | $206,000 |
| 2016 | $2,486 | $296,300 | $128,000 | $168,300 |
| 2015 | $1,197 | $292,300 | $128,000 | $164,300 |
| 2014 | -- | $299,900 | $136,000 | $163,900 |
Agents Affiliated with this Home
-
Erin Garcia

Seller's Agent in 2025
Erin Garcia
LORING WOODRIFF REAL ESTATE ASSOCIATES
(434) 981-7245
229 Total Sales
-
Amy Stevens

Buyer's Agent in 2025
Amy Stevens
STEVENS & COMPANY-CROZET
(434) 996-0394
83 Total Sales
-
Doug McGowan

Seller's Agent in 2021
Doug McGowan
RE/MAX
(434) 242-6159
78 Total Sales
-
Marjorie Adam

Buyer's Agent in 2021
Marjorie Adam
BETTER HOMES & GARDENS R.E.-PATHWAYS
(434) 882-0983
222 Total Sales
Map
Source: Charlottesville area Association of Realtors®
MLS Number: 661767
APN: 04400-00-00-012E2
