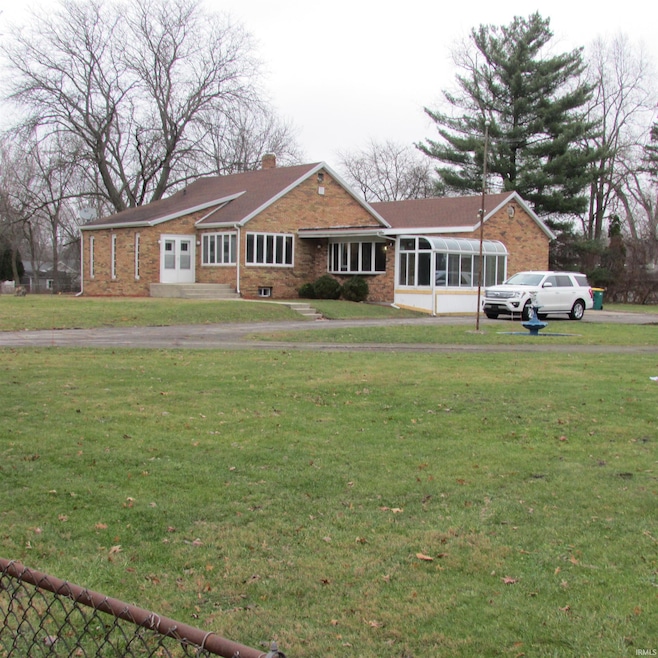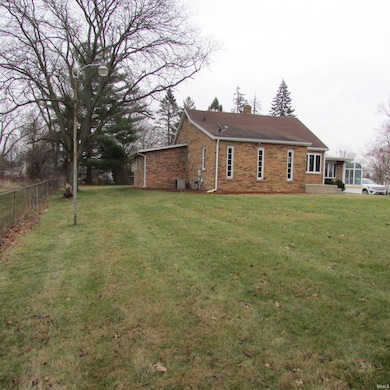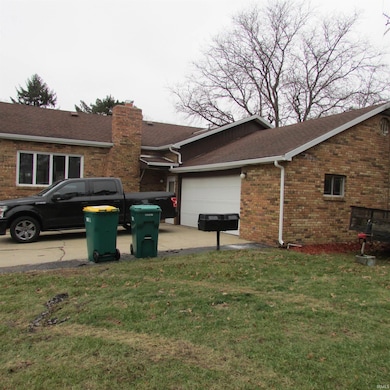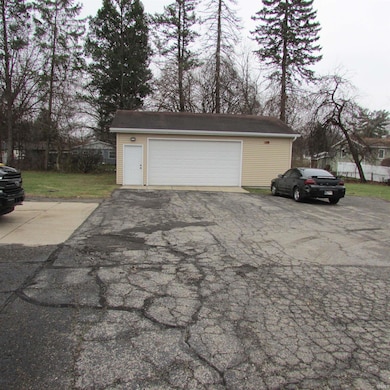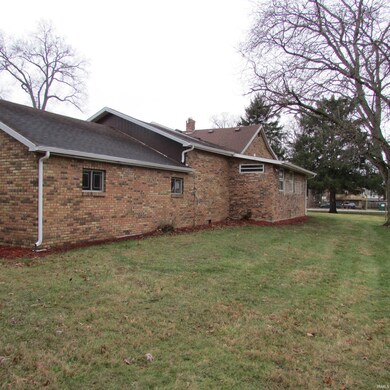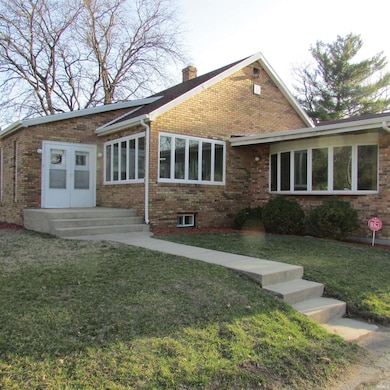
2706 Grape Rd Mishawaka, IN 46545
Estimated payment $2,985/month
Total Views
35,549
3
Beds
2.5
Baths
3,250
Sq Ft
$146
Price per Sq Ft
Highlights
- Fireplace in Bedroom
- Great Room
- Kitchen Island
- Ranch Style House
- 2 Car Attached Garage
- Ceramic Tile Flooring
About This Home
all brick ranch home on approx 1 acre land . many new upgrades all new carpet and tile brand new kitchen flooring cabinets . all new bathrooms . nothing to do but move in . fenced in yard. bonus overzised 2nd two car garage ideal for work. storage .
Home Details
Home Type
- Single Family
Est. Annual Taxes
- $4,342
Year Built
- Built in 1958
Lot Details
- 4,095 Sq Ft Lot
- Lot Dimensions are 196x214
- Chain Link Fence
- Level Lot
Parking
- 2 Car Attached Garage
- Garage Door Opener
Home Design
- Ranch Style House
- Brick Exterior Construction
- Shingle Roof
Interior Spaces
- Gas Log Fireplace
- Great Room
- Living Room with Fireplace
- Partially Finished Basement
- Fireplace in Basement
Kitchen
- Kitchen Island
- Fireplace in Kitchen
Flooring
- Carpet
- Ceramic Tile
Bedrooms and Bathrooms
- 3 Bedrooms
- Fireplace in Bedroom
Schools
- Liberty Elementary School
- John Young Middle School
- Mishawaka High School
Utilities
- Forced Air Heating and Cooling System
Listing and Financial Details
- Assessor Parcel Number 71-09-04-401-005.000-023
Map
Create a Home Valuation Report for This Property
The Home Valuation Report is an in-depth analysis detailing your home's value as well as a comparison with similar homes in the area
Home Values in the Area
Average Home Value in this Area
Tax History
| Year | Tax Paid | Tax Assessment Tax Assessment Total Assessment is a certain percentage of the fair market value that is determined by local assessors to be the total taxable value of land and additions on the property. | Land | Improvement |
|---|---|---|---|---|
| 2024 | $6,084 | $185,700 | $100,300 | $85,400 |
| 2023 | $7,704 | $302,500 | $100,300 | $202,200 |
| 2022 | $7,704 | $318,000 | $100,300 | $217,700 |
| 2021 | $4,869 | $197,200 | $59,900 | $137,300 |
| 2020 | $4,890 | $197,400 | $59,900 | $137,500 |
| 2019 | $6,208 | $254,000 | $93,600 | $160,400 |
| 2018 | $7,169 | $237,000 | $84,000 | $153,000 |
| 2017 | $6,233 | $194,600 | $84,000 | $110,600 |
| 2016 | $4,881 | $159,500 | $68,800 | $90,700 |
| 2014 | $4,266 | $157,800 | $68,800 | $89,000 |
Source: Public Records
Property History
| Date | Event | Price | Change | Sq Ft Price |
|---|---|---|---|---|
| 03/29/2025 03/29/25 | For Sale | $475,000 | -- | $146 / Sq Ft |
Source: Indiana Regional MLS
Purchase History
| Date | Type | Sale Price | Title Company |
|---|---|---|---|
| Quit Claim Deed | -- | None Available |
Source: Public Records
Similar Homes in Mishawaka, IN
Source: Indiana Regional MLS
MLS Number: 202510440
APN: 71-09-04-401-005.000-023
Nearby Homes
- 2705 Lenson Dr
- 2614 N Main St
- 2407 N Main St
- 203 Palau Ave
- 825 W Catalpa Dr
- 3622 Corby Blvd
- 124 E Omer Ave
- 0 W Edison Rd
- 506 W Edgar Ave
- 119 E Donaldson Ave
- 1255 Ebeling Dr
- 1301 Ebeling Dr
- 1316 Helmen Dr
- 915 W Borley Ave
- 927 Keenan Ct
- 423 Fairmount Ave
- 3519 Bulla St
- 3517 Bulla Rd
- V/L Tanglewood Trace
- V/L Filbert Rd
- 416 Imus Dr
- 302 Runaway Bay Cir
- 806 Green Pine Ct
- 116 Charleston Dr
- 121 Pin Oak Cir
- 3428-3430 N Main St
- 302 Village Dr
- 3902 Saint Andrews Cir
- 3001 E Jefferson Blvd
- 3012 Edison Rd
- 4312 Hickory Rd
- 4715 N Main St
- 116 W Mishawaka Ave
- 235 Ironworks Ave
- 5305 N Main St
- 109 Old Stable Ln
- 5630 University Park Dr
- 1831 Corby Blvd Unit ID1037679P
- 1801 Irish Way
- 5726 Seneca Dr
