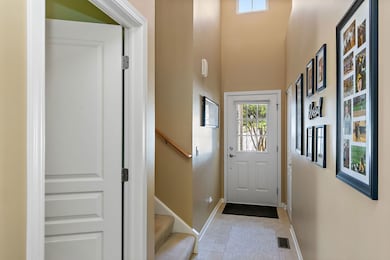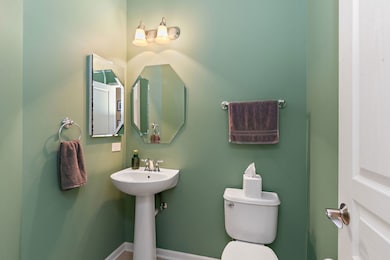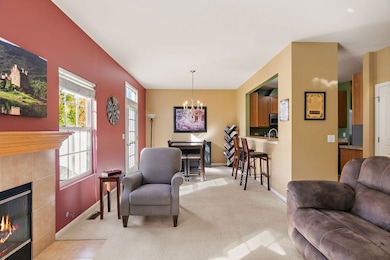2706 Kendall Crossing McHenry, IL 60051
Estimated payment $2,165/month
Highlights
- Popular Property
- Mature Trees
- Loft
- Landscaped Professionally
- Backs to Open Ground
- Stainless Steel Appliances
About This Home
This amazing 3 bedroom 2 1/2 bathroom home with plenty of updates resides in the much sought after Running Brook Farms community. With its 9' tall ceilings on the first floor and large windows for plenty of light, this home is ready to move into and start your next adventure! The living room offers plenty of space to relax in front of the gas log fireplace and overlooks the private backyard patio. The dining room has plenty of room for gatherings and extra seating at the kitchen breakfast bar. The kitchen features tile floors, stainless steel appliances (Refrigerator and Dishwasher replaced in 2024, Garbage Disposal replaced in 2022), a large pantry and big laundry closet (Washer and Dryer replace in 2023). The second floor offers a great loft that could be used as a hangout area or office space. The second bedroom has its own large walk in closet while the third bedroom has its own large closet with lots of room for storage. The spacious primary bedroom features a vaulted ceiling, huge walk in closet and its own full bathroom. Looking for more storage? The full unfinished basement with tall ceilings is ready for you! It has a rough in for a potential bathroom and a full egress window if you decide to make it into a finished space. (Furnace, A/C, Water Heater, Humidifier and Roof all replaced in 2023). The home is located just minutes away from schools, great restaurants, shopping and entertainment. You also have plenty of outdoor activities nearby as well! Boating on the chain of lakes, walking paths of Moraine Hills State Park, or even the McHenry outdoor theater! You'll want to see this home for yourself. Schedule a showing today!
Townhouse Details
Home Type
- Townhome
Est. Annual Taxes
- $4,808
Year Built
- Built in 2009
Lot Details
- Lot Dimensions are 24x73x27x73
- Backs to Open Ground
- Landscaped Professionally
- Mature Trees
HOA Fees
- $295 Monthly HOA Fees
Parking
- 2 Car Garage
- Driveway
- Parking Included in Price
Home Design
- Entry on the 1st floor
- Asphalt Roof
- Stone Siding
- Concrete Perimeter Foundation
Interior Spaces
- 1,640 Sq Ft Home
- 2-Story Property
- Ceiling Fan
- Gas Log Fireplace
- Blinds
- Window Screens
- Family Room
- Living Room with Fireplace
- Combination Dining and Living Room
- Loft
Kitchen
- Range
- Microwave
- Dishwasher
- Stainless Steel Appliances
- Disposal
Flooring
- Carpet
- Ceramic Tile
Bedrooms and Bathrooms
- 3 Bedrooms
- 3 Potential Bedrooms
- Dual Sinks
Laundry
- Laundry Room
- Dryer
- Washer
Basement
- Basement Fills Entire Space Under The House
- Sump Pump
Home Security
Outdoor Features
- Patio
Schools
- Johnsburg Elementary School
- Johnsburg Junior High School
- Johnsburg High School
Utilities
- Central Air
- Heating System Uses Natural Gas
- Water Softener is Owned
Community Details
Overview
- Association fees include exterior maintenance, snow removal
- 4 Units
- Rick O'connor Association, Phone Number (815) 455-1112
- Property managed by ROC Property Management
Pet Policy
- Dogs and Cats Allowed
Additional Features
- Common Area
- Carbon Monoxide Detectors
Map
Home Values in the Area
Average Home Value in this Area
Tax History
| Year | Tax Paid | Tax Assessment Tax Assessment Total Assessment is a certain percentage of the fair market value that is determined by local assessors to be the total taxable value of land and additions on the property. | Land | Improvement |
|---|---|---|---|---|
| 2024 | $4,808 | $76,401 | $12,990 | $63,411 |
| 2023 | $4,677 | $68,448 | $11,638 | $56,810 |
| 2022 | $4,578 | $63,501 | $10,797 | $52,704 |
| 2021 | $4,353 | $59,137 | $10,055 | $49,082 |
| 2020 | $4,213 | $56,672 | $9,636 | $47,036 |
| 2019 | $4,138 | $53,814 | $9,150 | $44,664 |
| 2018 | $4,270 | $54,366 | $8,735 | $45,631 |
| 2017 | $4,143 | $51,024 | $8,198 | $42,826 |
| 2016 | $4,080 | $47,686 | $7,662 | $40,024 |
| 2013 | -- | $45,653 | $7,543 | $38,110 |
Property History
| Date | Event | Price | List to Sale | Price per Sq Ft | Prior Sale |
|---|---|---|---|---|---|
| 10/23/2025 10/23/25 | Price Changed | $279,000 | 0.0% | $170 / Sq Ft | |
| 10/23/2025 10/23/25 | For Sale | $279,000 | +55.0% | $170 / Sq Ft | |
| 11/20/2020 11/20/20 | Sold | $180,000 | -0.8% | $110 / Sq Ft | View Prior Sale |
| 10/07/2020 10/07/20 | Pending | -- | -- | -- | |
| 10/02/2020 10/02/20 | For Sale | $181,500 | -- | $111 / Sq Ft |
Purchase History
| Date | Type | Sale Price | Title Company |
|---|---|---|---|
| Warranty Deed | $180,000 | Fidelity National Title | |
| Corporate Deed | $186,370 | Chicago Title Insurance Co |
Mortgage History
| Date | Status | Loan Amount | Loan Type |
|---|---|---|---|
| Open | $176,739 | FHA | |
| Previous Owner | $183,941 | FHA |
Source: Midwest Real Estate Data (MRED)
MLS Number: 12499768
APN: 09-23-277-083
- 2212 N Richmond Rd
- 2904 Payton Crossing
- 3109 Talismon Ln
- Redwood - Two-story Plan at Running Brook Farm
- Aspen - Two-story Plan at Running Brook Farm
- Hickory - Two-story Plan at Running Brook Farm
- Maple - Ranch Plan at Running Brook Farm
- 4202 Riverside Dr
- 4206 Riverside Dr
- 4106 Riverside Dr
- 4205 Riverside Dr
- 4210 Riverside Dr
- 4110 Riverside Dr
- 0 State Route 31
- 2212 Blake Rd
- 4002 Riverside Dr
- 4010 Riverside Dr
- 4006 Riverside Dr
- 1804 Redwood Ln
- 1731 Redwood Ln
- 3415 Blake Blvd
- 2712 Shorewood Dr Unit ID1305762P
- 3607 Johnsburg Rd
- 1941 N Orleans St
- 1809 N Woodlawn Park Ave
- 2916 Oakwood Ave
- 1511 N Green St Unit 2
- 3534 Waukegan Rd
- 3711 Waukegan Rd Unit 3
- 3603 Waukegan Rd Unit B
- 1702 Knoll Ave
- 811 N River Rd Unit ID1306762P
- 4502-4518 Garden Quarter Rd
- 1327 Draper Rd
- 6417 Juniper Dr
- 1117 Draper Rd
- 1012 W Dale Ave
- 6550 Linden E Unit F
- 5925 Bluegrass Trail
- 2241 Sassafras Way Unit F







