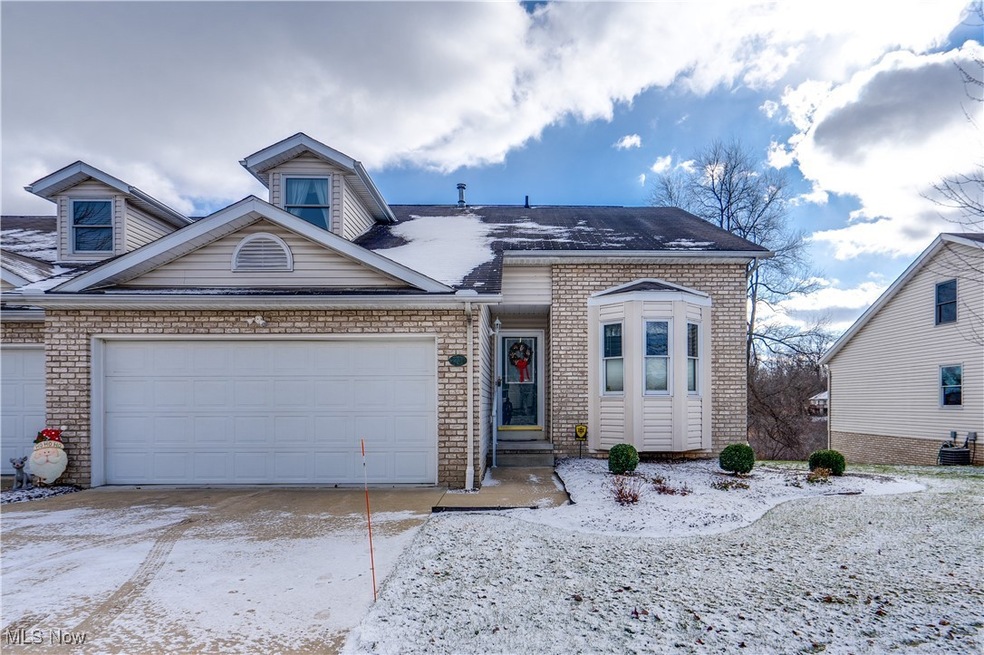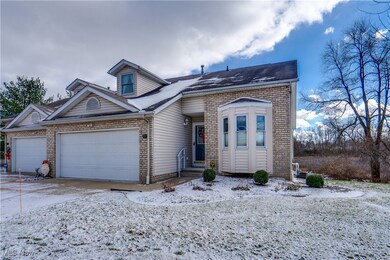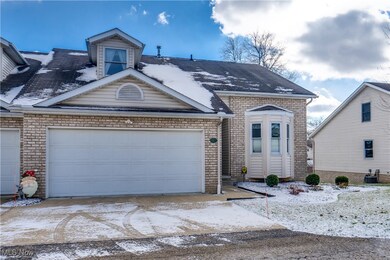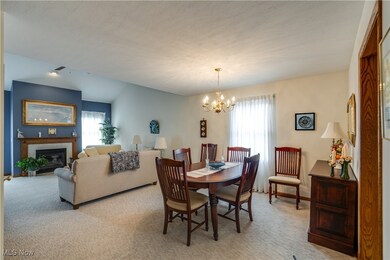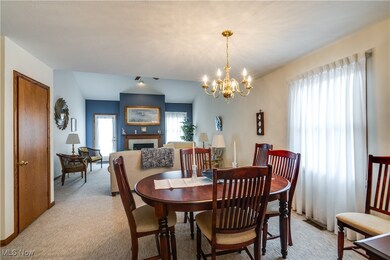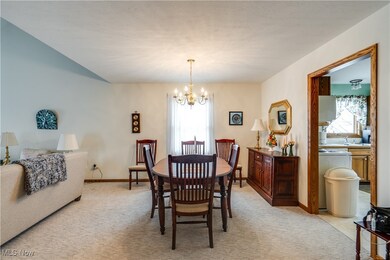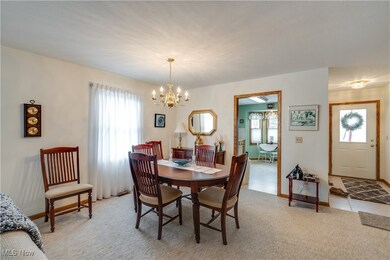
2706 Marsh Ave NW Unit 25B Canton, OH 44708
Highlights
- Deck
- Traditional Architecture
- Forced Air Heating and Cooling System
- Avondale Elementary School Rated A-
- 2 Car Direct Access Garage
- Gas Fireplace
About This Home
As of February 2025The pictures actually do tell the story of this home. It’s immaculate and well cared for! Not only is it move-in ready but it also has some really great features that make it stand out from the rest. Let’s start with the location. It’s minutes from the Belden area and Massillon/Plain Twp areas. Now, on to the location within the development. While some of the condos sit close to the road, this one is tucked into the neighborhood and overlooks the marsh. The condo itself offer just under 1,600 square feet and that includes 2 bedrooms, 2.5 baths, PLUS a loft. The first floor owner’s suite overlooks the marsh along with the family room and the walk-out lower level. The owner’s suite has a walk-in closet and a private, full bath with double sinks and a walk-in shower. For convenience, there’s also a first floor laundry and guest half bath. The second level has a graciously sized loft and a guest bedroom with another walk-in closet. Most condo buyers do not need a lot of living space but if you need more then the walk-out lower level can be finished to your taste and it’s already plumbed for a bathroom. Designer carpet, kitchen appliances, washer/dryer to stay, gas fireplace, maintenance free deck off your living room with marsh views, and a 2-car attached garage all add up to one amazing condo. Who do you know that is looking for easy living like this? Send them our way!
Last Agent to Sell the Property
EXP Realty, LLC. Brokerage Email: amy@soldbywengerd.com 330-681-6090 License #436224 Listed on: 12/16/2024

Property Details
Home Type
- Condominium
Est. Annual Taxes
- $2,630
Year Built
- Built in 2003
HOA Fees
- $389 Monthly HOA Fees
Parking
- 2 Car Direct Access Garage
- Garage Door Opener
- Shared Driveway
Home Design
- Traditional Architecture
- Fiberglass Roof
- Asphalt Roof
- Vinyl Siding
Interior Spaces
- 1,566 Sq Ft Home
- 2-Story Property
- Gas Fireplace
- Family Room with Fireplace
- Unfinished Basement
- Basement Fills Entire Space Under The House
Kitchen
- Range
- Microwave
- Dishwasher
Bedrooms and Bathrooms
- 2 Bedrooms | 1 Main Level Bedroom
- 2.5 Bathrooms
Laundry
- Dryer
- Washer
Outdoor Features
- Deck
Utilities
- Forced Air Heating and Cooling System
- Heating System Uses Gas
Community Details
- The Preserves Association
- Preserve Condo Subdivision
Listing and Financial Details
- Assessor Parcel Number 01702194
Ownership History
Purchase Details
Home Financials for this Owner
Home Financials are based on the most recent Mortgage that was taken out on this home.Purchase Details
Purchase Details
Home Financials for this Owner
Home Financials are based on the most recent Mortgage that was taken out on this home.Purchase Details
Similar Homes in Canton, OH
Home Values in the Area
Average Home Value in this Area
Purchase History
| Date | Type | Sale Price | Title Company |
|---|---|---|---|
| Fiduciary Deed | $231,300 | Ohio Real Title | |
| Interfamily Deed Transfer | -- | None Available | |
| Warranty Deed | $171,600 | -- | |
| Deed | -- | -- |
Mortgage History
| Date | Status | Loan Amount | Loan Type |
|---|---|---|---|
| Open | $186,000 | New Conventional | |
| Closed | $185,000 | New Conventional | |
| Previous Owner | $117,245 | New Conventional | |
| Previous Owner | $15,198 | Stand Alone Second | |
| Previous Owner | $136,400 | Purchase Money Mortgage |
Property History
| Date | Event | Price | Change | Sq Ft Price |
|---|---|---|---|---|
| 02/12/2025 02/12/25 | Sold | $231,250 | -3.6% | $148 / Sq Ft |
| 01/03/2025 01/03/25 | Pending | -- | -- | -- |
| 12/16/2024 12/16/24 | For Sale | $239,900 | -- | $153 / Sq Ft |
Tax History Compared to Growth
Tax History
| Year | Tax Paid | Tax Assessment Tax Assessment Total Assessment is a certain percentage of the fair market value that is determined by local assessors to be the total taxable value of land and additions on the property. | Land | Improvement |
|---|---|---|---|---|
| 2024 | -- | $92,480 | $16,140 | $76,340 |
| 2023 | $2,630 | $65,310 | $13,090 | $52,220 |
| 2022 | $1,321 | $65,310 | $13,090 | $52,220 |
| 2021 | $2,653 | $65,310 | $13,090 | $52,220 |
| 2020 | $2,611 | $57,820 | $10,780 | $47,040 |
| 2019 | $2,501 | $57,820 | $10,780 | $47,040 |
| 2018 | $2,469 | $57,820 | $10,780 | $47,040 |
| 2017 | $2,323 | $52,090 | $11,940 | $40,150 |
| 2016 | $2,330 | $52,090 | $11,940 | $40,150 |
| 2015 | $2,339 | $52,090 | $11,940 | $40,150 |
| 2014 | $60 | $45,610 | $10,960 | $34,650 |
| 2013 | $1,012 | $45,610 | $10,960 | $34,650 |
Agents Affiliated with this Home
-
Amy Wengerd

Seller's Agent in 2025
Amy Wengerd
EXP Realty, LLC.
(330) 681-6090
20 in this area
1,638 Total Sales
-
Darcy Friel

Buyer's Agent in 2025
Darcy Friel
Howard Hanna
(330) 324-2264
10 in this area
413 Total Sales
Map
Source: MLS Now
MLS Number: 5090401
APN: 01702194
- 4748 Preserve Dr NW
- 4568 Avondale Blvd NW
- 4533 Saint James Cir NW
- 4579 Morgate Cir NW
- 2887 Charing Cross Rd NW
- 2889 Charing Cross Rd NW
- 4376 22nd St NW
- 2030 Glenmont Dr NW
- 2622 Glenmont Rd NW
- 4864 Edinderry Dr NW
- 2119 Devonshire Dr NW
- 0 Dunkeith Dr NW Unit 5083845
- 2711 Glenmont Rd NW
- 3425 Francie Ave NW
- 3900 22nd St NW
- 3751 Bellwood Dr NW
- 1602 Woodlawn Ave NW
- 1635 Whipple Ave NW
- 4650 16th St NW
- 0 Brentwood Rd NW
