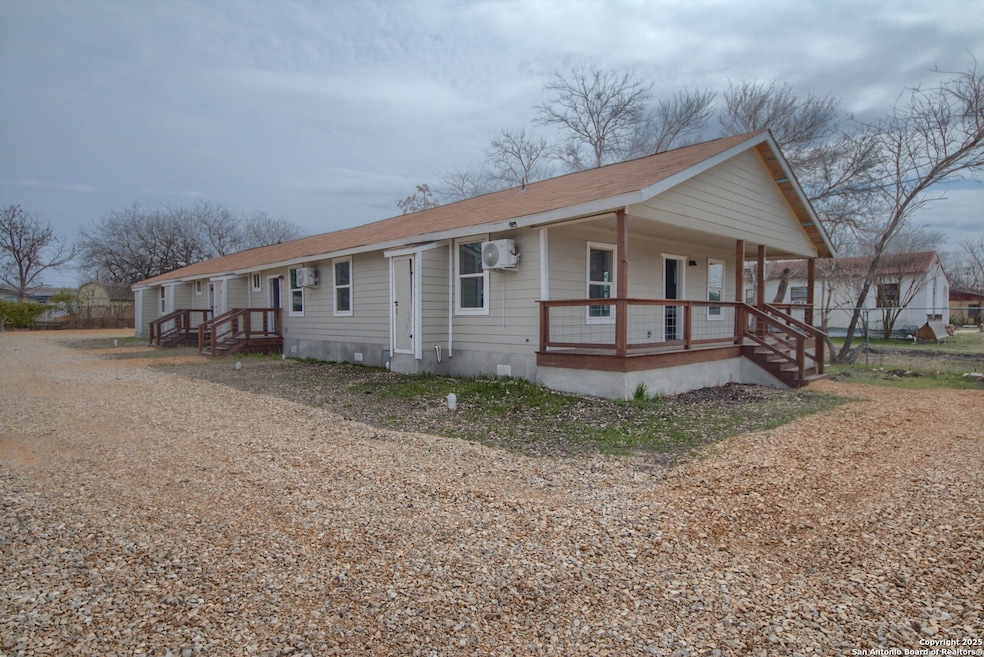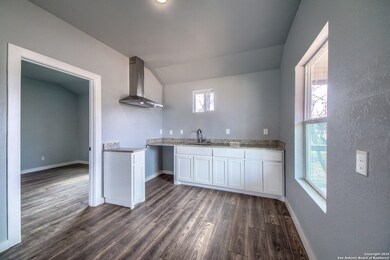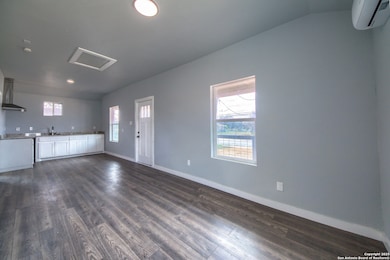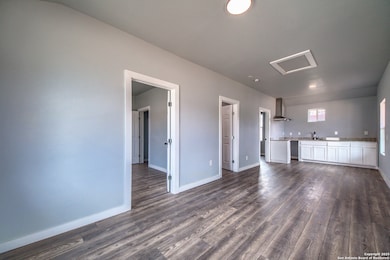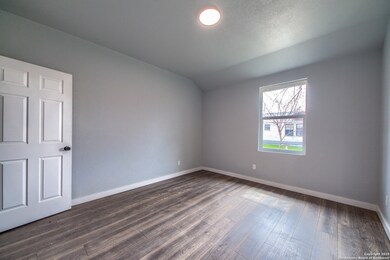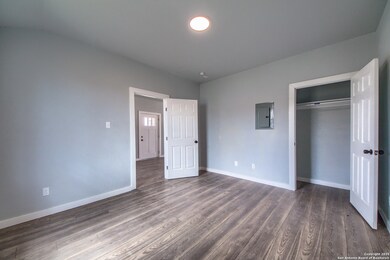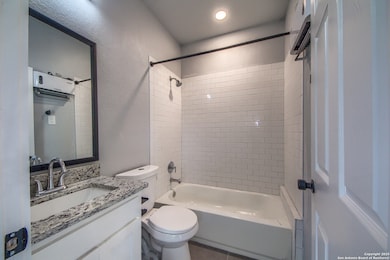2706 Observation Dr Unit 1 San Antonio, TX 78227
Lackland Terrace NeighborhoodHighlights
- 1.09 Acre Lot
- Combination Dining and Living Room
- 1-Story Property
- Oversized Parking
About This Home
Welcome to your new home! Fully rehabbed move-in ready unit offers a comfortable and convenient living experience. As you step inside, you'll immediately notice the fresh, modern updates that have been added to this space. The interior has been completely remodeled with new flooring, fresh paint, and updated fixtures throughout. The kitchen boasts brand new, including a stove. But that's not all -Water bill is included in your monthly rent. This unit is perfect for those seeking a comfortable, hassle-free living experience. It's move-in ready, so you can start enjoying your new space right away. Don't miss out, schedule a tour today.
Listing Agent
Eduardo Arroyos
iHome Realty Listed on: 01/06/2025
Property Details
Home Type
- Multi-Family
Year Built
- Built in 1945
Lot Details
- 1.09 Acre Lot
Parking
- Oversized Parking
Home Design
- Quadruplex
Interior Spaces
- 758 Sq Ft Home
- 1-Story Property
- Window Treatments
- Combination Dining and Living Room
- Stove
Bedrooms and Bathrooms
- 2 Bedrooms
- 1 Full Bathroom
Utilities
- Two Cooling Systems Mounted To A Wall/Window
- Multiple Heating Units
- Gas Water Heater
Community Details
- Lackland Terrace Subdivision
Listing and Financial Details
- Rent includes wt_sw
- Assessor Parcel Number 155130030050
Map
Source: San Antonio Board of REALTORS®
MLS Number: 1832644
- 2527 Observation Dr
- 2523 Observation Dr
- 241 Altitude St
- 2507 Spur Dr
- 7774 Skolout St
- 7702 Cartwheel Ln
- 7618 Stagecoach Dr
- 303 Revlon Dr
- 302 Zabra St
- 7650 U S 90 Unit 201
- 7650 U S 90 Unit 522
- 2211 Palomino Dr
- 2618 Saddlehorn St
- 7510 Stagecoach Dr
- 218 Stimmel St
- 7430 Stagecoach Ln
- 7518 Buckskin
- 7526 Gallop Dr
- 415 Otter Dr
- 8438 Adams Hill Dr
- 2702 Observation Dr Unit 2
- 2714 Observation Dr Unit 2
- 2630 Observation Dr Unit 2
- 8111 Landing Ave
- 8016 Landing Ave
- 2523 Observation Dr Unit W
- 514 Primrose Ln
- 2319 Observation Dr Unit 3
- 7626 Muleshoe Ln
- 7650 U S 90 Unit 201
- 7831 Gallop Dr
- 7527 Stagecoach Dr
- 8228 Bronco Ln
- 319 Mahota Dr
- 338 Scotty Dr
- 8434 Adams Hill Dr
- 8303 Via Pisa Unit 101
- 8307 Via Pisa Unit 103
- 8415 Via Verona
- 8318 Via Verona Unit 103
