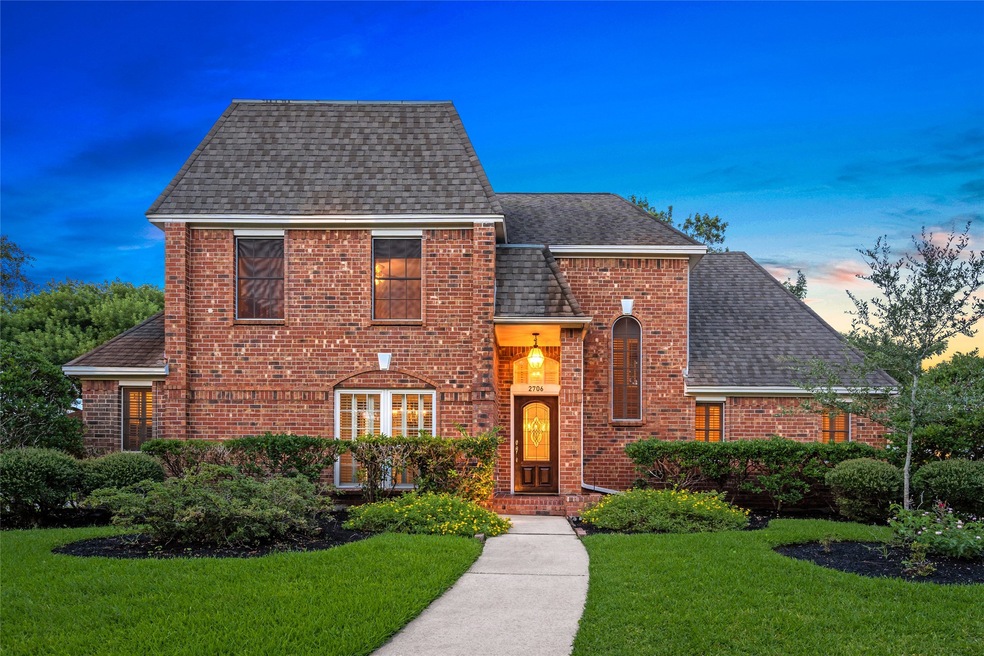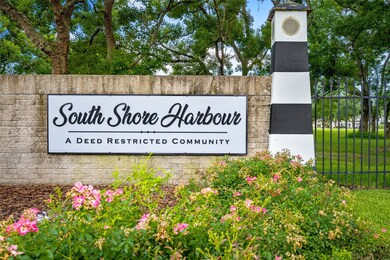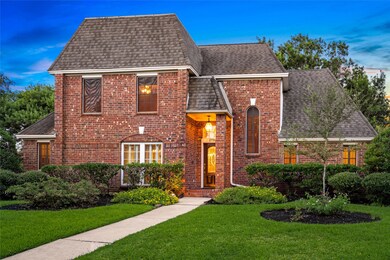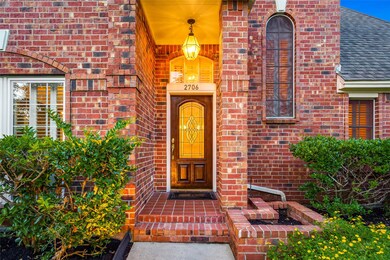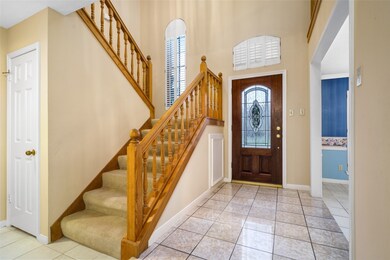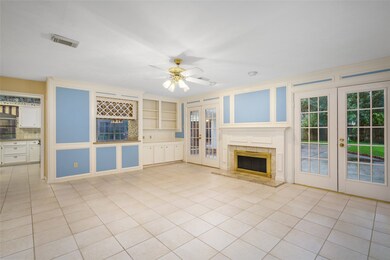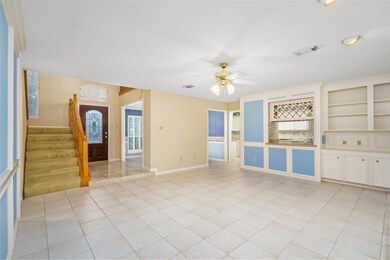
2706 Saint Andrews Place League City, TX 77573
South Shore Harbour NeighborhoodHighlights
- Golf Course Community
- Tennis Courts
- Traditional Architecture
- Lloyd R. Ferguson Elementary School Rated A
- Deck
- Hydromassage or Jetted Bathtub
About This Home
As of September 2024“Behind the gates” of the highly desirable master-planned golf community of South Shore Harbour, this all-brick home offers a cozy and peaceful life of your dreams! Sitting pretty on a high-and-dry lot, tucked at the end of a treed cul-de-sac street, AND just a few houses away from the pool, tennis courts, playground and basketball court, 2706 Saint Andrews is ready for your own touches. The pride of ownership shows. The primary suite is downstairs complemented by the open game room and 3 bedrooms upstairs. Hop on the golfcart stored in your very own golfcart garage and bask in the country club life with greenbelt, golf, & mature trees. Where neighbors know neighbors. 24x7 staffed gate with security/patrol. Take advantage of the highly accredited Clear Creek schools and low tax rates. The home never flooded (all per seller.)
Last Agent to Sell the Property
Martha Turner Sotheby's International Realty License #0646521 Listed on: 07/15/2021

Home Details
Home Type
- Single Family
Est. Annual Taxes
- $4,003
Year Built
- Built in 1985
Lot Details
- 9,453 Sq Ft Lot
- Lot Dimensions are 66 x 128
- Cul-De-Sac
- West Facing Home
- Back Yard Fenced
- Sprinkler System
HOA Fees
- $100 Monthly HOA Fees
Parking
- 2 Car Garage
- Oversized Parking
Home Design
- Traditional Architecture
- Brick Exterior Construction
- Slab Foundation
- Composition Roof
- Wood Siding
- Cement Siding
Interior Spaces
- 2,671 Sq Ft Home
- 2-Story Property
- Wet Bar
- Crown Molding
- Ceiling Fan
- Gas Log Fireplace
- Formal Entry
- Living Room
- Breakfast Room
- Dining Room
- Game Room
- Utility Room
- Washer and Gas Dryer Hookup
Kitchen
- Breakfast Bar
- Walk-In Pantry
- Electric Oven
- Electric Cooktop
- Microwave
- Dishwasher
- Kitchen Island
- Granite Countertops
- Disposal
Flooring
- Carpet
- Laminate
- Tile
Bedrooms and Bathrooms
- 4 Bedrooms
- En-Suite Primary Bedroom
- Double Vanity
- Single Vanity
- Hydromassage or Jetted Bathtub
- Bathtub with Shower
- Separate Shower
Home Security
- Security System Owned
- Intercom
- Hurricane or Storm Shutters
- Fire and Smoke Detector
Eco-Friendly Details
- Energy-Efficient Thermostat
Outdoor Features
- Tennis Courts
- Balcony
- Deck
- Patio
- Rear Porch
Schools
- Ferguson Elementary School
- Clear Creek Intermediate School
- Clear Creek High School
Utilities
- Central Heating and Cooling System
- Heating System Uses Gas
- Programmable Thermostat
Community Details
Overview
- Realmanage Association, Phone Number (866) 473-2573
- South Shore Harbour Subdivision
Recreation
- Golf Course Community
- Community Pool
Security
- Controlled Access
Ownership History
Purchase Details
Home Financials for this Owner
Home Financials are based on the most recent Mortgage that was taken out on this home.Purchase Details
Home Financials for this Owner
Home Financials are based on the most recent Mortgage that was taken out on this home.Similar Homes in the area
Home Values in the Area
Average Home Value in this Area
Purchase History
| Date | Type | Sale Price | Title Company |
|---|---|---|---|
| Deed | -- | Alamo Title Company | |
| Vendors Lien | -- | Alamo Title Company |
Mortgage History
| Date | Status | Loan Amount | Loan Type |
|---|---|---|---|
| Open | $423,920 | New Conventional | |
| Previous Owner | $233,100 | New Conventional |
Property History
| Date | Event | Price | Change | Sq Ft Price |
|---|---|---|---|---|
| 09/03/2024 09/03/24 | Sold | -- | -- | -- |
| 08/06/2024 08/06/24 | Pending | -- | -- | -- |
| 05/07/2024 05/07/24 | Price Changed | $529,000 | -5.4% | $198 / Sq Ft |
| 03/29/2024 03/29/24 | For Sale | $559,000 | +55.3% | $209 / Sq Ft |
| 09/30/2021 09/30/21 | Sold | -- | -- | -- |
| 08/31/2021 08/31/21 | Pending | -- | -- | -- |
| 07/11/2021 07/11/21 | For Sale | $360,000 | -- | $135 / Sq Ft |
Tax History Compared to Growth
Tax History
| Year | Tax Paid | Tax Assessment Tax Assessment Total Assessment is a certain percentage of the fair market value that is determined by local assessors to be the total taxable value of land and additions on the property. | Land | Improvement |
|---|---|---|---|---|
| 2024 | $4,003 | $392,270 | -- | -- |
| 2023 | $4,003 | $356,609 | $28,470 | $408,740 |
| 2022 | $6,180 | $324,190 | $28,470 | $295,720 |
| 2021 | $6,318 | $300,950 | $28,470 | $272,480 |
| 2020 | $6,044 | $254,510 | $28,470 | $226,040 |
| 2019 | $5,871 | $235,260 | $28,470 | $206,790 |
| 2018 | $5,985 | $237,780 | $28,470 | $209,310 |
| 2017 | $5,486 | $240,360 | $28,470 | $211,890 |
| 2016 | $4,988 | $197,760 | $28,470 | $169,290 |
| 2015 | $1,156 | $197,760 | $28,470 | $169,290 |
| 2014 | $1,201 | $170,460 | $28,470 | $141,990 |
Agents Affiliated with this Home
-
Kelly Paul
K
Seller's Agent in 2024
Kelly Paul
eXp Realty LLC
(281) 924-8455
6 in this area
48 Total Sales
-
Joy Upanavage

Buyer's Agent in 2024
Joy Upanavage
Better Homes and Gardens Real Estate Gary Greene - Bay Area
(832) 451-2206
1 in this area
92 Total Sales
-
Belinda Schmidt
B
Seller's Agent in 2021
Belinda Schmidt
Martha Turner Sotheby's International Realty
(713) 417-1177
1 in this area
64 Total Sales
-
Julie Wells
J
Buyer's Agent in 2021
Julie Wells
Nan & Company Properties
(832) 236-1951
3 in this area
86 Total Sales
Map
Source: Houston Association of REALTORS®
MLS Number: 26938503
APN: 6645-0002-0014-000
- 3708 Masters Ct
- 2722 Masters Dr
- 2331 Scottsdale Ct
- 2610 Ryder Ct
- 2665 Warwick Dr
- 2327 Merion Dr
- 2413 Sawgrass Ct
- 2414 Shoal Creek Dr
- 2317 Prestwick Dr
- 4310 Masters Dr
- 4107 Pebble Beach Dr
- 3019 Sea Pines Place
- 4311 Pebble Beach Dr
- 2104 Olympic Dr
- 2109 Bay Hill Dr
- 2123 Riverside Dr
- 2780 Pinewood Dr
- 2106 Cherry Hills Dr
- 4415 Champions Ct
- 2316 Flagship Ct
