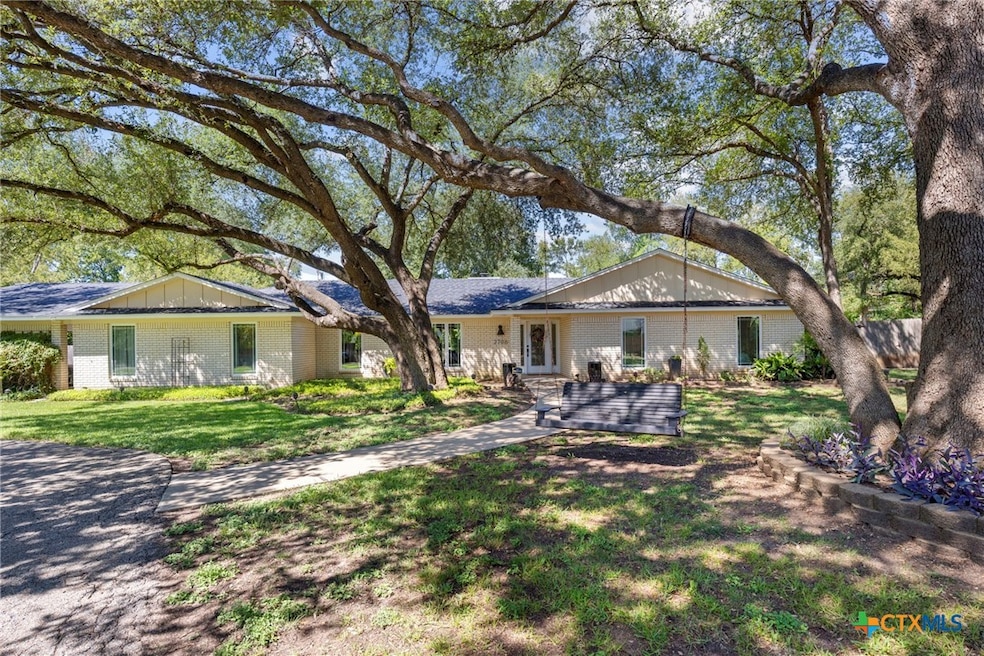2706 Slough Dr Temple, TX 76502
Midway NeighborhoodEstimated payment $3,947/month
Highlights
- 0.96 Acre Lot
- Traditional Architecture
- Granite Countertops
- Open Floorplan
- High Ceiling
- Covered Patio or Porch
About This Home
Discover refined comfort at 2706 Slough Drive in Temple. Set on nearly an acre, this 5-bedroom, 3-bath residence combines generous living space with tasteful updates and thoughtful design. Inside, three distinct living areas offer versatility for both everyday living and elegant entertaining. The recently updated kitchen is the heart of the home, featuring modern finishes, abundant cabinetry, and ample counter space for culinary creativity. Updated bathrooms echo the same attention to detail, creating a fresh and elevated feel throughout. Storage is a hallmark of this property, with oversized closets, built-ins, and smartly designed spaces ensuring effortless organization. Outside, the nearly acre-sized lot provides room to breathe and the flexibility to design your outdoor retreat. A detached garage and garden shed add both function and convenience, while the expansive yard sets the stage for gatherings, gardens, or simply enjoying the quiet setting. Located just minutes from shopping, dining, and major roadways, this home balances privacy and accessibility. With its updated interiors, versatile layout, and generous lot, 2706 Slough Drive offers a rare opportunity to enjoy both sophistication and space in the heart of Temple.
Listing Agent
eXp Realty LLC Brokerage Phone: 888-519-7431 License #0556372 Listed on: 09/08/2025

Home Details
Home Type
- Single Family
Est. Annual Taxes
- $8,804
Year Built
- Built in 1974
Lot Details
- 0.96 Acre Lot
- Wood Fence
- Back Yard Fenced
- Paved or Partially Paved Lot
HOA Fees
- $17 Monthly HOA Fees
Parking
- 2 Car Garage
- 2 Attached Carport Spaces
Home Design
- Traditional Architecture
- Slab Foundation
- Masonry
Interior Spaces
- 3,540 Sq Ft Home
- Property has 1 Level
- Open Floorplan
- High Ceiling
- Ceiling Fan
- Skylights
- Living Room with Fireplace
- Formal Dining Room
- Storage
- Prewired Security
Kitchen
- Open to Family Room
- Breakfast Bar
- Built-In Oven
- Electric Cooktop
- Range Hood
- Dishwasher
- Granite Countertops
- Disposal
Flooring
- Carpet
- Ceramic Tile
Bedrooms and Bathrooms
- 5 Bedrooms
- Split Bedroom Floorplan
- Walk-In Closet
- 3 Full Bathrooms
- Double Vanity
- Walk-in Shower
Laundry
- Laundry Room
- Washer and Electric Dryer Hookup
Outdoor Features
- Child Gate Fence
- Covered Patio or Porch
- Outbuilding
Location
- City Lot
Utilities
- Multiple cooling system units
- Central Heating and Cooling System
- Electric Water Heater
Listing and Financial Details
- Assessor Parcel Number 57007
Map
Home Values in the Area
Average Home Value in this Area
Tax History
| Year | Tax Paid | Tax Assessment Tax Assessment Total Assessment is a certain percentage of the fair market value that is determined by local assessors to be the total taxable value of land and additions on the property. | Land | Improvement |
|---|---|---|---|---|
| 2025 | $5,953 | $376,484 | $87,817 | $288,667 |
| 2024 | $5,953 | $342,923 | -- | -- |
| 2023 | $7,147 | $311,748 | $0 | $0 |
| 2022 | $6,786 | $283,407 | $0 | $0 |
| 2021 | $6,611 | $270,826 | $20,909 | $249,917 |
| 2020 | $6,285 | $234,221 | $20,909 | $213,312 |
| 2019 | $5,307 | $194,200 | $20,909 | $173,291 |
| 2018 | $5,375 | $194,992 | $20,909 | $174,083 |
| 2017 | $5,254 | $191,893 | $20,909 | $170,984 |
| 2016 | $5,110 | $186,641 | $20,909 | $165,732 |
| 2014 | $4,283 | $181,501 | $0 | $0 |
Property History
| Date | Event | Price | Change | Sq Ft Price |
|---|---|---|---|---|
| 09/08/2025 09/08/25 | For Sale | $599,900 | -- | $169 / Sq Ft |
Purchase History
| Date | Type | Sale Price | Title Company |
|---|---|---|---|
| Gift Deed | -- | None Listed On Document | |
| Interfamily Deed Transfer | -- | Centraland Title Company |
Mortgage History
| Date | Status | Loan Amount | Loan Type |
|---|---|---|---|
| Previous Owner | $125,000 | Credit Line Revolving |
Source: Central Texas MLS (CTXMLS)
MLS Number: 592097
APN: 57007
- 5505 Summerhill Ln
- 5314 Bentwood Ln
- 203 Taylors Dr
- 2904 Torino Reale Ave
- 2523 Sleepy Hollow Ln
- 6003 Palomonte Dr
- 5222 & 5226 Davy Crockett St
- 6004 Palomonte Dr
- 5214 & 5218 Davy Crockett St
- 5211 & 5213 Canyon Creek Dr
- 2622 Bolzano Trail
- 2626 Bolzano Trail
- 2611 Bolzano Trail
- 5130 Colonel Travis St
- 5126 Colonel Travis St
- 5118 Colonel Travis St
- 2635 Bolzano Trail
- 5122 Sam Houston
- 217 Taylors Dr
- 2315 Misty Morning Ln
- 3103 Pistoia Trail
- 6365 S 31st St Unit 203
- 4513 Stagecoach Trail
- 4819 Box Canyon Dr
- 4506 Walnut Rd
- 4802 S 31st St
- 1213 Waters Dairy Rd
- 4713 Stone Ridge Dr
- 5623 Blackstone Dr
- 3701 Robinhood Dr
- 1710 Avalon Rd
- 4013 Valley View Dr
- 901 Kacie Dr
- 4725 Hartrick Bluff Rd
- 519 Wyndham Hill Pkwy
- 1810 Marlandwood Rd
- 631 Paseo Del Plata Unit A
- 634 Paseo Del Plata
- 3608 S 31st St
- 511 Kacie Dr Unit B






